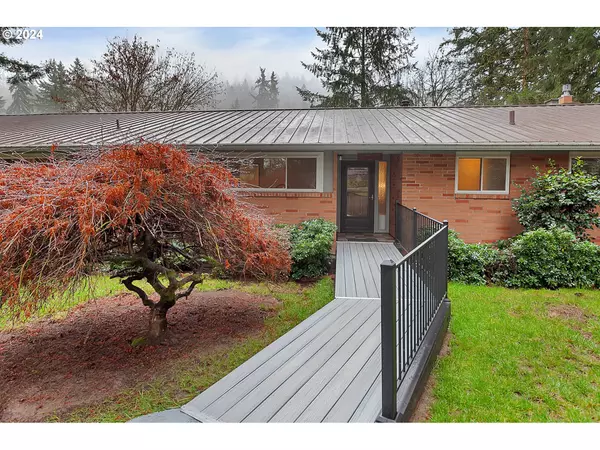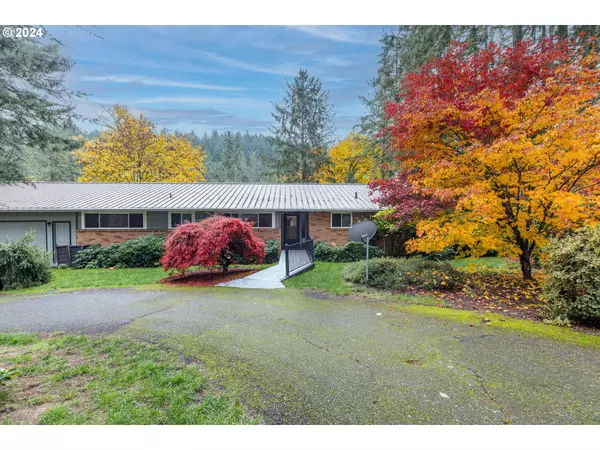Bought with eXp Realty, LLC
$850,000
$899,000
5.5%For more information regarding the value of a property, please contact us for a free consultation.
5 Beds
3 Baths
4,100 SqFt
SOLD DATE : 08/15/2024
Key Details
Sold Price $850,000
Property Type Single Family Home
Sub Type Single Family Residence
Listing Status Sold
Purchase Type For Sale
Square Footage 4,100 sqft
Price per Sqft $207
MLS Listing ID 24105070
Sold Date 08/15/24
Style Daylight Ranch
Bedrooms 5
Full Baths 3
Year Built 1972
Annual Tax Amount $5,984
Tax Year 2023
Lot Size 1.700 Acres
Property Description
Welcome to this enchanting wooded retreat nestled in the picturesque hills of Dundee! This daylight ranch home boasts recently updated kitchen, bathrooms, and flooring. The five generously sized bedrooms provide ample space, complemented by an abundance of storage throughout. This spacious two-level home offers the potential for multi-generational living or the room for a personal business. Two outbuildings are perfect for wood working, storage, and more! Enjoy breathtaking views from every window of this meticulously maintained residence. The lifetime metal roof, newer windows, fresh exterior paint, and upgraded flooring, including newer carpet, contribute to the home's charm. Discover the year-round creek in the lower back yard, a perfect spot for exploration. This property not only exudes tranquility but also showcases an incredible location.Welcome to your forever home, a place where comfort, beauty, and practicality seamlessly come together.
Location
State OR
County Yamhill
Area _156
Zoning VLDR2.5
Rooms
Basement Daylight, Finished
Interior
Interior Features Ceiling Fan, Garage Door Opener, Laundry, Luxury Vinyl Plank, Quartz, Vinyl Floor, Wallto Wall Carpet, Washer Dryer
Heating Forced Air
Cooling Heat Pump
Fireplaces Number 2
Fireplaces Type Gas
Appliance Dishwasher, Disposal, Free Standing Range, Free Standing Refrigerator, Pantry, Plumbed For Ice Maker, Stainless Steel Appliance
Exterior
Exterior Feature Deck, Outbuilding, Patio, Porch, Public Road, R V Parking, R V Boat Storage, Tool Shed, Workshop, Yard
Parking Features Attached
Garage Spaces 2.0
View Creek Stream, Seasonal, Trees Woods
Roof Type Metal
Garage Yes
Building
Lot Description Private, Seasonal, Terraced, Wooded
Story 2
Foundation Slab
Sewer Septic Tank
Water Well
Level or Stories 2
Schools
Elementary Schools Dundee
Middle Schools Chehalem Valley
High Schools Newberg
Others
Senior Community No
Acceptable Financing Cash, Conventional, FHA, VALoan
Listing Terms Cash, Conventional, FHA, VALoan
Read Less Info
Want to know what your home might be worth? Contact us for a FREE valuation!

Our team is ready to help you sell your home for the highest possible price ASAP









