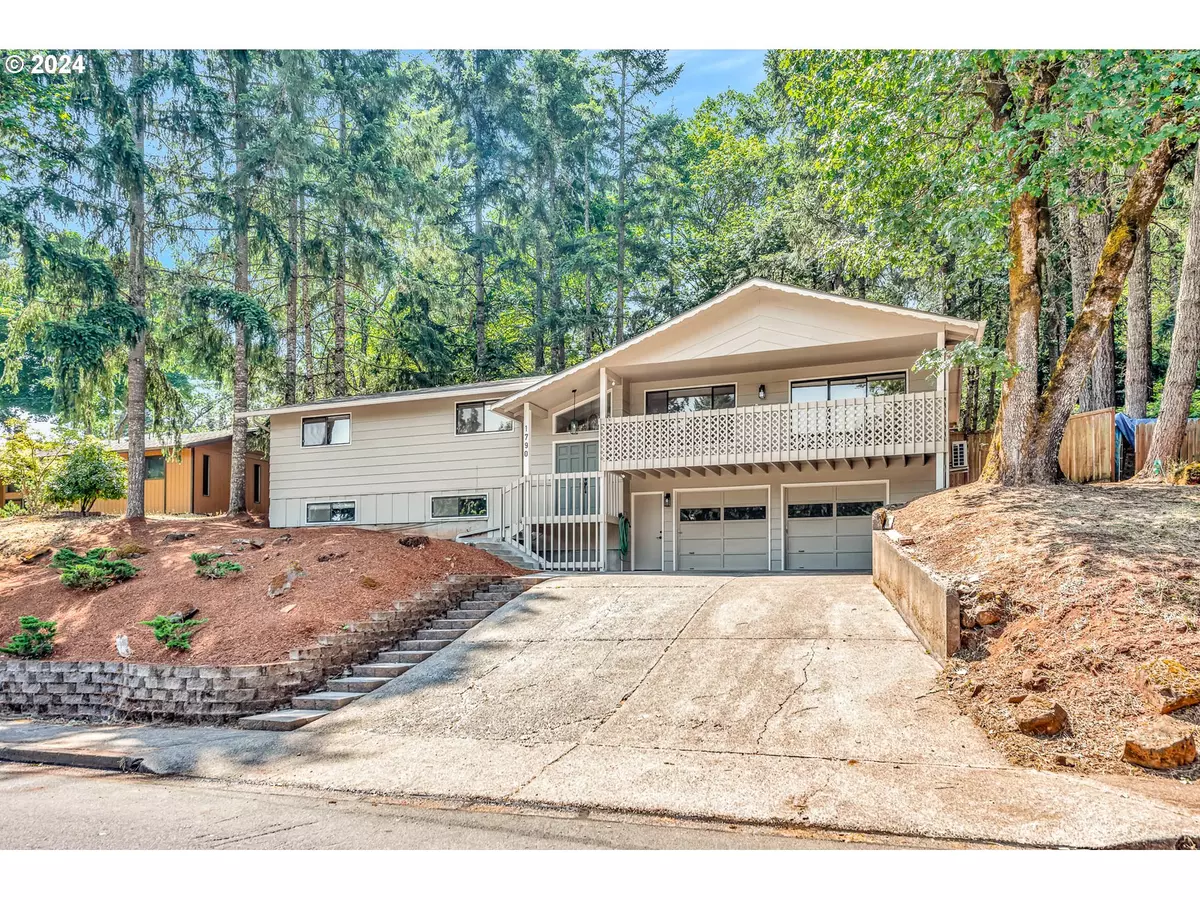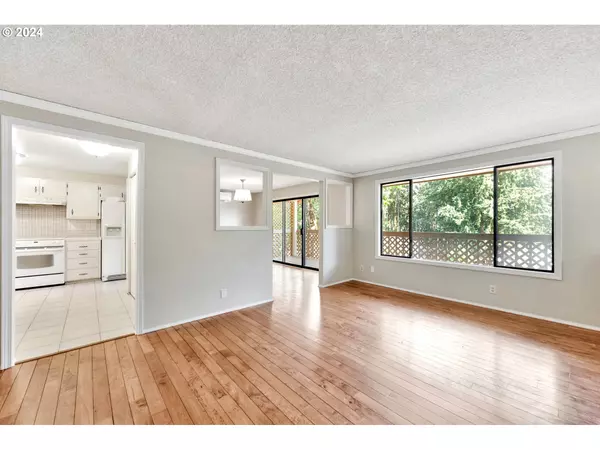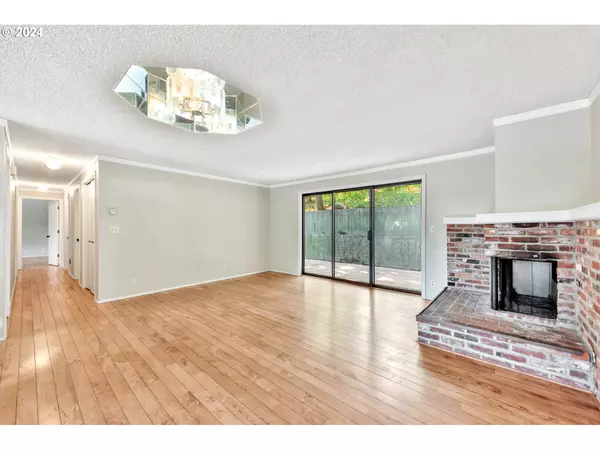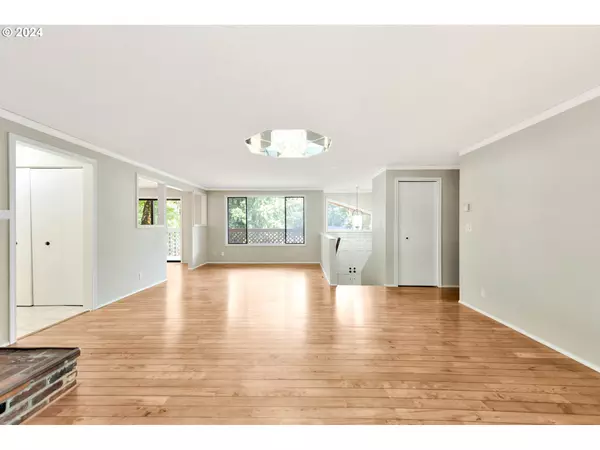Bought with Hybrid Real Estate
$545,000
$549,000
0.7%For more information regarding the value of a property, please contact us for a free consultation.
5 Beds
2.1 Baths
2,652 SqFt
SOLD DATE : 08/14/2024
Key Details
Sold Price $545,000
Property Type Single Family Home
Sub Type Single Family Residence
Listing Status Sold
Purchase Type For Sale
Square Footage 2,652 sqft
Price per Sqft $205
MLS Listing ID 24680917
Sold Date 08/14/24
Style Stories2, Split
Bedrooms 5
Full Baths 2
Year Built 1975
Annual Tax Amount $6,097
Tax Year 2023
Lot Size 10,890 Sqft
Property Description
Price improvement after a full appraisal 4/26/24. Solid home that is less than 5 miles to U of O, LCC or Spencer Butte. Owners put $30,000 into recent improvements, which include ductless heat/cool system, interior and exterior paint, lighting, carpet, EV charger and MORE. This roomy house is perfect for those that don't want a "cookie cutter" home. Unique features include a large, private patio with cool lighting, hardwood floors, natural light in upper story of house, second bonus area that would be great for movie nights, separation of space, fireplace and a pellet stove. Plus, who doesn't love abundance of storage and a laundry chute! Just add your special touch to this great home. One Seller is a Licensed Real Estate Broker.
Location
State OR
County Lane
Area _244
Rooms
Basement Finished
Interior
Interior Features Bamboo Floor, Garage Door Opener, Hardwood Floors, High Speed Internet, Laminate Flooring, Laundry, Plumbed For Central Vacuum, Tile Floor, Wallto Wall Carpet
Heating Ductless, Pellet Stove, Wood Stove
Cooling Other, Wall Unit
Fireplaces Number 2
Fireplaces Type Pellet Stove, Wood Burning
Appliance Dishwasher, Disposal, Free Standing Range, Pantry, Plumbed For Ice Maker, Tile
Exterior
Exterior Feature Covered Deck, Fenced, Patio, Porch, Raised Beds, Yard
Parking Features Attached
Garage Spaces 2.0
View Trees Woods
Roof Type Composition
Garage Yes
Building
Lot Description Sloped, Trees
Story 2
Sewer Public Sewer
Water Public Water
Level or Stories 2
Schools
Elementary Schools Cesar Chavez
Middle Schools Arts & Tech
High Schools Churchill
Others
Senior Community No
Acceptable Financing Cash, Conventional, LeaseOption
Listing Terms Cash, Conventional, LeaseOption
Read Less Info
Want to know what your home might be worth? Contact us for a FREE valuation!

Our team is ready to help you sell your home for the highest possible price ASAP









