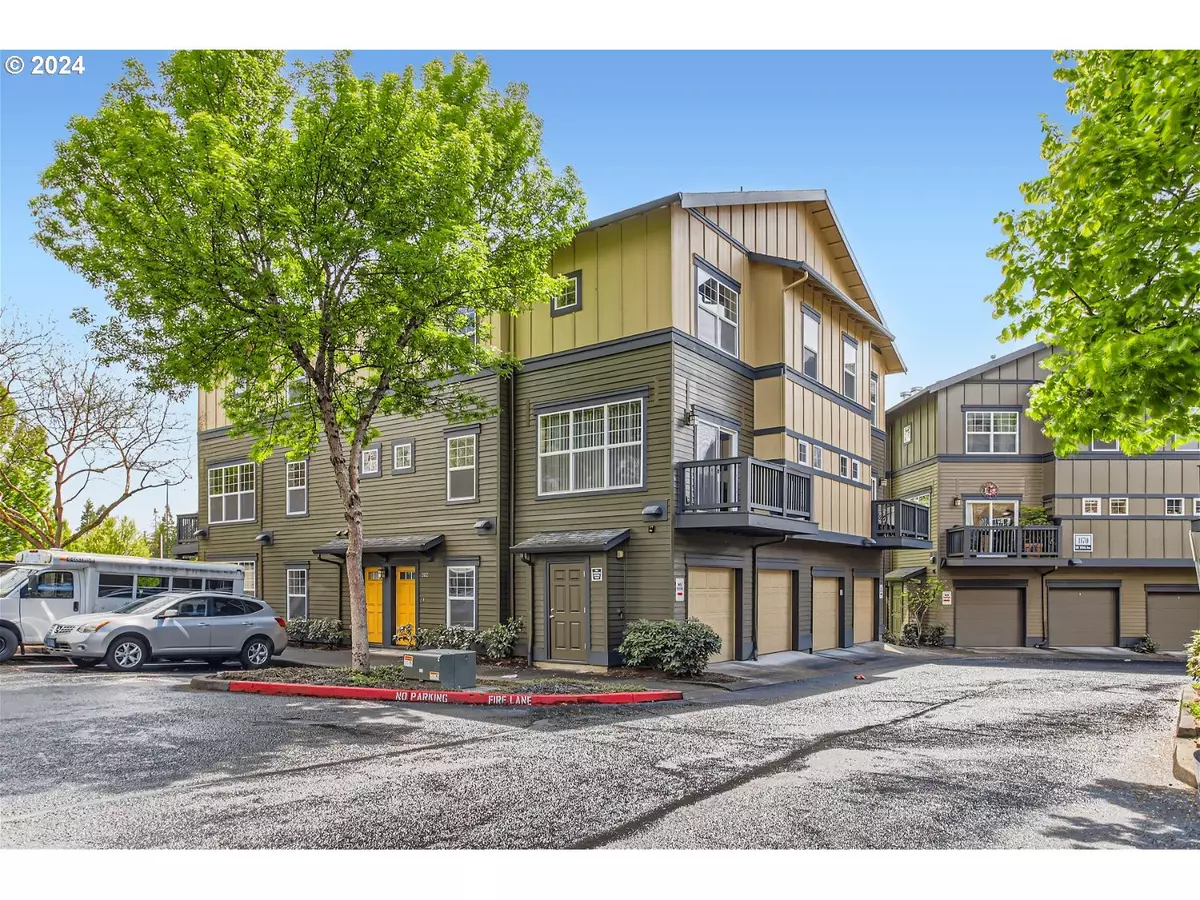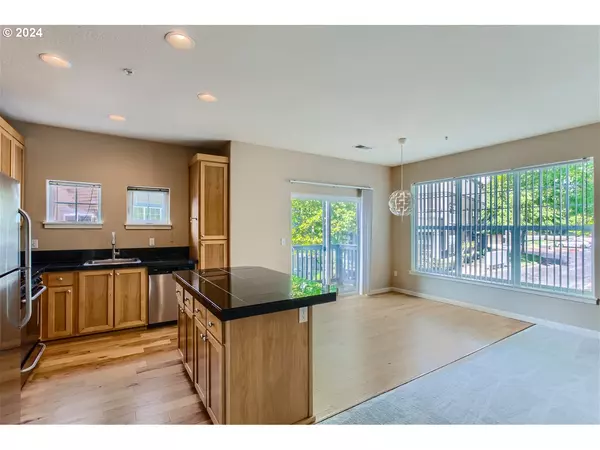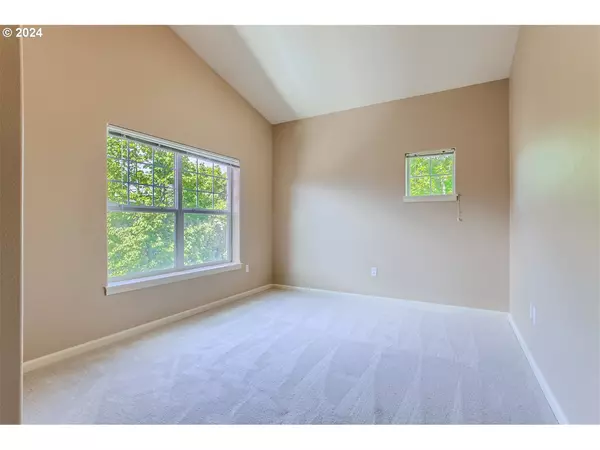Bought with Branch Real Estate
$355,000
$349,900
1.5%For more information regarding the value of a property, please contact us for a free consultation.
2 Beds
2.1 Baths
1,184 SqFt
SOLD DATE : 08/14/2024
Key Details
Sold Price $355,000
Property Type Condo
Sub Type Condominium
Listing Status Sold
Purchase Type For Sale
Square Footage 1,184 sqft
Price per Sqft $299
Subdivision Elmonica Station Condo
MLS Listing ID 24689683
Sold Date 08/14/24
Style Common Wall
Bedrooms 2
Full Baths 2
Condo Fees $427
HOA Fees $427/mo
Year Built 2005
Annual Tax Amount $3,574
Tax Year 2023
Property Description
Welcome to your own townhome-style condo in the heart of Beaverton! Nestled in a central location, this condo offers the perfect blend of convenience + comfort. Discover an inviting, open concept floor plan w/new carpet + original hardwood floors throughout. Living room includes tiled gas fireplace + built-in shelving. Kitchen complete w/granite countertops, island w/eat-bar, + stainless steel appliances. Dining room adjacent to kitchen w/slider leading to deck. Upstairs you'll find two generously sized bedrooms, each with its own bathroom plus separate laundry area. Attached garage w/direct access. Embrace the vibrant community w/easy access to many amenities. Nature enthusiasts will love the proximity to Tualatin Hills Nature Park, while shopping, restaurants, entertainment options + major employers abound nearby. Close proximity to Elmonica/SW 170th Max Station, making travel a breeze. HOA includes exterior maintenance, sewer, trash + water plus community playground. No rental cap.
Location
State OR
County Washington
Area _150
Zoning SC-MU
Interior
Interior Features Hardwood Floors, High Ceilings, Laundry, Vaulted Ceiling, Wallto Wall Carpet
Heating Forced Air
Fireplaces Number 1
Fireplaces Type Gas
Appliance Disposal, Free Standing Range, Island, Microwave, Pantry, Stainless Steel Appliance
Exterior
Exterior Feature Deck
Parking Features Attached
Garage Spaces 1.0
Roof Type Composition
Garage Yes
Building
Lot Description Level
Story 3
Sewer Public Sewer
Water Public Water
Level or Stories 3
Schools
Elementary Schools Elmonica
Middle Schools Five Oaks
High Schools Westview
Others
Senior Community No
Acceptable Financing Cash, Conventional
Listing Terms Cash, Conventional
Read Less Info
Want to know what your home might be worth? Contact us for a FREE valuation!

Our team is ready to help you sell your home for the highest possible price ASAP








