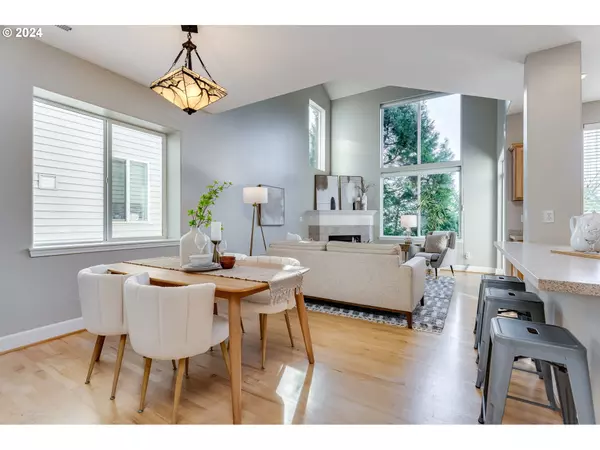Bought with Keller Williams PDX Central
$542,500
$549,900
1.3%For more information regarding the value of a property, please contact us for a free consultation.
4 Beds
3.1 Baths
2,167 SqFt
SOLD DATE : 08/13/2024
Key Details
Sold Price $542,500
Property Type Single Family Home
Sub Type Single Family Residence
Listing Status Sold
Purchase Type For Sale
Square Footage 2,167 sqft
Price per Sqft $250
Subdivision Bull Mountain
MLS Listing ID 24025560
Sold Date 08/13/24
Style Traditional
Bedrooms 4
Full Baths 3
Condo Fees $122
HOA Fees $122/mo
Year Built 2001
Annual Tax Amount $4,614
Tax Year 2023
Lot Size 2,613 Sqft
Property Description
New roof June 2024 with solar panels re-installed! Enjoy Oregon living in Bull Mountain with stunning valley views in a gated community. The main level offers vaulted ceilings, open living space, and ample natural light. Save on monthly energy costs with fully funded solar panels. The daylight basement features a large family room, viewing deck, bedroom, and bath perfect for separate living. The home includes maple floors on the main level, fresh paint, AC/furnace installed in 2021, a tankless hot water heater, new kitchen appliances, new Trex decking, a new sliding door and picture window with mechanized blinds, new carpet on the stairs, and new wood floors in the primary and second bedrooms. A Bose sound system is installed throughout. The HOA handles front yard landscaping and sprinklers. Conveniently located near Hwy 99, golf course, parks, and schools. The lower room is classified as a bedroom for county records.
Location
State OR
County Washington
Area _151
Rooms
Basement Daylight, Finished, Storage Space
Interior
Interior Features Garage Door Opener, High Ceilings, Laundry, Sound System, Vaulted Ceiling, Wallto Wall Carpet, Washer Dryer, Wood Floors
Heating Forced Air
Cooling Central Air
Fireplaces Number 1
Fireplaces Type Gas
Appliance Dishwasher, Free Standing Range, Free Standing Refrigerator, Island, Microwave
Exterior
Exterior Feature Deck, Sprinkler, Yard
Parking Features Attached
Garage Spaces 2.0
View Territorial, Trees Woods, Valley
Roof Type Composition
Garage Yes
Building
Lot Description Cul_de_sac, Gated, Gentle Sloping, Trees
Story 3
Foundation Concrete Perimeter
Sewer Public Sewer
Water Public Water
Level or Stories 3
Schools
Elementary Schools Deer Creek
Middle Schools Twality
High Schools Tualatin
Others
Senior Community No
Acceptable Financing Cash, Conventional, FHA, VALoan
Listing Terms Cash, Conventional, FHA, VALoan
Read Less Info
Want to know what your home might be worth? Contact us for a FREE valuation!

Our team is ready to help you sell your home for the highest possible price ASAP









