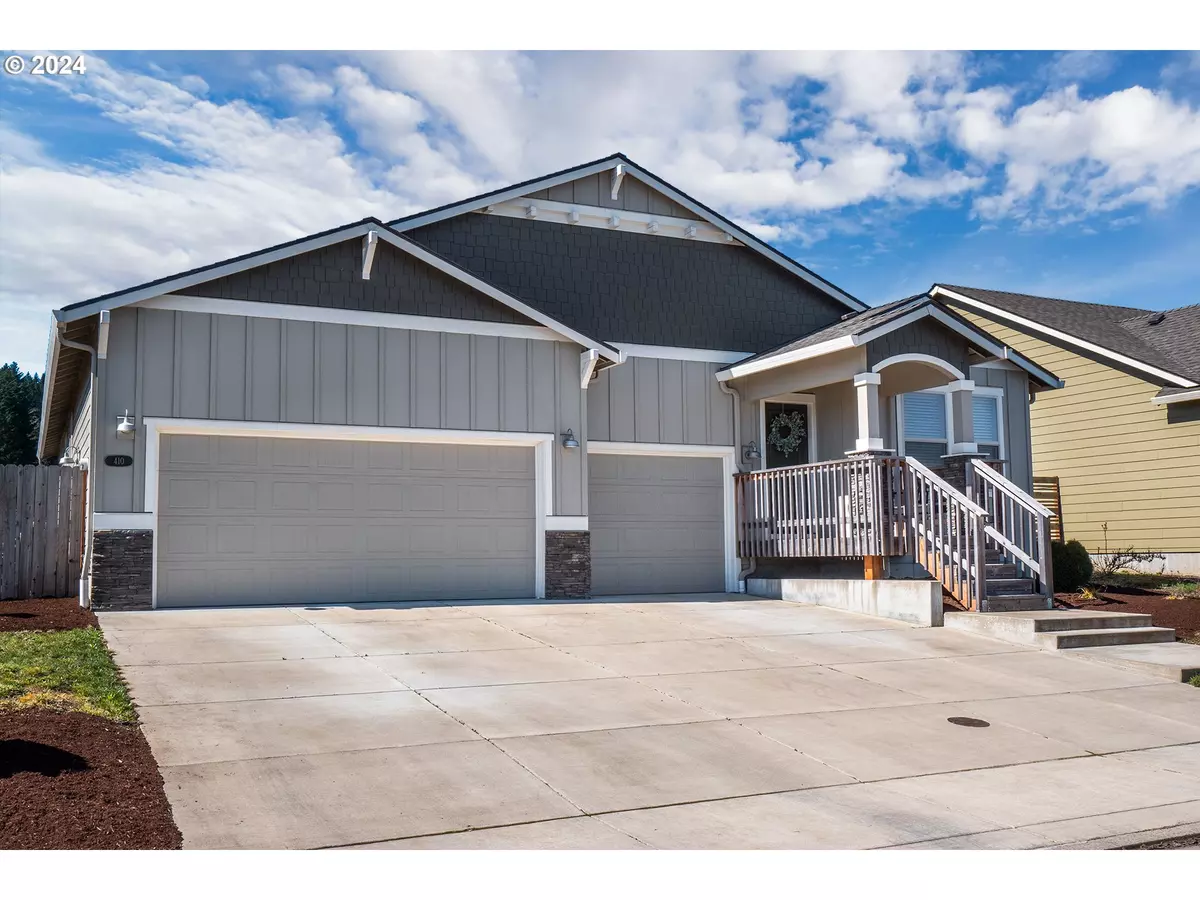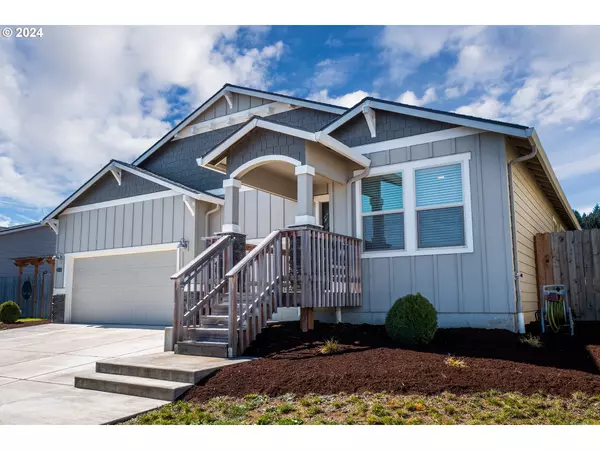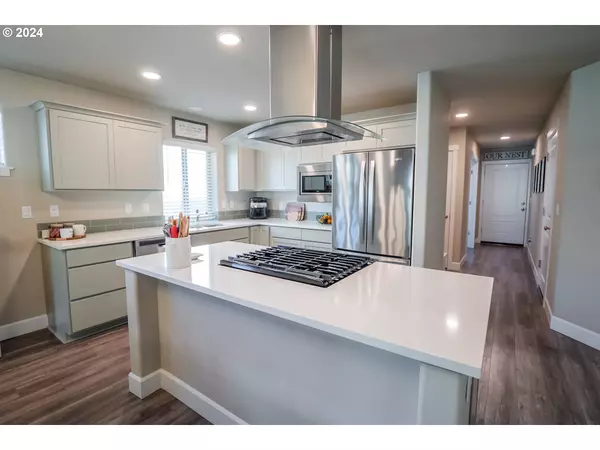Bought with HomeSmart Realty Group
$499,000
$499,000
For more information regarding the value of a property, please contact us for a free consultation.
4 Beds
2 Baths
1,878 SqFt
SOLD DATE : 08/14/2024
Key Details
Sold Price $499,000
Property Type Single Family Home
Sub Type Single Family Residence
Listing Status Sold
Purchase Type For Sale
Square Footage 1,878 sqft
Price per Sqft $265
MLS Listing ID 24555874
Sold Date 08/14/24
Style Stories1, Craftsman
Bedrooms 4
Full Baths 2
Year Built 2019
Annual Tax Amount $4,673
Tax Year 2023
Lot Size 6,534 Sqft
Property Description
Enjoy the peace and tranquility of small town living in a gorgeous 2019 built home. This spacious 1,878 square foot, 4 bedroom, 2 bathroom, 3 car garage beauty in Monroe is neighborhood living meets pastoral countryside lounging. Stunning quartz counters in the open concept kitchen to dining area. Gas cooktop in oversized island. Stainless steel kitchen appliances all included. Please don't miss the pantry! Charming arched entry into the living room. Rest and relaxation await in the primary suite. Large primary bedroom with tray ceiling and fan. En suite bathroom with double sinks, walk in shower and soaking tub. 2 additional bedrooms for guests and 4th bedroom currently being utilized as a den. Dedicated laundry room located by the entryway drop zone where you can keep floors clean and shoes organized. Western facing views from the back patio provide both privacy and a rural feel. The 3-car garage affords both storage and vehicle protection from the elements. This home is the full package!
Location
State OR
County Benton
Area _220
Interior
Interior Features Ceiling Fan, Garage Door Opener, Laundry, Soaking Tub, Wallto Wall Carpet
Heating Heat Pump
Cooling Heat Pump
Fireplaces Number 1
Fireplaces Type Gas
Appliance Convection Oven, Dishwasher, Disposal, Free Standing Gas Range, Free Standing Refrigerator, Microwave, Pantry, Stainless Steel Appliance
Exterior
Exterior Feature Fenced, Porch, Sprinkler, Yard
Parking Features Attached
Garage Spaces 3.0
View Mountain, Territorial, Trees Woods
Roof Type Composition
Garage Yes
Building
Lot Description Level
Story 1
Foundation Stem Wall
Sewer Public Sewer
Water Public Water
Level or Stories 1
Schools
Elementary Schools Monroe
Middle Schools Monroe
High Schools Monroe
Others
Senior Community No
Acceptable Financing Cash, Conventional, FHA, USDALoan, VALoan
Listing Terms Cash, Conventional, FHA, USDALoan, VALoan
Read Less Info
Want to know what your home might be worth? Contact us for a FREE valuation!

Our team is ready to help you sell your home for the highest possible price ASAP









