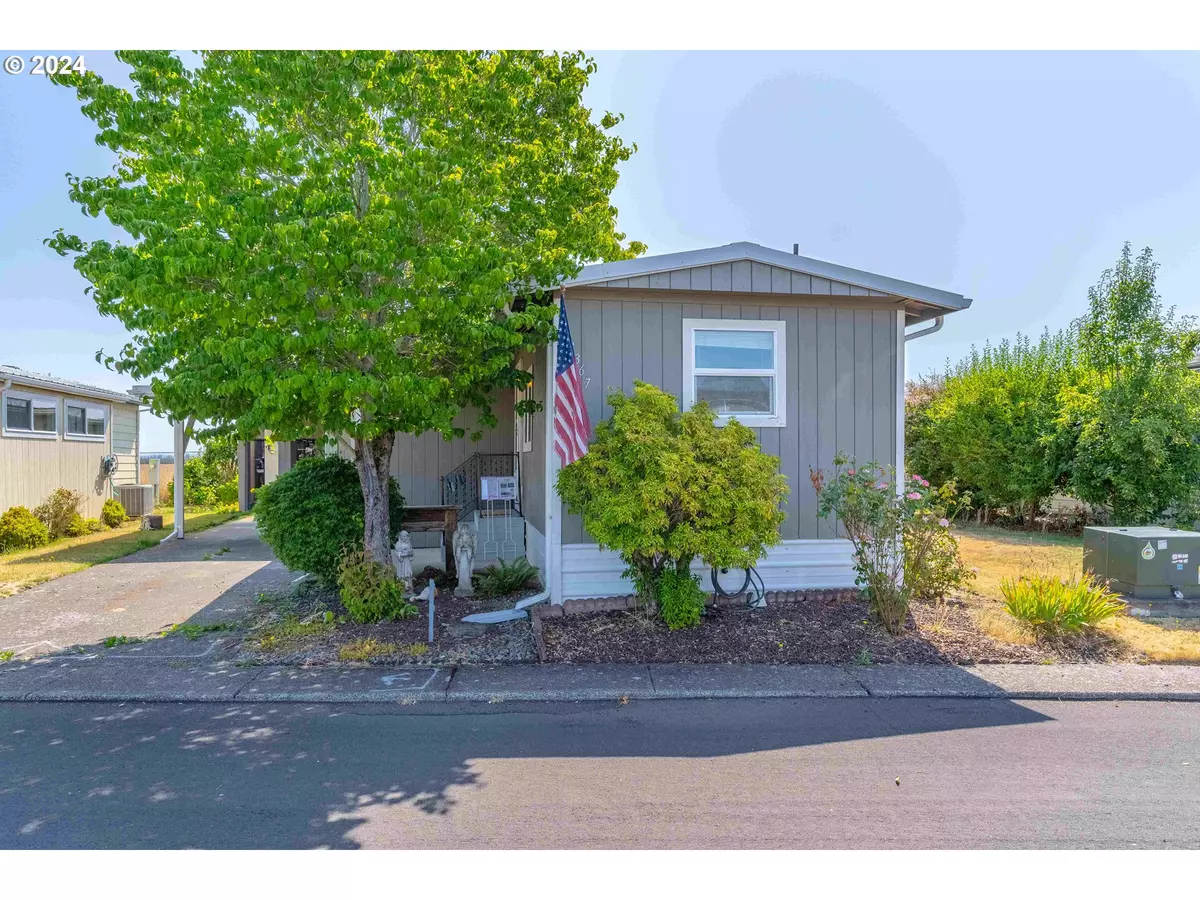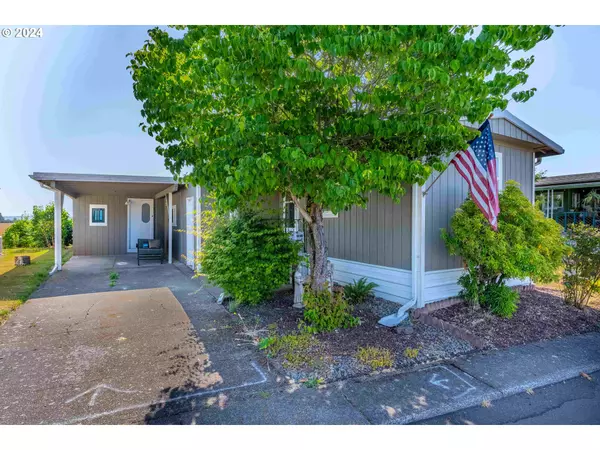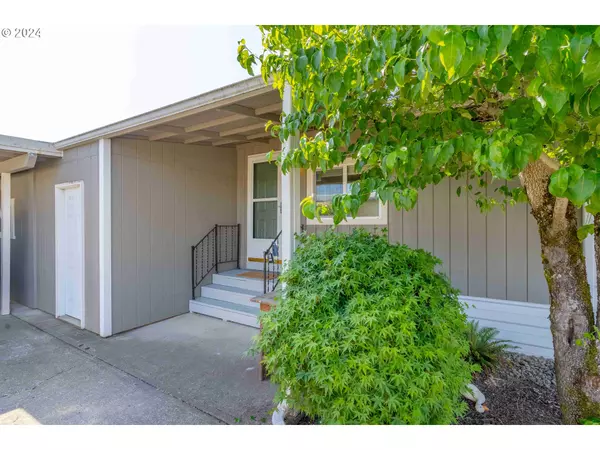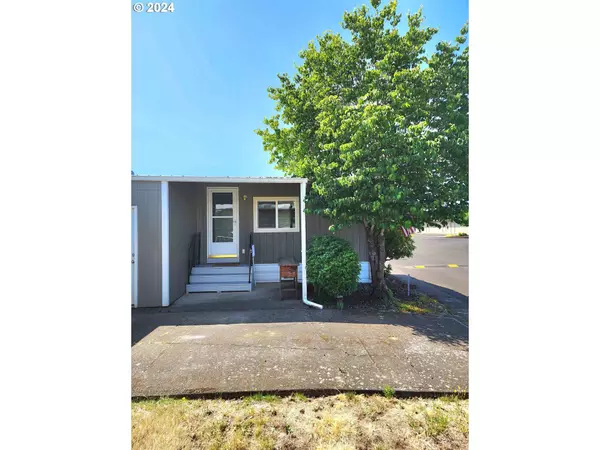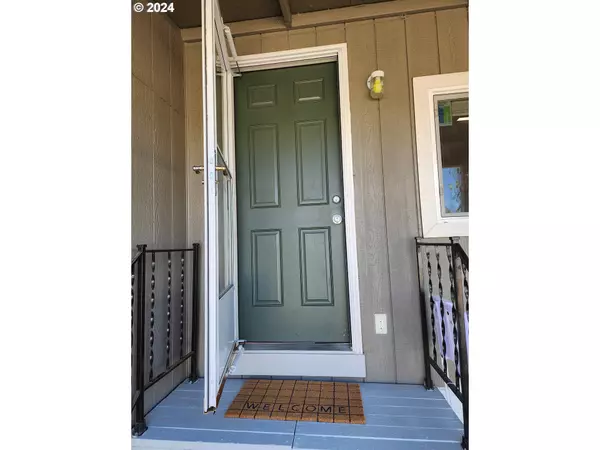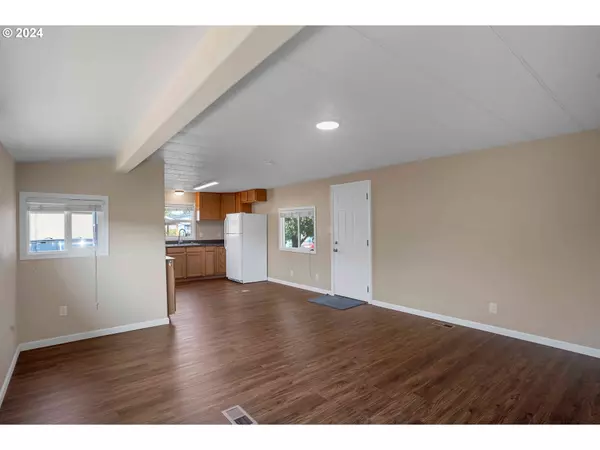Bought with Non Rmls Broker
$75,000
$69,900
7.3%For more information regarding the value of a property, please contact us for a free consultation.
3 Beds
1 Bath
985 SqFt
SOLD DATE : 08/14/2024
Key Details
Sold Price $75,000
Property Type Manufactured Home
Sub Type Manufactured Homein Park
Listing Status Sold
Purchase Type For Sale
Square Footage 985 sqft
Price per Sqft $76
MLS Listing ID 24157908
Sold Date 08/14/24
Style Manufactured Home
Bedrooms 3
Full Baths 1
Condo Fees $720
HOA Fees $720/mo
Land Lease Amount 720.0
Year Built 1970
Tax Year 2024
Property Description
OPEN HOUSE SUNDAY, JULY 14, 1PM ? 3 PM. Gorgeous views of Mount Hood await you in this senior park! 3 beds, 1bath, 985 sf + 170 sf shop. The home has been tastefully and thoughtfully updated with care. Many upgrades, including new: LVP flooring, vinyl windows, driveway, wall AC, interior paint, exterior doors, range hood, bathroom vanity top, toilet, gutters, insulation, much of the plumbing, electrical, and lights throughout. Central AC, 20? covered back deck. Lots of storage, generous lot. Home is next to a working grass farm, with views of Mount Hood in the distance. Wonderful shop, fully insulated, with heater, AC, tons of outlets, 220V power available. Two fridges and washer and dryer included in sale. Space rent of $720 includes water/sewer. In-park RV storage available. On the square footage- the original 758 sf home has a 160 sf addition on the left, and a 67 sf bump-out on the right, plus the 170 sf detached shop. Come see this gem!
Location
State OR
County Marion
Area _170
Rooms
Basement Crawl Space
Interior
Interior Features High Speed Internet, Luxury Vinyl Plank, Washer Dryer
Heating Baseboard, Forced Air, Heat Pump
Cooling Central Air, Heat Pump
Appliance Free Standing Range, Free Standing Refrigerator, Range Hood
Exterior
Exterior Feature Covered Deck, Covered Patio, Fenced, Garden, Storm Door, Workshop, Yard
Parking Features Carport
Garage Spaces 2.0
View Mountain
Roof Type Metal
Garage Yes
Building
Story 1
Foundation Pillar Post Pier
Sewer Public Sewer
Water Community, Well
Level or Stories 1
Schools
Elementary Schools North Marion
Middle Schools North Marion
High Schools North Marion
Others
Senior Community Yes
Acceptable Financing Cash, Conventional
Listing Terms Cash, Conventional
Read Less Info
Want to know what your home might be worth? Contact us for a FREE valuation!

Our team is ready to help you sell your home for the highest possible price ASAP




