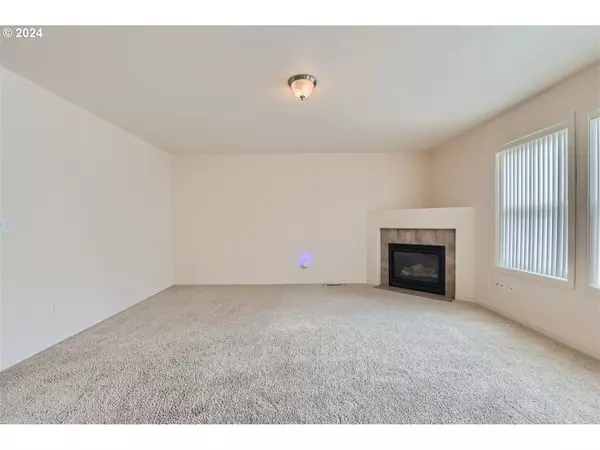Bought with Kelly Right Real Estate Vancouver
$365,500
$375,000
2.5%For more information regarding the value of a property, please contact us for a free consultation.
2 Beds
2.1 Baths
2,070 SqFt
SOLD DATE : 08/13/2024
Key Details
Sold Price $365,500
Property Type Townhouse
Sub Type Townhouse
Listing Status Sold
Purchase Type For Sale
Square Footage 2,070 sqft
Price per Sqft $176
MLS Listing ID 24617476
Sold Date 08/13/24
Style Townhouse
Bedrooms 2
Full Baths 2
Condo Fees $350
HOA Fees $350/mo
Year Built 2005
Annual Tax Amount $3,396
Tax Year 2024
Property Description
Wonderful move-in ready large townhome in the Amhurst Commons Condominiums! Conveniently located near Vancouver Mall with easy access to all major highways, PDX airport, and close to parks and pathways. The main floor has an open kitchen to the dining room and large family room with gas fireplace and slider out to large deck perfect for entertaining. The main floor also has a large formal living room with bay windows and half bathroom. Located upstairs is the large primary bedroom suite including a private a bathroom with jetted tub, shower, double sinks and walk-in closet, vaulted ceilings and bay windows. The upper level second bedroom is also a suite with a full private bathroom, walk-in closet and vaulted ceilings. The laundry room is also conveniently located between the two bedrooms. The lower level has a large bonus room which could be used as a third bedroom, home office, gym or hobby room. The oversized two car garage has entry into lower level of home. This home is accessible with a newly installed mobility chair lift from the lower level all the way to the upper level. This is not a one level, ground level, first floor home but it does have accessibility. All appliances stay. Easy living conveniently located with just about everything you may need nearby. This is a great home. Schedule a viewing today!
Location
State WA
County Clark
Area _21
Rooms
Basement Finished
Interior
Interior Features Floor3rd, Ceiling Fan, Garage Door Opener, High Ceilings, Laundry, Sprinkler, Vaulted Ceiling, Vinyl Floor, Wallto Wall Carpet, Washer Dryer
Heating Forced Air
Cooling Central Air
Fireplaces Number 1
Fireplaces Type Gas
Appliance Dishwasher, Disposal, Free Standing Range, Free Standing Refrigerator, Microwave, Plumbed For Ice Maker
Exterior
Exterior Feature Deck
Parking Features Attached, Oversized
Garage Spaces 2.0
Roof Type Composition
Garage Yes
Building
Lot Description Level
Story 3
Sewer Public Sewer
Water Public Water
Level or Stories 3
Schools
Elementary Schools Walnut Grove
Middle Schools Gaiser
High Schools Fort Vancouver
Others
Senior Community No
Acceptable Financing Cash, Conventional, VALoan
Listing Terms Cash, Conventional, VALoan
Read Less Info
Want to know what your home might be worth? Contact us for a FREE valuation!

Our team is ready to help you sell your home for the highest possible price ASAP









