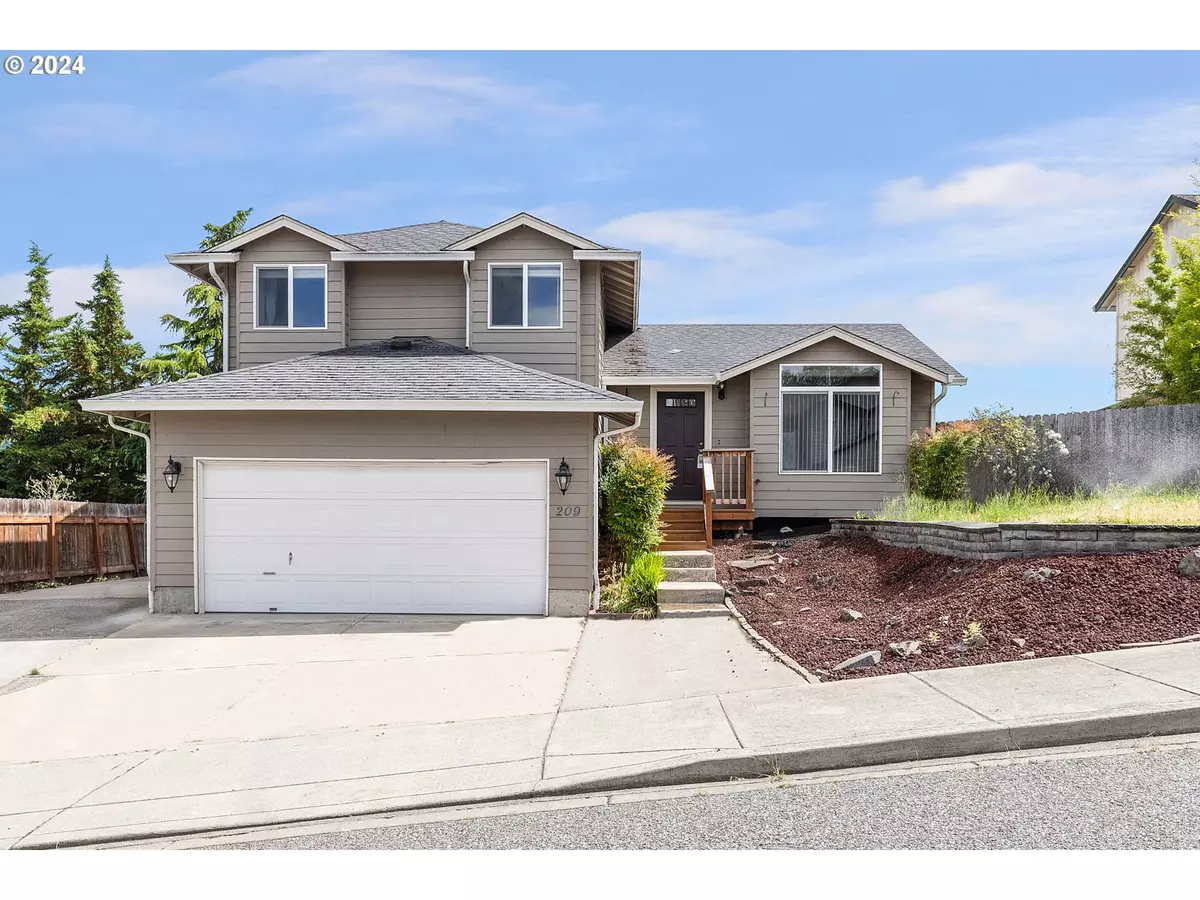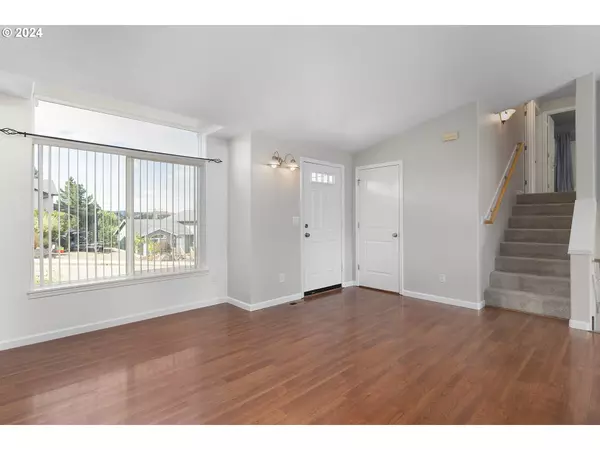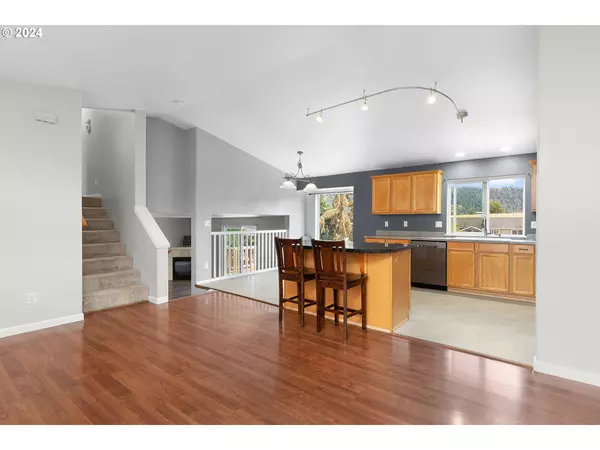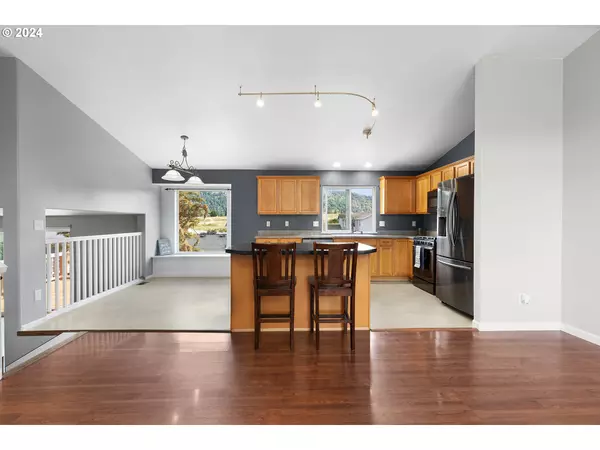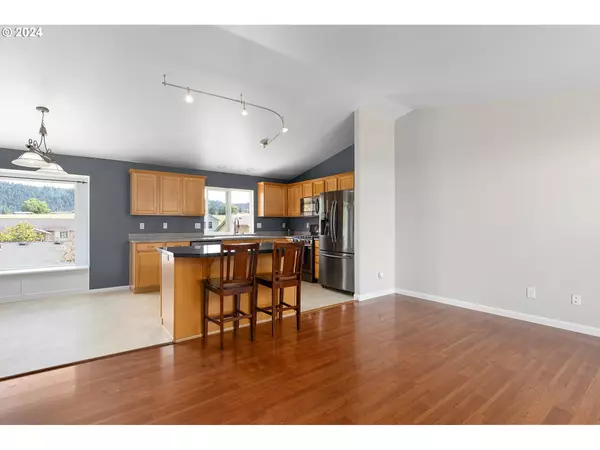Bought with Heritage Real Estate
$349,000
$349,900
0.3%For more information regarding the value of a property, please contact us for a free consultation.
3 Beds
3 Baths
1,682 SqFt
SOLD DATE : 08/14/2024
Key Details
Sold Price $349,000
Property Type Single Family Home
Sub Type Single Family Residence
Listing Status Sold
Purchase Type For Sale
Square Footage 1,682 sqft
Price per Sqft $207
MLS Listing ID 24258885
Sold Date 08/14/24
Style Tri Level
Bedrooms 3
Full Baths 3
Year Built 2005
Annual Tax Amount $3,161
Tax Year 2023
Lot Size 6,098 Sqft
Property Description
Step inside this open and airy home with high ceilings and open floor plan. The open kitchen, dining, and living areas converge to create an inviting space perfect for both everyday living and entertaining. The kitchen features a granite countertop island, and newer stainless-steel appliances. The primary bedroom and ensuite is just a few steps up from the main floor. Here, you'll find a walk-in closet providing ample storage space for all your belongings.The generous-sized bonus room that's sure to be the hub of relaxation and entertainment. With a cozy gas fireplace and a sliding glass door leading to the new deck, this space offers the perfect setting for cozy evenings in or lively gatherings.Whether you're sipping your morning coffee or hosting a summer barbecue, this backyard is sure to delight.Conveniently located near shopping and dining, this home offers the perfect blend of comfort, style, and convenience. Don't miss your chance to make this home yours.
Location
State OR
County Douglas
Area _257
Rooms
Basement Crawl Space
Interior
Interior Features Central Vacuum, Garage Door Opener, Granite, Laundry, Tile Floor, Vinyl Floor
Heating Forced Air, Heat Pump
Cooling Central Air, Heat Pump
Fireplaces Number 1
Fireplaces Type Gas
Appliance Dishwasher, Disposal, Free Standing Range, Free Standing Refrigerator, Gas Appliances, Granite, Microwave, Plumbed For Ice Maker, Stainless Steel Appliance, Tile
Exterior
Exterior Feature Deck, Fenced, R V Parking, Yard
Parking Features Attached
Garage Spaces 2.0
View Mountain
Roof Type Composition
Garage Yes
Building
Lot Description Level, Sloped
Story 3
Sewer Public Sewer
Water Public Water
Level or Stories 3
Schools
Elementary Schools Brockway
Middle Schools Winston
High Schools Douglas
Others
Senior Community No
Acceptable Financing Cash, Conventional, FHA, USDALoan, VALoan
Listing Terms Cash, Conventional, FHA, USDALoan, VALoan
Read Less Info
Want to know what your home might be worth? Contact us for a FREE valuation!

Our team is ready to help you sell your home for the highest possible price ASAP




