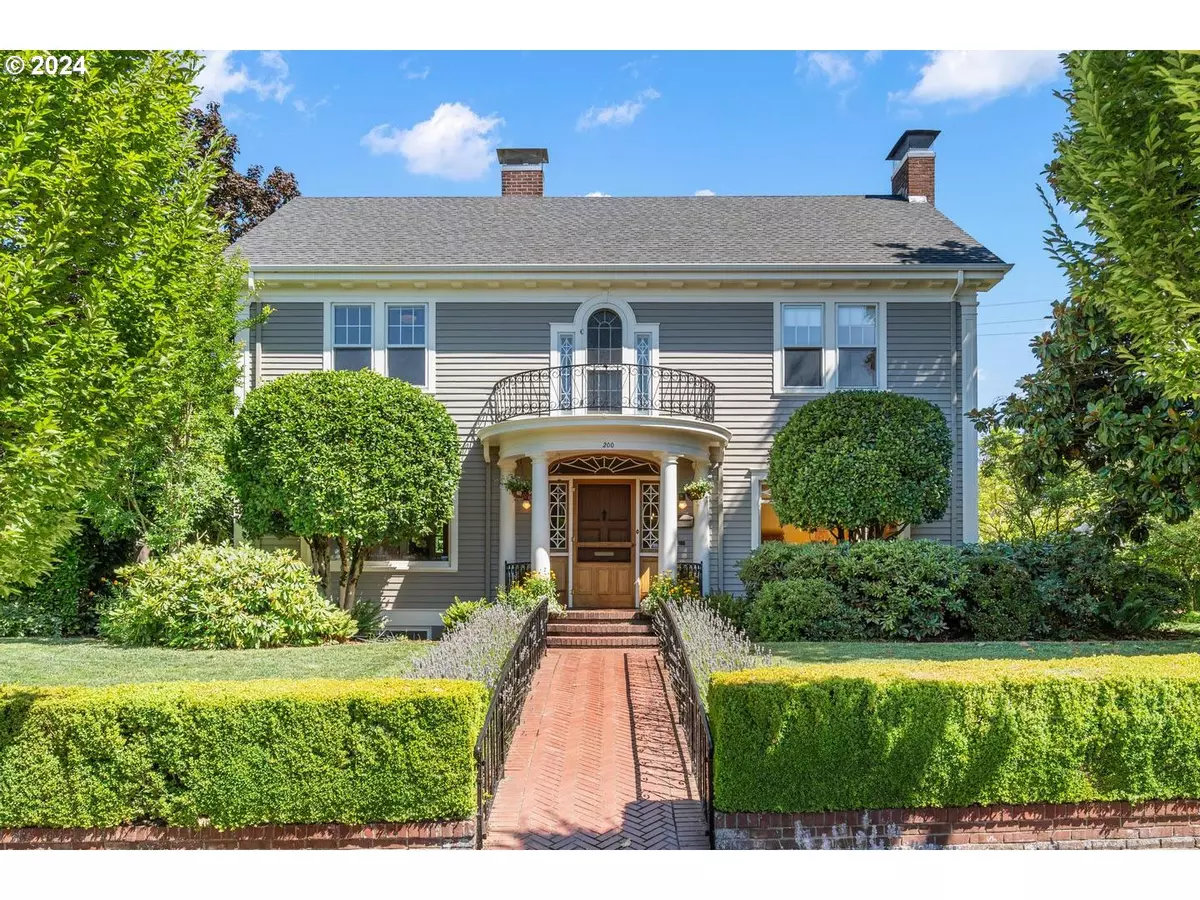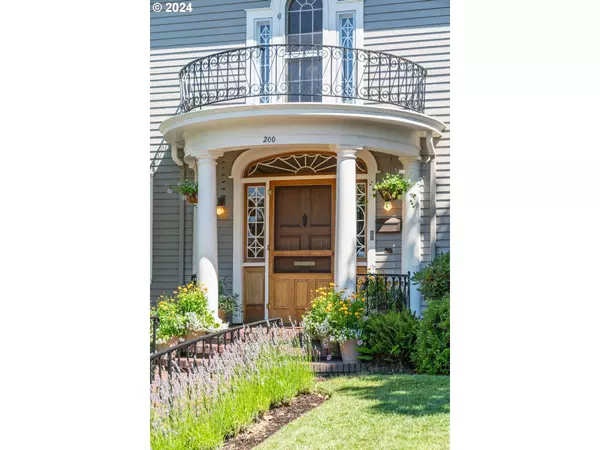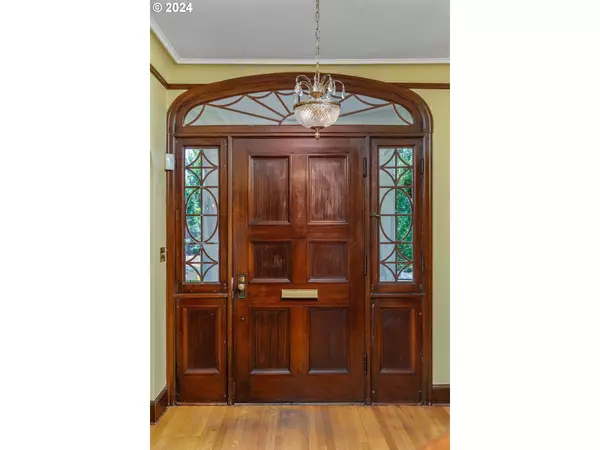Bought with Parker Brennan Real Estate
$1,150,000
$1,095,000
5.0%For more information regarding the value of a property, please contact us for a free consultation.
4 Beds
2 Baths
3,804 SqFt
SOLD DATE : 08/13/2024
Key Details
Sold Price $1,150,000
Property Type Single Family Home
Sub Type Single Family Residence
Listing Status Sold
Purchase Type For Sale
Square Footage 3,804 sqft
Price per Sqft $302
Subdivision Carter Park
MLS Listing ID 24495382
Sold Date 08/13/24
Style Colonial
Bedrooms 4
Full Baths 2
Year Built 1926
Annual Tax Amount $8,328
Tax Year 2023
Lot Size 10,018 Sqft
Property Description
Beautiful & Timeless 1926 Colonial Nestled in the Coveted Carter Park Neighborhood. First time on the market since the 1990s! Meticulous maintenance & care highlight historic charm, from the exquisite architectural details such as leaded glass windows, wrought iron railings, & soffit modillions, to the inviting quarter-sawn oak floors & coved ceilings adorned w/ picture rail & crown moldings. The grandeur continues in the spacious LR featuring double French doors w/ Juliet balconies, & a stunning Batchelder tile fireplace, a testament to the historical design & craftsmanship of yesteryear. Through the large formal dining room, find a contemporary kitchen w/ custom cabinets including organizers, built-in desk, modern appliances, & an additional bright breakfast room with charming built-ins & door to the patio! Upstairs, 4 bedrooms surround a generous 120-square-foot light-filled & updated bathroom. A meticulous 2019 remodel included a luxurious full-sized tub, shower, marble counter, & tile floors, complemented by a mirrored medicine cabinet for added convenience. Spacious bedrooms w/ wood floors, sitting nook, & south-facing balcony include loads of closet storage & built-in features. Downstairs find a partially finished basement w/ abundant storage rooms, a family room w/ gas FP, built-ins, cozy carpet, & large windows, & an office. Outside, the fenced backyard is a private oasis, graced with a privacy hedge, raised gardening beds, a vibrant array of Camellias, Tulips, native Azaleas, plus Maple, Lemon Magnolia, & Dogwood trees. It provides the perfect environment for outdoor gatherings or peaceful gardening moments. 1 car garage/shop off alley plus 2nd attached garage w/ opener. Perfectly situated near Uptown Village, enjoy easy access to boutique retail shops, diverse restaurants, coffee shops, local tap rooms, & fun food carts. Carter Park, Vancouver Arts School, & Downtown Vancouver enrich the community spirit!
Location
State WA
County Clark
Area _11
Zoning UA
Rooms
Basement Full Basement, Partially Finished
Interior
Interior Features Engineered Hardwood, Hardwood Floors, High Ceilings, Soaking Tub, Tile Floor, Wallto Wall Carpet, Washer Dryer, Wood Floors
Heating Radiant
Cooling Heat Pump
Fireplaces Number 2
Fireplaces Type Gas, Wood Burning
Appliance Dishwasher, Disposal, Free Standing Gas Range, Free Standing Refrigerator, Pantry, Plumbed For Ice Maker, Tile
Exterior
Exterior Feature Fenced, Garden, Patio, Porch, Sprinkler, Workshop, Yard
Parking Features Attached, Detached
Garage Spaces 2.0
View Territorial
Roof Type Composition
Garage Yes
Building
Lot Description Level, Trees
Story 3
Foundation Concrete Perimeter
Sewer Public Sewer
Water Public Water
Level or Stories 3
Schools
Elementary Schools Lincoln
Middle Schools Discovery
High Schools Hudsons Bay
Others
Senior Community No
Acceptable Financing Cash, Conventional, FHA, VALoan
Listing Terms Cash, Conventional, FHA, VALoan
Read Less Info
Want to know what your home might be worth? Contact us for a FREE valuation!

Our team is ready to help you sell your home for the highest possible price ASAP









