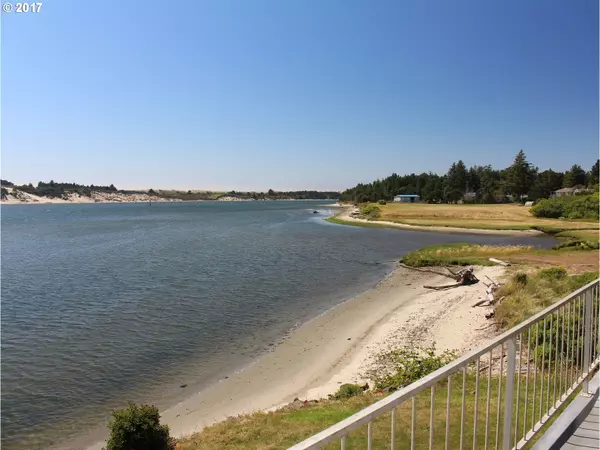Bought with Coldwell Banker Coast Real Est
$590,000
$590,000
For more information regarding the value of a property, please contact us for a free consultation.
2 Beds
2 Baths
1,180 SqFt
SOLD DATE : 08/12/2024
Key Details
Sold Price $590,000
Property Type Condo
Sub Type Condominium
Listing Status Sold
Purchase Type For Sale
Square Footage 1,180 sqft
Price per Sqft $500
Subdivision Bay Bridge Condos
MLS Listing ID 24089119
Sold Date 08/12/24
Style Stories2
Bedrooms 2
Full Baths 2
HOA Fees $535/mo
Year Built 1988
Annual Tax Amount $3,842
Tax Year 2023
Property Sub-Type Condominium
Property Description
Totally remodeled and renovates in 2018. Top floor end of building with outstanding views of Siuslaw River, dunes and amazing sunsets. One of a kind. Open great room with luxury vinyl planking throughout (bedrooms carpeted). Built in cabinets for TV and sound system. Polarized blinds in living room windows with controller access. Gourmet kitchen with European beach wood cabinetry, Quartz counters, glass tile back splash, KitchenAid glass top stove and built in refrigerator, beverage refrigerator w/wine cooler, steam oven, microwave hidden in cabinet, all easy close drawers, pull outs and island for ample cooking space. Slider out to deck for outdoor entertaining. Front porch glassed in for wind protection. Master bedroom with window seat, 36' vanities on all counters, tiled walk-in shower with pebbled rock shower floor. Guest room carpeted and bath with oversized walk-in shower, pebbled rock shower floor, rain bird & hand held shower head, seat, quartz sink with 2 deep drawers under counter. Laundry area with stackable washer & dryer, built in cabinets and folding area. Stairs to loft area used as an office or extra sleeping area. Large storage closet. Outside storage unit included. Assigned parking spot. Fully furnished unit.
Location
State OR
County Lane
Area _228
Zoning ODTA
Interior
Interior Features High Ceilings, Laundry, Luxury Vinyl Plank, Vaulted Ceiling, Wallto Wall Carpet, Washer Dryer
Heating Baseboard
Appliance Builtin Refrigerator, Dishwasher, Disposal, Free Standing Range, Island, Pantry, Quartz, Range Hood, Wine Cooler
Exterior
Exterior Feature Deck, Porch, Tool Shed
Parking Features Carport
Garage Spaces 1.0
Waterfront Description RiverFront
View Dunes, River
Roof Type Composition
Garage Yes
Building
Lot Description Level
Story 2
Sewer Public Sewer
Water Public Water
Level or Stories 2
Schools
Elementary Schools Siuslaw
Middle Schools Siuslaw
High Schools Siuslaw
Others
Senior Community No
Acceptable Financing Cash, Conventional, VALoan
Listing Terms Cash, Conventional, VALoan
Read Less Info
Want to know what your home might be worth? Contact us for a FREE valuation!

Our team is ready to help you sell your home for the highest possible price ASAP








