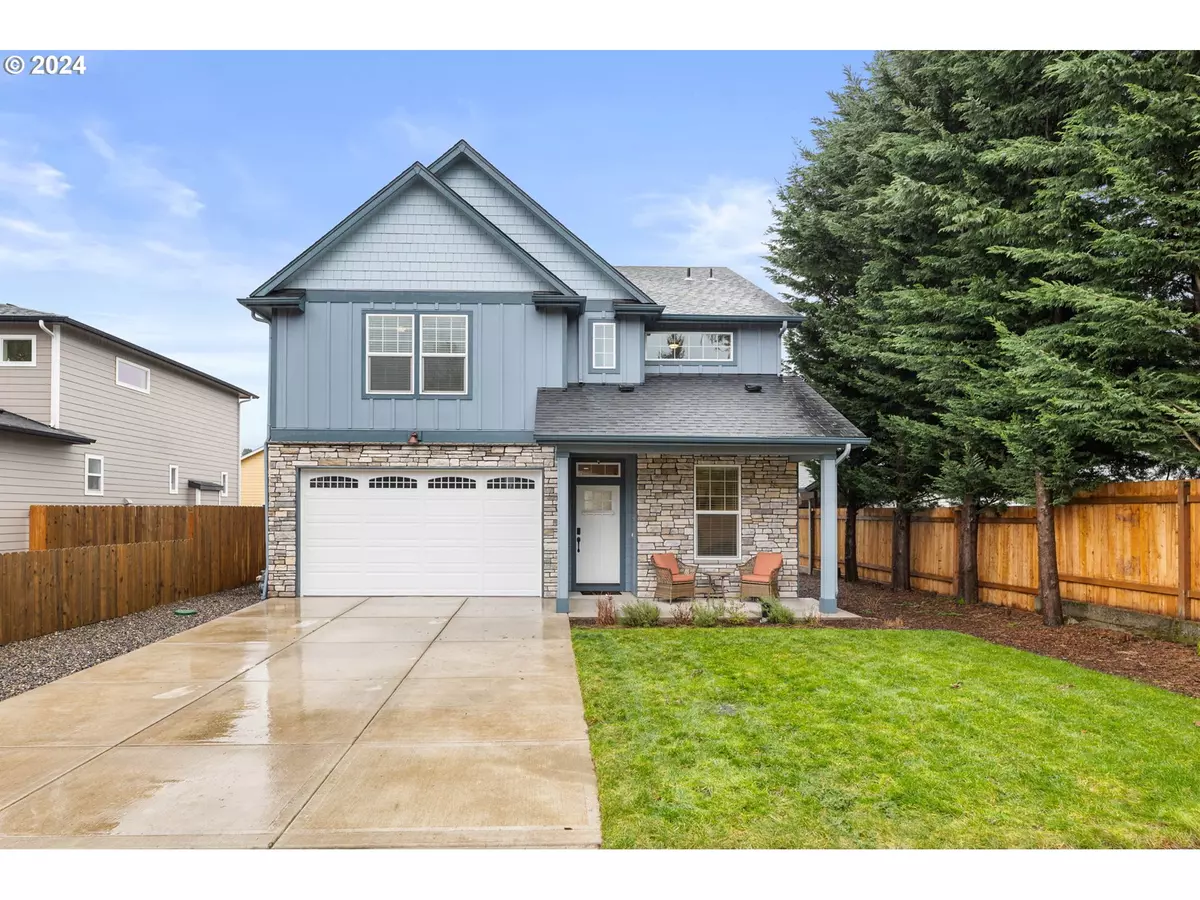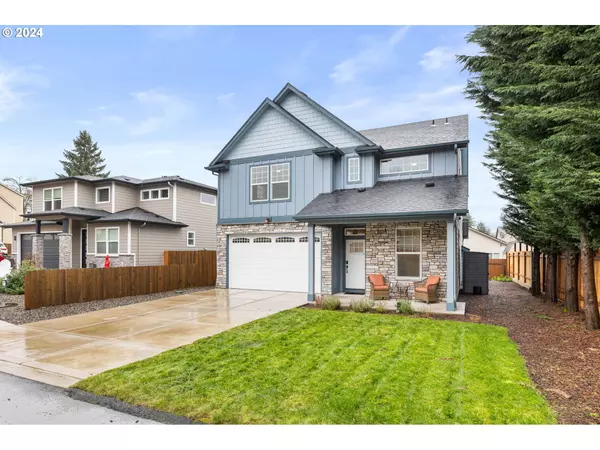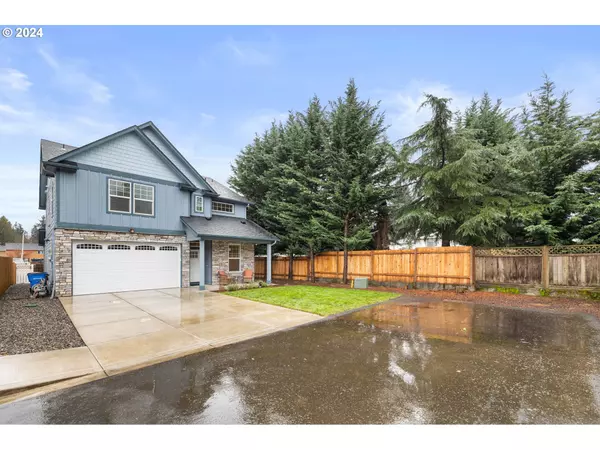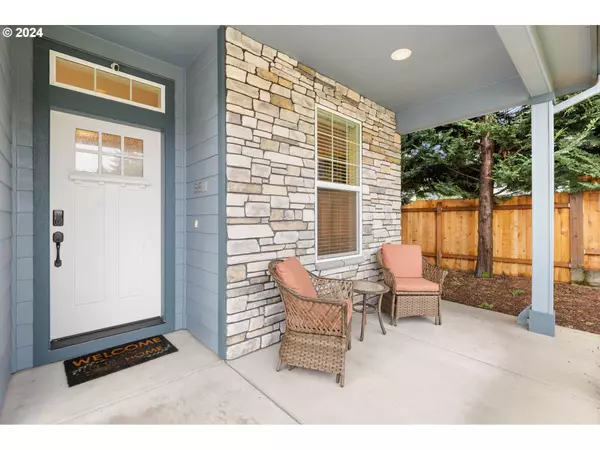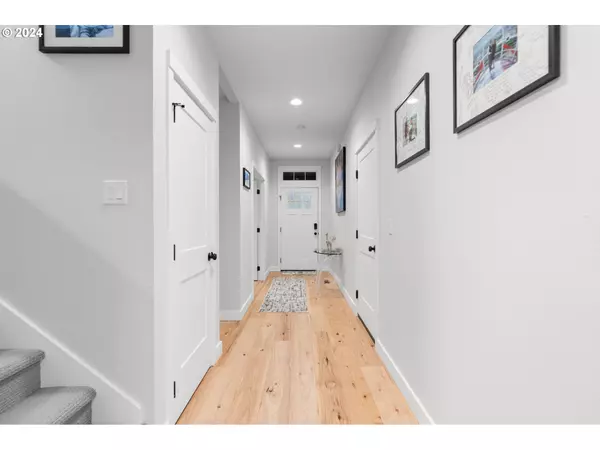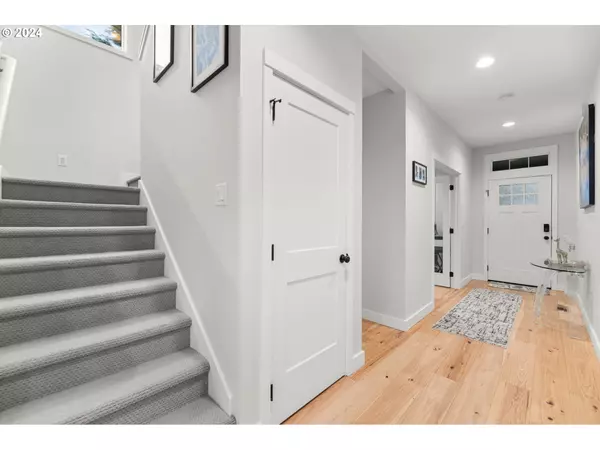Bought with Real Broker LLC
$620,000
$620,000
For more information regarding the value of a property, please contact us for a free consultation.
3 Beds
2.1 Baths
2,439 SqFt
SOLD DATE : 08/09/2024
Key Details
Sold Price $620,000
Property Type Single Family Home
Sub Type Single Family Residence
Listing Status Sold
Purchase Type For Sale
Square Footage 2,439 sqft
Price per Sqft $254
MLS Listing ID 24273707
Sold Date 08/09/24
Style Stories2, Craftsman
Bedrooms 3
Full Baths 2
Year Built 2020
Annual Tax Amount $5,317
Tax Year 2024
Lot Size 5,662 Sqft
Property Description
Welcome to this cozy 3 bedroom plus den craftsman home that was built with character and charm in 2020. This place is not just a house; it's a warm and inviting haven. As you step inside, the high ceilings and engineered hardwood floors, create a welcoming atmosphere.The kitchen features quartz countertops, a grand island, and stainless steel appliances, including a gas range for those who love to cook. The tankless water heater ensures that you have hot water on demand, making daily life a breeze. The primary ensuite is a true retreat with vaulted ceilings, a luxurious jetted soaking tub, mud-set shower, and double sinks. Each bedroom is adorned with walk-in closets, offering ample storage space and adding to this home's practicality. Some of the exterior features include a covered patio for year round enjoyment and hardy-plank siding with stone accents that give this home timeless appeal. Don't miss out on the opportunity to make this well designed house in Vancouver, your home! This home also has a 2.75% FHA assumable loan!
Location
State WA
County Clark
Area _15
Zoning R1-5
Rooms
Basement Crawl Space
Interior
Interior Features Ceiling Fan, Engineered Hardwood, Garage Door Opener, High Ceilings, High Speed Internet, Jetted Tub, Laminate Flooring, Laundry, Quartz, Tile Floor, Washer Dryer
Heating Forced Air95 Plus
Cooling Central Air
Fireplaces Number 1
Fireplaces Type Electric
Appliance Dishwasher, Disposal, Free Standing Gas Range, Free Standing Range, Free Standing Refrigerator, Gas Appliances, Island, Microwave, Pantry, Quartz, Stainless Steel Appliance
Exterior
Exterior Feature Covered Patio, Fenced, Porch, Yard
Parking Features Attached
Garage Spaces 2.0
View Territorial
Roof Type Composition
Garage Yes
Building
Lot Description Level, Private
Story 2
Sewer Public Sewer
Water Public Water
Level or Stories 2
Schools
Elementary Schools Minnehaha
Middle Schools Jason Lee
High Schools Hudsons Bay
Others
Senior Community No
Acceptable Financing Assumable, Cash, Conventional, FHA, VALoan
Listing Terms Assumable, Cash, Conventional, FHA, VALoan
Read Less Info
Want to know what your home might be worth? Contact us for a FREE valuation!

Our team is ready to help you sell your home for the highest possible price ASAP




