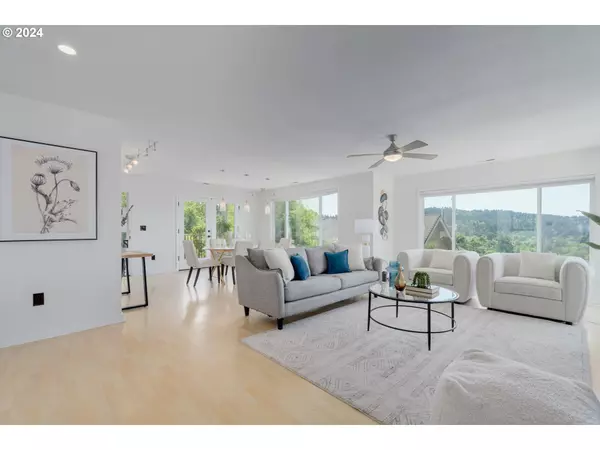Bought with eXp Realty LLC
$751,500
$729,500
3.0%For more information regarding the value of a property, please contact us for a free consultation.
3 Beds
2 Baths
2,439 SqFt
SOLD DATE : 08/13/2024
Key Details
Sold Price $751,500
Property Type Single Family Home
Sub Type Single Family Residence
Listing Status Sold
Purchase Type For Sale
Square Footage 2,439 sqft
Price per Sqft $308
MLS Listing ID 24006171
Sold Date 08/13/24
Style Stories2
Bedrooms 3
Full Baths 2
Year Built 1971
Annual Tax Amount $9,899
Tax Year 2023
Lot Size 0.310 Acres
Property Description
Beautiful College Hill home with views! This 1971 home features an open concept main level floor plan, walls of windows, a new roof, new flooring, new exterior paint & many new updates. Enjoy the gas fireplace, abundant natural light & city views from the living room. The kitchen is equipped with SS appliances, gas range, tasteful tile flooring, granite counters, new lighting & fresh paint. French doors open to a balcony overlooking the private back yard. Primary bedroom on the main, with a full bath & laundry area. A large bonus room on the main could be a great home gym, office, play room, or remodeled to expand the primary bedroom? Lower Level also offers a lot of natural light, a wood burning fireplace, one full bathroom with updates,& 2 bedrooms. The lower level has it's own entrance that opens onto a stamped concrete patio & allows for easy dual living possibilities. This large .31 acre, corner lot has ample room for your dream garden or possibly an ADU? Set atop one of Eugene's premier neighborhoods with proximity to shopping, restaurants, school & much more!
Location
State OR
County Lane
Area _244
Rooms
Basement Other
Interior
Interior Features Engineered Hardwood, Granite, Laminate Flooring, Laundry, Tile Floor
Heating Forced Air
Cooling Central Air
Fireplaces Number 2
Fireplaces Type Gas
Appliance Dishwasher, Free Standing Gas Range, Free Standing Refrigerator, Granite, Stainless Steel Appliance, Tile
Exterior
Exterior Feature Covered Deck, Patio, Yard
Parking Features Attached
Garage Spaces 2.0
View City
Roof Type Composition,Shingle
Garage Yes
Building
Lot Description Sloped
Story 2
Foundation Other, Slab
Sewer Public Sewer
Water Public Water
Level or Stories 2
Schools
Elementary Schools Adams
Middle Schools Roosevelt
High Schools South Eugene
Others
Senior Community No
Acceptable Financing Cash, Conventional, Other
Listing Terms Cash, Conventional, Other
Read Less Info
Want to know what your home might be worth? Contact us for a FREE valuation!

Our team is ready to help you sell your home for the highest possible price ASAP








