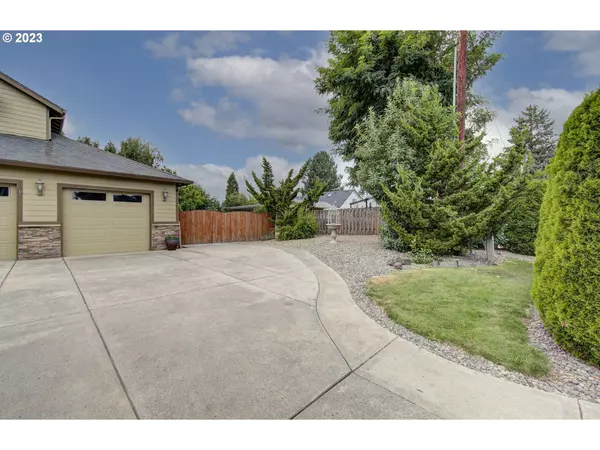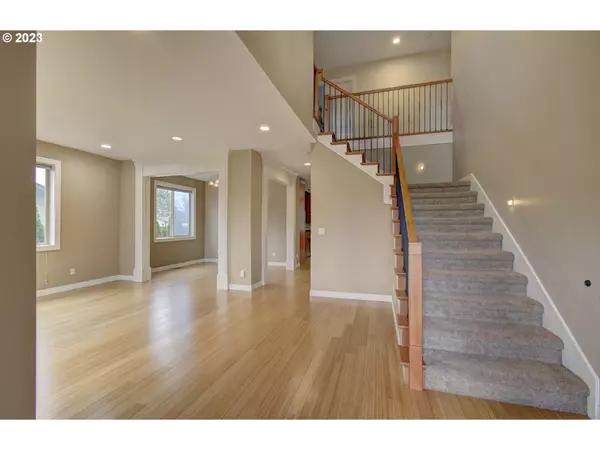Bought with eXp Realty LLC
$755,000
$775,000
2.6%For more information regarding the value of a property, please contact us for a free consultation.
4 Beds
2.1 Baths
3,025 SqFt
SOLD DATE : 08/12/2024
Key Details
Sold Price $755,000
Property Type Single Family Home
Sub Type Single Family Residence
Listing Status Sold
Purchase Type For Sale
Square Footage 3,025 sqft
Price per Sqft $249
MLS Listing ID 23261005
Sold Date 08/12/24
Style Stories2, Craftsman
Bedrooms 4
Full Baths 2
Year Built 2005
Annual Tax Amount $7,054
Tax Year 2023
Lot Size 0.410 Acres
Property Description
Enjoy a Park Like Setting in your own backyard! This stunning 3,025 sq ft home sits on a large private 17,860 sq ft lot! Entertain in the huge beautifully landscaped fully fenced private backyard with sprinkler system, covered deck, play structure, and fire pit, all included. Additional covered storage for a boat, wave runners, etc., and room for multiple RVs with RV hookup. Inside this home you will find a grand entry, living room, formal dining room, family room, den, and kitchen downstairs. Key features include bamboo flooring throughout, quartz countertops, new gas range, new dish washer, cherry cabinets, central vac, A/C, breakfast bar and additional dining area. The large family room includes a gas fireplace, built-in shelves, coffered ceilings, and surround sound. Upstairs you'll find the primary suite with vaulted ceilings, walk-in closet, granite, walk-in tile shower, jetted tub, and heated travertine floors. The second floor also includes 3 additional large bedrooms with walk-in closets, and laundry room. Great location close to schools and freeway access. This home is a must see!
Location
State WA
County Clark
Area _21
Zoning R1-7.5
Rooms
Basement Crawl Space
Interior
Interior Features Bamboo Floor, Central Vacuum, Granite, Heated Tile Floor, High Ceilings, Jetted Tub, Laundry, Tile Floor
Heating Forced Air
Cooling Heat Pump
Fireplaces Number 1
Fireplaces Type Gas
Appliance Builtin Oven, Cooktop, Dishwasher, Disposal, Microwave, Pantry, Range Hood, Tile
Exterior
Exterior Feature Covered Deck, Fenced, Fire Pit, Gas Hookup, R V Hookup, R V Parking, R V Boat Storage, Sprinkler, Tool Shed, Water Feature, Yard
Parking Features Attached
Garage Spaces 3.0
Roof Type Composition
Garage Yes
Building
Lot Description Level, Private
Story 2
Sewer Public Sewer
Water Public Water
Level or Stories 2
Schools
Elementary Schools Silver Star
Middle Schools Covington
High Schools Heritage
Others
Senior Community No
Acceptable Financing CallListingAgent, Cash, Conventional, FHA, VALoan
Listing Terms CallListingAgent, Cash, Conventional, FHA, VALoan
Read Less Info
Want to know what your home might be worth? Contact us for a FREE valuation!

Our team is ready to help you sell your home for the highest possible price ASAP









