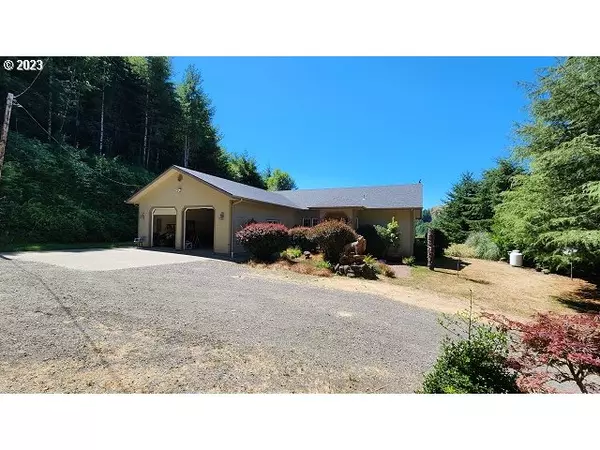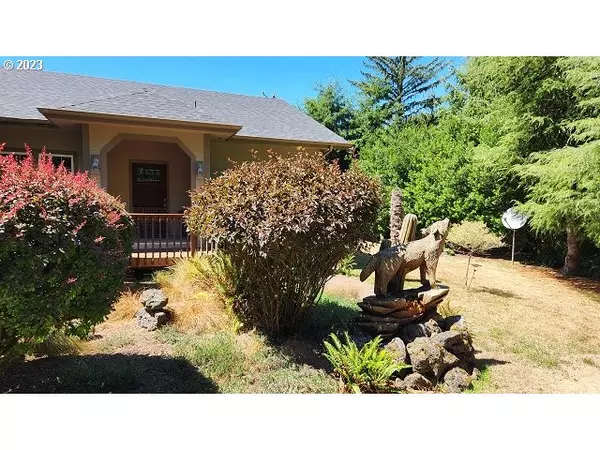Bought with Coastal Properties
$680,000
$739,000
8.0%For more information regarding the value of a property, please contact us for a free consultation.
3 Beds
2 Baths
2,204 SqFt
SOLD DATE : 08/12/2024
Key Details
Sold Price $680,000
Property Type Single Family Home
Sub Type Single Family Residence
Listing Status Sold
Purchase Type For Sale
Square Footage 2,204 sqft
Price per Sqft $308
MLS Listing ID 23547816
Sold Date 08/12/24
Style Stories1, Ranch
Bedrooms 3
Full Baths 2
Year Built 2005
Annual Tax Amount $3,399
Tax Year 2022
Lot Size 88.580 Acres
Property Description
NEW PRICE! Nestled within a vast expanse of 88.58 acres across 2 tax lots, this unique property presents an unparalleled opportunity. With its inclusion of marketable timber and expansive farmable land, it stands as a testament to both nature's bounty and modern comfort. A sense of seclusion envelopes the landscape, allowing you to relish in the tranquil beauty of a private setting, complete with a sweeping valley view. At the heart of this remarkable home is a 2005 Ranch Style home with a blend of beautiful design and contemporary amenities. Inside, you'll discover vaulted ceilings that lend an air of spaciousness, while the laminate flooring adds an element of sophistication to every step.The generous proportions of the rooms throughout the home ensure ample space for all your desires, whether it's relaxation, entertainment, or creativity. The well designed kitchen, boasting granite countertops and an inviting eat bar, includes oak cabinets that creates both functionality and elegance. The recessed and special lighting casts a warm glow over the interior, creating an ambiance that is very pleasing and inviting.The formal dining room provides an area for memorable gatherings and shared meals. The master bath and its accompanying walk-in closet provide a personal haven of comfort, offering respite after a long day. Sliders leading to the back deck seamlessly blend indoor and outdoor living, beckoning you to bask in the open air and appreciate the surrounding beauty.The oversize garage, not only accommodates your vehicles but also houses a convenient workbench, catering to your hobbies and projects. This is a residence that beckons you to experience more - more space, more comfort, and more moments of connection with nature and loved ones. A must see! Call now to set up your appointment!
Location
State OR
County Douglas
Area _265
Zoning FF
Rooms
Basement None
Interior
Interior Features Garage Door Opener, Granite, Laminate Flooring, Laundry, Slate Flooring, Vaulted Ceiling, Vinyl Floor, Wallto Wall Carpet
Heating Other, Zoned
Cooling None
Fireplaces Number 1
Fireplaces Type Insert, Propane
Appliance Dishwasher, Disposal, Free Standing Range, Free Standing Refrigerator, Granite, Microwave, Pantry
Exterior
Exterior Feature Deck, Porch, Private Road, R V Parking, Satellite Dish, Yard
Parking Features Attached
Garage Spaces 2.0
View Territorial, Trees Woods
Roof Type Composition
Garage Yes
Building
Lot Description Hilly, Reproduced Timber, Trees
Story 1
Foundation Slab
Sewer Septic Tank
Water Well
Level or Stories 1
Schools
Elementary Schools Highland
Middle Schools Reedsport
High Schools Reedsport
Others
Senior Community No
Acceptable Financing Cash, Conventional, FHA
Listing Terms Cash, Conventional, FHA
Read Less Info
Want to know what your home might be worth? Contact us for a FREE valuation!

Our team is ready to help you sell your home for the highest possible price ASAP








