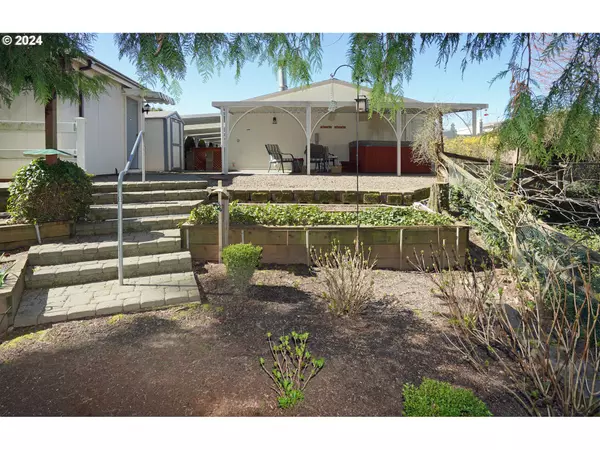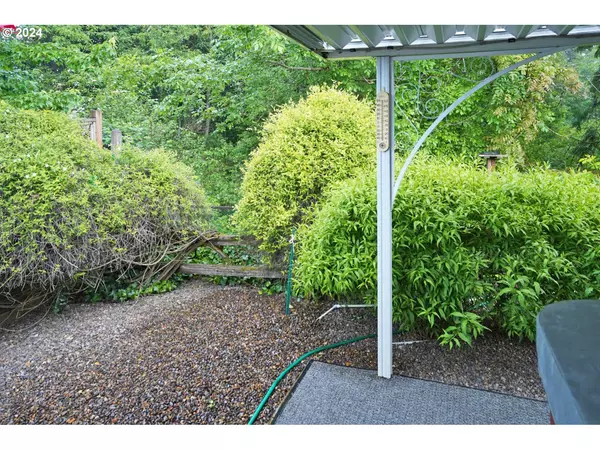Bought with Works Real Estate
$162,985
$174,985
6.9%For more information regarding the value of a property, please contact us for a free consultation.
3 Beds
2 Baths
1,568 SqFt
SOLD DATE : 08/09/2024
Key Details
Sold Price $162,985
Property Type Manufactured Home
Sub Type Manufactured Homein Park
Listing Status Sold
Purchase Type For Sale
Square Footage 1,568 sqft
Price per Sqft $103
Subdivision Eldorado Mobile Villa
MLS Listing ID 23018793
Sold Date 08/09/24
Style Double Wide Manufactured, Ranch
Bedrooms 3
Full Baths 2
Condo Fees $1,099
HOA Fees $1,099/mo
Land Lease Amount 1099.0
Year Built 1999
Annual Tax Amount $1,222
Tax Year 2022
Property Description
Location! Location! Location! This TOP-OF-THE-LINE Golden West dream home borders a greenspace and has one of the best setups you will find for a beautiful outdoor experience! Relaxing large 8 person hot tub stays! The master bedroom has a door that exits to the hot tub entrance with privacy fence. GIGANTIC covered view patio. Terraced yard with raised garden beds, brick 2nd patio and removeable handrail. LARGE work-shop with bench, storage and pegboard. 2nd storage unit too. 3rd patio on side of home. Huge carport with custom posts & skylights! Great curb appeal with beautifully landscaped yard! Living room has a built-in ceiling 6 speaker surround system, solar tube, REAL WOOD BURNING FIREPLACE (Very rare) and built-in lighted display cabinets. Dining room has laminate hardwood floors. Kitchen with solid wood cabinets. Huge main bedroom with walk-in closet, remodeled bathroom, walk-in shower & wide door with internal blinds that opens directly to hot tub entrance. Large 2nd & 3rd bedrooms. Spacious family room. All appliances stay. BEAUTIFUL 55+ approved park with swimming pool, gym, walking paths, activities & more! This home could use some updating but this is a RARE chance to own one of the finest homes with one of the finest settings in the park!
Location
State OR
County Washington
Area _151
Rooms
Basement Crawl Space
Interior
Interior Features High Ceilings, Laminate Flooring, Laundry, Solar Tube, Sound System, Vaulted Ceiling, Washer Dryer
Heating Forced Air, Heat Pump
Cooling Heat Pump
Fireplaces Number 1
Fireplaces Type Wood Burning
Appliance Dishwasher, Free Standing Range, Free Standing Refrigerator, Microwave
Exterior
Exterior Feature Covered Patio, Fenced, Free Standing Hot Tub, Outbuilding, Porch, Sprinkler, Tool Shed, Workshop, Yard
Parking Features Carport
Garage Spaces 2.0
View Park Greenbelt
Roof Type Composition
Garage Yes
Building
Lot Description Green Belt, Level, Private, Secluded, Terraced
Story 1
Sewer Public Sewer
Water Public Water
Level or Stories 1
Schools
Elementary Schools Deer Creek
Middle Schools Twality
High Schools Tigard
Others
Senior Community Yes
Acceptable Financing Cash, Conventional
Listing Terms Cash, Conventional
Read Less Info
Want to know what your home might be worth? Contact us for a FREE valuation!

Our team is ready to help you sell your home for the highest possible price ASAP








