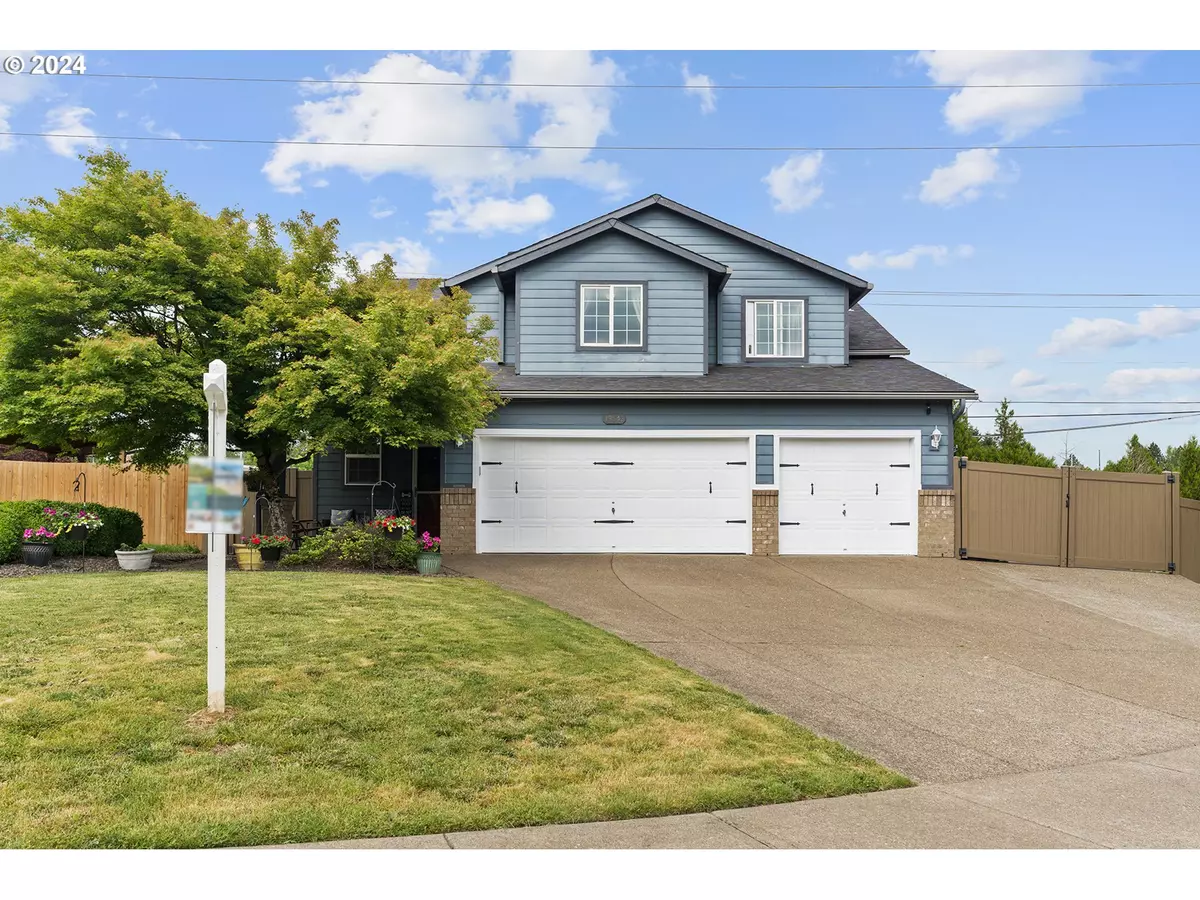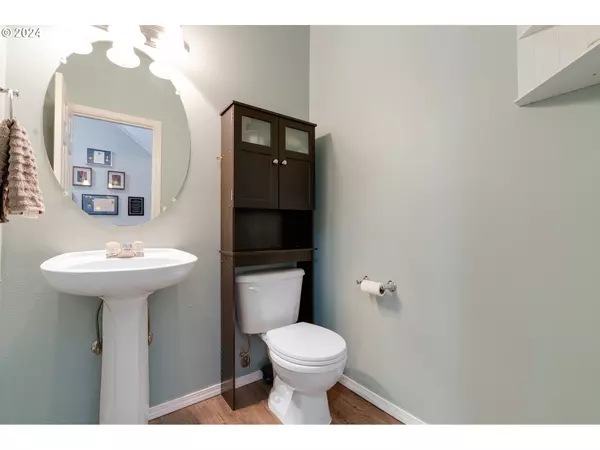Bought with All County Real Estate
$644,000
$650,000
0.9%For more information regarding the value of a property, please contact us for a free consultation.
4 Beds
2.1 Baths
2,394 SqFt
SOLD DATE : 08/12/2024
Key Details
Sold Price $644,000
Property Type Single Family Home
Sub Type Single Family Residence
Listing Status Sold
Purchase Type For Sale
Square Footage 2,394 sqft
Price per Sqft $269
MLS Listing ID 24098414
Sold Date 08/12/24
Style Contemporary
Bedrooms 4
Full Baths 2
Condo Fees $60
HOA Fees $20/qua
Year Built 2002
Annual Tax Amount $5,435
Tax Year 2023
Property Description
This is the one you have been waiting for! For the first time on market, this gorgeous Oregon City home is ready for new owners. With four spacious bedrooms plus a versatile bonus room that could easily serve as a home office, guest room, or den/family room, this home offers plenty of space to accommodate your lifestyle needs. Whether you're working from home, hosting guests, or simply seeking a quiet retreat, there's a room for every occasion. Included features: Ring doorbell & security cameras, newer SS kitchen appliances, laminate flooring only 2 years old, three car garage with built in shelving, and so much more! Outside, the allure continues with a generously sized lot surrounded by a vinyl privacy fence for outdoor enjoyment. Composite decking, Leaf Filter gutter guards with transferrable warranty, fire pit, raised garden beds, and RV parking adds to the convenience and versatility of this property. Conveniently located close to freeways and shopping - schedule your showing today!
Location
State OR
County Clackamas
Area _146
Rooms
Basement Crawl Space
Interior
Interior Features Garage Door Opener, Laminate Flooring, Laundry, Wallto Wall Carpet
Heating Forced Air
Cooling Central Air
Fireplaces Number 2
Fireplaces Type Gas
Appliance Convection Oven, Dishwasher, Disposal, Free Standing Gas Range, Free Standing Refrigerator, Gas Appliances, Island, Microwave, Pantry, Stainless Steel Appliance, Tile
Exterior
Exterior Feature Deck, Fenced, Fire Pit, Patio, Raised Beds, R V Parking, Tool Shed, Yard
Parking Features Attached
Garage Spaces 3.0
Roof Type Composition
Garage Yes
Building
Lot Description Level
Story 2
Sewer Public Sewer
Water Public Water
Level or Stories 2
Schools
Elementary Schools Beavercreek
Middle Schools Tumwata
High Schools Oregon City
Others
Senior Community No
Acceptable Financing Cash, Conventional, FHA, VALoan
Listing Terms Cash, Conventional, FHA, VALoan
Read Less Info
Want to know what your home might be worth? Contact us for a FREE valuation!

Our team is ready to help you sell your home for the highest possible price ASAP









