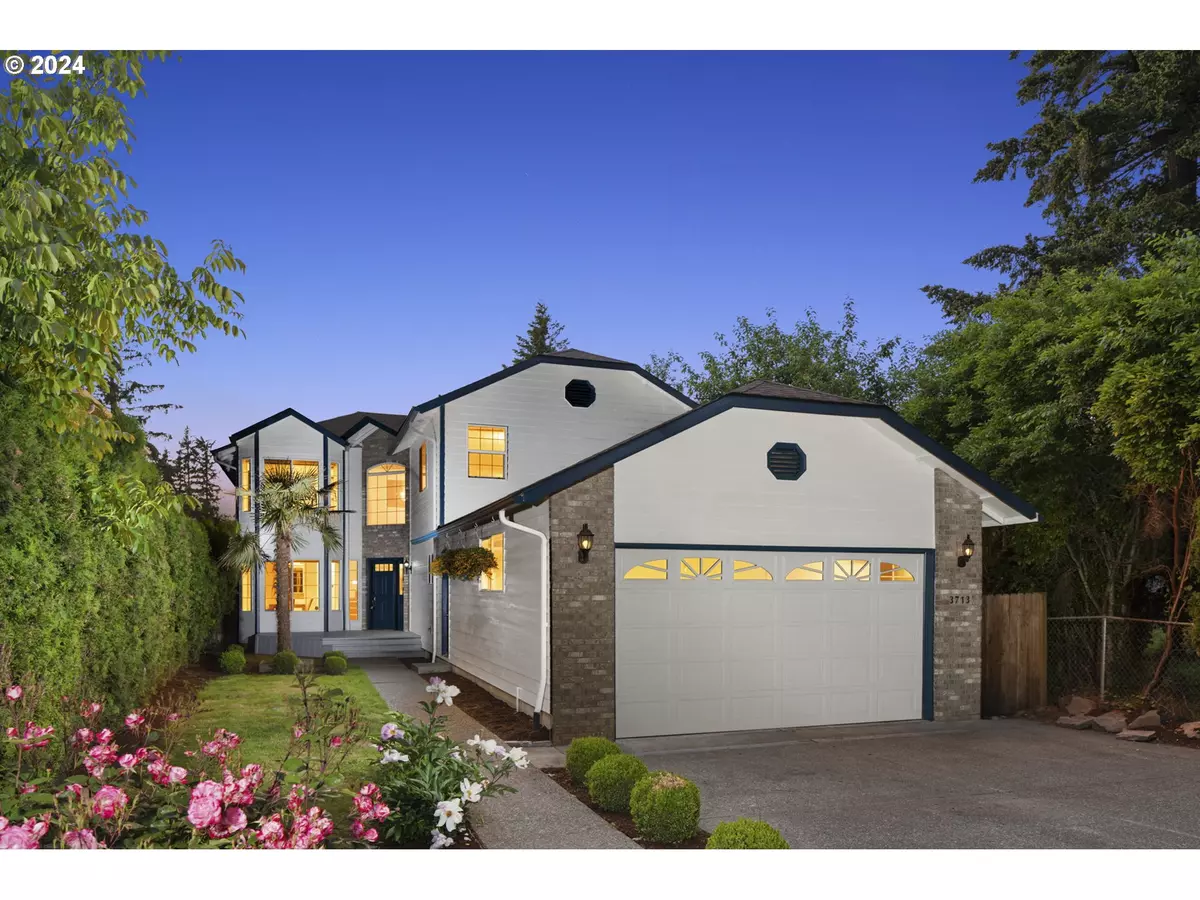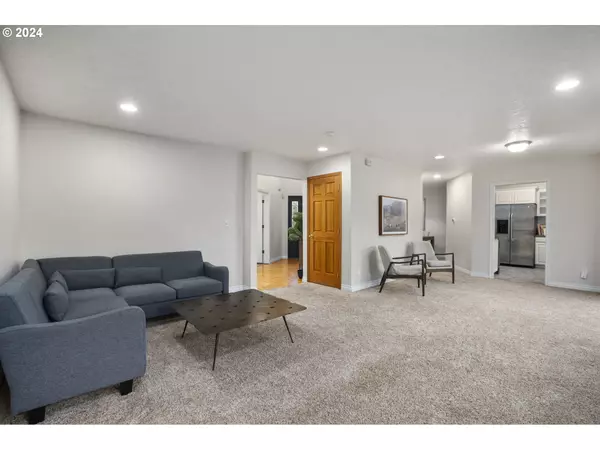Bought with Works Real Estate
$569,000
$574,900
1.0%For more information regarding the value of a property, please contact us for a free consultation.
5 Beds
3.1 Baths
2,462 SqFt
SOLD DATE : 08/08/2024
Key Details
Sold Price $569,000
Property Type Single Family Home
Sub Type Single Family Residence
Listing Status Sold
Purchase Type For Sale
Square Footage 2,462 sqft
Price per Sqft $231
MLS Listing ID 24085827
Sold Date 08/08/24
Style Stories2, Contemporary
Bedrooms 5
Full Baths 3
Year Built 1993
Annual Tax Amount $7,702
Tax Year 2023
Lot Size 6,098 Sqft
Property Description
Very conveniently located on quiet & private dead-end street (cul-de-sac). Newer roof, new ext paint! 5 full bed + office (bonus room) & 3.1 bath (primary suite w/ soak tub) home awaits multi-generational living w/ 2 bed/1 full bath on main! Private backyard is great for rest & plenty of entertainment inclusive of patio, balcony, hobbyist shed... Oversized garage & abundant private street parking provides room for RV, boat, cars & other toys. Walk 1 mile to Powell Butte Nature Park, 10 mins to I205/Happy Valley amenities, 15 mins to PDX! W/D/F Included. Please see floorplan & 3D virtual tour! OPEN SUNDAY 6/23 (2-4PM) [Home Energy Score = 5. HES Report at https://rpt.greenbuildingregistry.com/hes/OR10229350]
Location
State OR
County Multnomah
Area _143
Rooms
Basement Crawl Space
Interior
Interior Features Garage Door Opener, Granite, Hardwood Floors, High Ceilings, Laundry, Separate Living Quarters Apartment Aux Living Unit, Soaking Tub, Tile Floor, Wallto Wall Carpet, Washer Dryer
Heating Forced Air
Cooling Central Air
Fireplaces Number 1
Fireplaces Type Gas
Appliance Dishwasher, Disposal, Free Standing Range, Free Standing Refrigerator, Granite, Microwave, Stainless Steel Appliance, Tile
Exterior
Exterior Feature Deck, Fenced, Garden, Patio, Porch, Raised Beds, R V Parking, Tool Shed, Yard
Parking Features Attached, ExtraDeep, Oversized
Garage Spaces 2.0
View Trees Woods
Roof Type Composition
Garage Yes
Building
Lot Description Cul_de_sac, Level, Private, Trees
Story 2
Sewer Public Sewer
Water Public Water
Level or Stories 2
Schools
Elementary Schools Pleasant Valley
Middle Schools Centennial
High Schools Centennial
Others
Senior Community No
Acceptable Financing Cash, Conventional, FHA, VALoan
Listing Terms Cash, Conventional, FHA, VALoan
Read Less Info
Want to know what your home might be worth? Contact us for a FREE valuation!

Our team is ready to help you sell your home for the highest possible price ASAP








