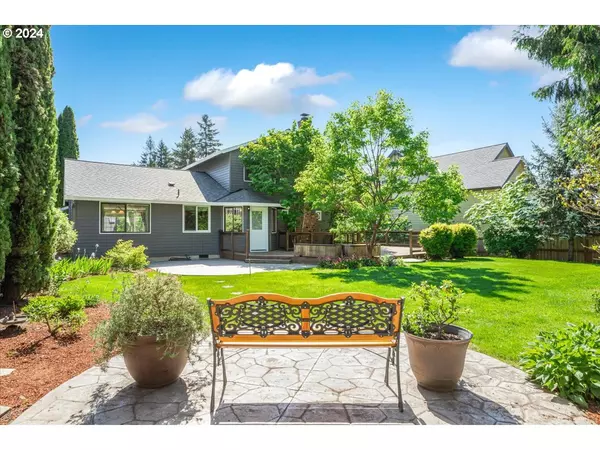Bought with Keller Williams Realty Professionals
$624,400
$624,900
0.1%For more information regarding the value of a property, please contact us for a free consultation.
3 Beds
2.1 Baths
2,152 SqFt
SOLD DATE : 08/09/2024
Key Details
Sold Price $624,400
Property Type Single Family Home
Sub Type Single Family Residence
Listing Status Sold
Purchase Type For Sale
Square Footage 2,152 sqft
Price per Sqft $290
MLS Listing ID 24257815
Sold Date 08/09/24
Style Stories2, Traditional
Bedrooms 3
Full Baths 2
Year Built 1989
Annual Tax Amount $6,142
Tax Year 2023
Lot Size 9,147 Sqft
Property Description
New Price! Great opportunity to get into this Bull Mountain beauty with an oversized lot, large deck and one of the best backyards on the hill. Seller has compromised on price in order to accommodate potential upgrades by a buyer. This 3 bed/2.5 bath home has a nice floor plan, high-ceilinged garage with a workshop. The main floor has a remodeled kitchen, two separate living spaces (one with a wood burning fireplace), formal and informal dining spaces. The primary bedroom runs the width of upstairs (see floor plan) and features a balcony that is plenty big for a table, two chairs and room to move around. Just past the walk-in closet is the ensuite with both a jetted tub and separate shower. Two bedrooms and a full bathroom are at the other end of the hall. The absolute star of the property is its fully fenced backyard with Ipé decking that wraps around the side of the home, covered porch, stamped concrete and established landscaping that all backs up to old growth Evergreens which offer a soothing murmur in the wind. Be so close to shopping, entertainment and all essential amenities yet feel so far away from the big city. Come see this property in person to truly experience the setting and see its potential to make it yours.
Location
State OR
County Washington
Area _151
Rooms
Basement Crawl Space
Interior
Interior Features Ceiling Fan, Garage Door Opener, Granite, Hardwood Floors, High Speed Internet, Jetted Tub, Laundry, Tile Floor, Wallto Wall Carpet
Heating Forced Air
Cooling Central Air
Fireplaces Number 1
Fireplaces Type Wood Burning
Appliance Dishwasher, Disposal, Double Oven, Free Standing Gas Range, Free Standing Range, Granite, Microwave
Exterior
Exterior Feature Covered Deck, Covered Patio, Deck, Fenced
Parking Features Attached
Garage Spaces 2.0
View Trees Woods
Roof Type Composition
Garage Yes
Building
Lot Description Level
Story 2
Foundation Concrete Perimeter
Sewer Public Sewer
Water Public Water
Level or Stories 2
Schools
Elementary Schools Deer Creek
Middle Schools Hazelbrook
High Schools Sherwood
Others
Senior Community No
Acceptable Financing Cash, Conventional, FHA
Listing Terms Cash, Conventional, FHA
Read Less Info
Want to know what your home might be worth? Contact us for a FREE valuation!

Our team is ready to help you sell your home for the highest possible price ASAP









