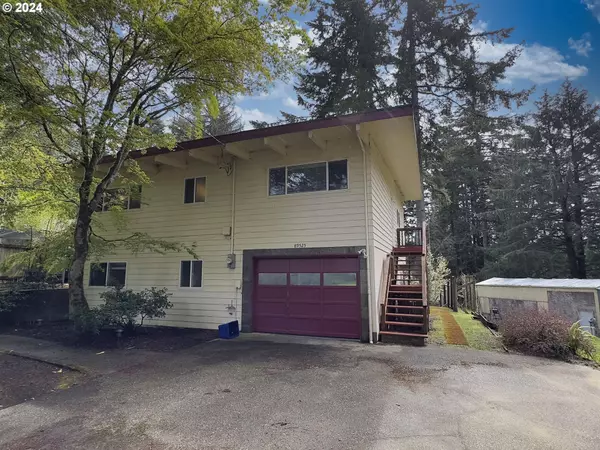Bought with Hybrid Real Estate
$385,000
$399,000
3.5%For more information regarding the value of a property, please contact us for a free consultation.
3 Beds
2 Baths
2,376 SqFt
SOLD DATE : 08/09/2024
Key Details
Sold Price $385,000
Property Type Single Family Home
Sub Type Single Family Residence
Listing Status Sold
Purchase Type For Sale
Square Footage 2,376 sqft
Price per Sqft $162
MLS Listing ID 24363147
Sold Date 08/09/24
Style Stories2
Bedrooms 3
Full Baths 2
Year Built 1970
Annual Tax Amount $3,113
Tax Year 2023
Lot Size 0.370 Acres
Property Description
Nestled in the picturesque North Lakes area of Florence OR, this stunning home offers easy access to the dunes, beach, and lakes, making it a nature lover's paradise. Situated on a generous 0.37-acre lot, this inviting residence features 3 bedrooms and 2 bathrooms with large living spaces. The main floor impresses with its open living concept, complete with a cozy fireplace and panoramic views of the tree-lined backyard. The spacious kitchen is perfect for culinary enthusiasts and seamlessly connects to the living area, creating an ideal space for entertaining.Downstairs, you'll find a luxurious master bedroom with a relaxing jetted tub, as well as a versatile family room that opens up to the backyard. Step outside to discover a deck overlooking ample space for gardening and outdoor activities.Don't miss the opportunity to make this beautiful property your own - come and experience the charm and comfort of this home sweet home!
Location
State OR
County Lane
Area _230
Zoning RR1
Interior
Interior Features High Ceilings, Laundry, Soaking Tub, Vinyl Floor, Wallto Wall Carpet
Heating Ductless, Wood Stove, Zoned
Fireplaces Number 1
Fireplaces Type Wood Burning
Appliance Builtin Oven, Cooktop, Free Standing Refrigerator, Island
Exterior
Exterior Feature Deck, Raised Beds, Yard
Parking Features Attached, ExtraDeep
Garage Spaces 1.0
View Trees Woods
Roof Type Metal
Garage Yes
Building
Lot Description Gentle Sloping, Level, Sloped
Story 2
Sewer Septic Tank
Water Public Water
Level or Stories 2
Schools
Elementary Schools Siuslaw
Middle Schools Siuslaw
High Schools Siuslaw
Others
Senior Community No
Acceptable Financing Cash, Conventional, FHA, VALoan
Listing Terms Cash, Conventional, FHA, VALoan
Read Less Info
Want to know what your home might be worth? Contact us for a FREE valuation!

Our team is ready to help you sell your home for the highest possible price ASAP









