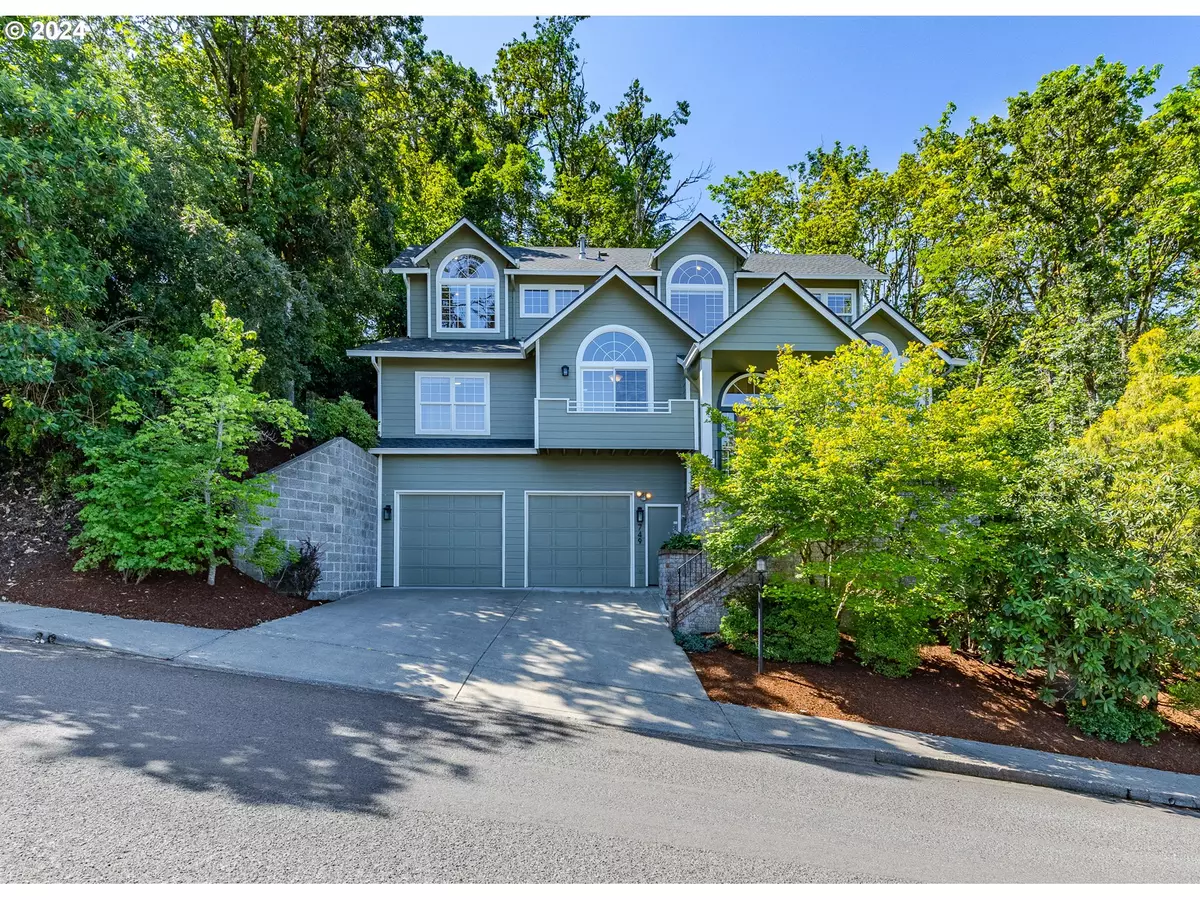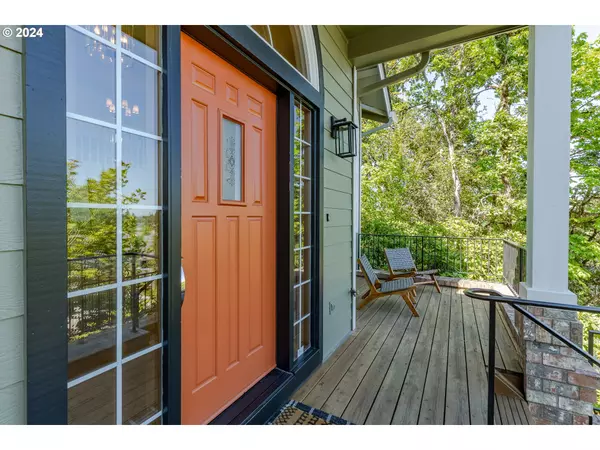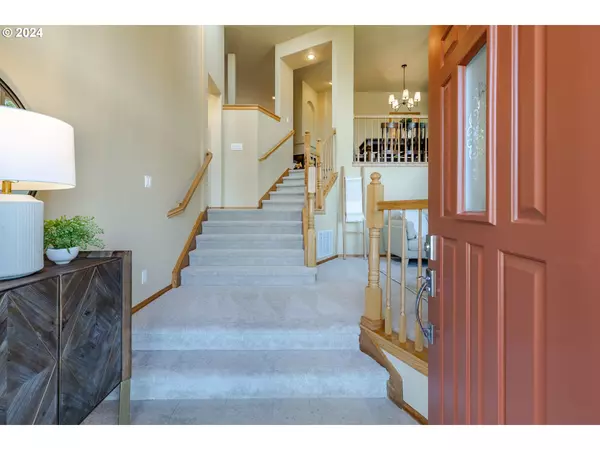Bought with Triple Oaks Realty LLC
$645,000
$649,000
0.6%For more information regarding the value of a property, please contact us for a free consultation.
4 Beds
2 Baths
2,728 SqFt
SOLD DATE : 08/09/2024
Key Details
Sold Price $645,000
Property Type Single Family Home
Sub Type Single Family Residence
Listing Status Sold
Purchase Type For Sale
Square Footage 2,728 sqft
Price per Sqft $236
MLS Listing ID 24029125
Sold Date 08/09/24
Style Custom Style
Bedrooms 4
Full Baths 2
Year Built 1994
Annual Tax Amount $7,943
Tax Year 2023
Lot Size 6,969 Sqft
Property Description
Experience PNW living at its finest! With breathtaking views from every room, this stunning home is nestled within the trees high in River Hills. This meticulously maintained home offers a lifestyle of elegance, privacy, and unparalleled tranquility. Upon entry, you're greeted by vaulted ceilings, floor to ceiling windows, a serene and immaculate interior boasting quality finishes and an abundance of natural light. With four bedrooms, living room, family room, and bonus room, this residence offers versatile spaces to suit your lifestyle and needs! The chef's kitchen is complete with marble countertops, a cook's island, newer appliances, and sets the stage for exceptional hospitality. Enjoy dining options galore with a formal dining room and a breakfast nook, both leading to the wrap-around deck. Step outside onto the expansive deck with multiple private seating areas. Upstairs, the primary suite serves as a luxurious retreat featuring a bonus room, breathtaking views, a spa-like bathroom, and a custom-built walk-in closet. Updates abound throughout, including newer flooring, paint, lighting, finishes, and landscaping. Enjoy the convenience of living just minutes from the University of Oregon, downtown Eugene and Springfield, and I-5, with easy access to hospitals, running trails, and biking paths along the river. Don't miss the chance to experience this extraordinary property firsthand!
Location
State OR
County Lane
Area _249
Rooms
Basement Partial Basement, Storage Space
Interior
Interior Features Garage Door Opener, Granite, Hardwood Floors, High Ceilings, Jetted Tub, Laundry, Luxury Vinyl Plank, Marble, Quartz, Skylight, Soaking Tub, Tile Floor, Vaulted Ceiling, Wallto Wall Carpet, Washer Dryer
Heating Forced Air, Heat Pump
Cooling Central Air, Heat Pump
Fireplaces Number 1
Fireplaces Type Gas
Appliance Cook Island, Dishwasher, Disposal, Free Standing Gas Range, Free Standing Refrigerator, Gas Appliances, Granite, Marble, Microwave, Plumbed For Ice Maker, Stainless Steel Appliance
Exterior
Exterior Feature Deck, Patio, Sprinkler
Parking Features Attached, TuckUnder
Garage Spaces 2.0
View Mountain, Trees Woods, Valley
Roof Type Composition
Garage Yes
Building
Lot Description Hilly, Trees
Story 3
Foundation Concrete Perimeter
Sewer Public Sewer
Water Public Water
Level or Stories 3
Schools
Elementary Schools Centennial
Middle Schools Hamlin
High Schools Springfield
Others
Senior Community No
Acceptable Financing Cash, Conventional, FHA, VALoan
Listing Terms Cash, Conventional, FHA, VALoan
Read Less Info
Want to know what your home might be worth? Contact us for a FREE valuation!

Our team is ready to help you sell your home for the highest possible price ASAP









