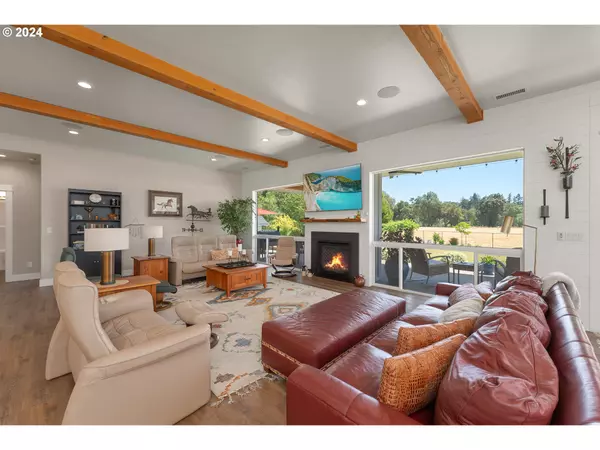Bought with eXp Realty, LLC
$1,010,000
$999,000
1.1%For more information regarding the value of a property, please contact us for a free consultation.
3 Beds
2.1 Baths
2,376 SqFt
SOLD DATE : 08/09/2024
Key Details
Sold Price $1,010,000
Property Type Single Family Home
Sub Type Single Family Residence
Listing Status Sold
Purchase Type For Sale
Square Footage 2,376 sqft
Price per Sqft $425
MLS Listing ID 24277155
Sold Date 08/09/24
Style Craftsman, Custom Style
Bedrooms 3
Full Baths 2
Condo Fees $250
HOA Fees $83/qua
Year Built 2020
Annual Tax Amount $4,889
Tax Year 2023
Lot Size 0.990 Acres
Property Description
Stunning custom home in the prestigious River Club Estates gated community along the world-famous North Umpqua River in Garden Valley. This private neighborhood features 20 acres of common area with walking paths, riverfront picnic area and private river access. The open floor plan is highlighted by high beamed ceilings, gas fireplace, expansive windows that fill the home with natural light and showcase stunning views. The kitchen features high end built-in stainless-steel appliances, rare quartzite counter tops, and a large pantry! Relax in your primary suite with gas fireplace, soaking tub, tiled shower, and walk-in closet with fantastic storage. Enjoy outdoor living from your private covered outdoor patio perfect for entertaining or the swim spa while taking in the natural background. The 2-car garage and additional shop gives you plenty of space for all your parking, hobby and storage needs. Don't miss your chance to own this immaculate property located just moments from town, Roseburg Country Club, the best of the Umpqua Valley wineries, and North Umpqua River. Call for you private tour today!
Location
State OR
County Douglas
Area _252
Zoning RR
Rooms
Basement Crawl Space
Interior
Interior Features High Ceilings, Laundry, Quartz, Soaking Tub, Vinyl Floor, Wallto Wall Carpet
Heating Forced Air
Cooling Central Air
Fireplaces Number 2
Fireplaces Type Gas
Appliance Builtin Oven, Convection Oven, Cooktop, Dishwasher, Disposal, Double Oven, Down Draft, Free Standing Refrigerator, Gas Appliances, Granite, Island, Microwave, Pantry, Plumbed For Ice Maker, Quartz, Tile
Exterior
Exterior Feature Covered Patio, Fenced, Gas Hookup, Porch, Sprinkler, Tool Shed, Yard
Parking Features Attached, ExtraDeep
Garage Spaces 4.0
View Park Greenbelt, Trees Woods
Roof Type Composition
Garage Yes
Building
Lot Description Cul_de_sac, Gated, Level, Trees
Story 1
Foundation Concrete Perimeter
Sewer Community
Water Community
Level or Stories 1
Schools
Elementary Schools Melrose
Middle Schools Joseph Lane
High Schools Roseburg
Others
Senior Community No
Acceptable Financing Cash, Conventional
Listing Terms Cash, Conventional
Read Less Info
Want to know what your home might be worth? Contact us for a FREE valuation!

Our team is ready to help you sell your home for the highest possible price ASAP









