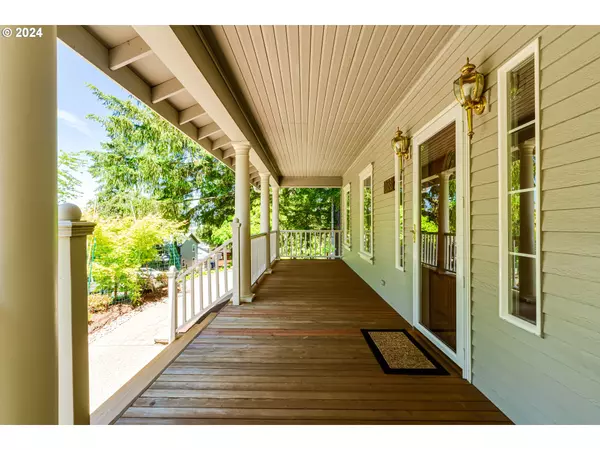Bought with RE/MAX Integrity
$517,000
$530,000
2.5%For more information regarding the value of a property, please contact us for a free consultation.
3 Beds
2.1 Baths
2,020 SqFt
SOLD DATE : 08/09/2024
Key Details
Sold Price $517,000
Property Type Single Family Home
Sub Type Single Family Residence
Listing Status Sold
Purchase Type For Sale
Square Footage 2,020 sqft
Price per Sqft $255
MLS Listing ID 24491304
Sold Date 08/09/24
Style Stories2, Traditional
Bedrooms 3
Full Baths 2
Year Built 1992
Annual Tax Amount $5,605
Tax Year 2023
Lot Size 9,147 Sqft
Property Description
This traditional style home in the Thurston hills is ready for a new owner. It's beautiful covered porch and large corner lot create a private haven at the edge of town. Its gorgeous entry welcomes you with vaulted ceilings, hardwood floors, and classic wood trimmed windows. The kitchen is fully equipped with quartz counters, cook island, double convection oven, stainless steel appliances, and timeless wood cabinets. Attached to the kitchen is the dining room which has a bay window pouring with natural light. The main level primary suite has french doors, double closets, a walk in closet and a full bathroom. Upstairs has two well sized bedrooms with charming dormers and large closets, and a full bathroom with a clawfoot tub. This home provides plenty of convenience with an indoor laundry room, under stairs storage, plenty of closet space and a half bath on the main floor for guests. The two car garage offers a large additional storage room above. The exterior is nothing short of dreamy with a custom pathway surrounding the home, mature landscaping you can see from every window, views of the hills, and a private back patio..
Location
State OR
County Lane
Area _239
Zoning R1
Rooms
Basement Crawl Space
Interior
Interior Features Ceiling Fan, Garage Door Opener, Hardwood Floors, Laundry, Quartz, Soaking Tub, Vaulted Ceiling, Vinyl Floor, Wainscoting, Wallto Wall Carpet, Washer Dryer
Heating Forced Air
Cooling Central Air, Heat Pump
Fireplaces Number 1
Fireplaces Type Wood Burning
Appliance Builtin Range, Convection Oven, Cook Island, Cooktop, Dishwasher, Double Oven, Free Standing Refrigerator, Island, Quartz, Stainless Steel Appliance
Exterior
Exterior Feature Covered Deck, Porch, Raised Beds, R V Boat Storage
Parking Features Attached
Garage Spaces 2.0
View Seasonal, Territorial, Trees Woods
Roof Type Composition
Garage Yes
Building
Lot Description Corner Lot, Seasonal
Story 2
Foundation Concrete Perimeter
Sewer Public Sewer
Water Public Water
Level or Stories 2
Schools
Elementary Schools Thurston
Middle Schools Thurston
High Schools Thurston
Others
Senior Community No
Acceptable Financing Cash, Conventional, FHA, VALoan
Listing Terms Cash, Conventional, FHA, VALoan
Read Less Info
Want to know what your home might be worth? Contact us for a FREE valuation!

Our team is ready to help you sell your home for the highest possible price ASAP









