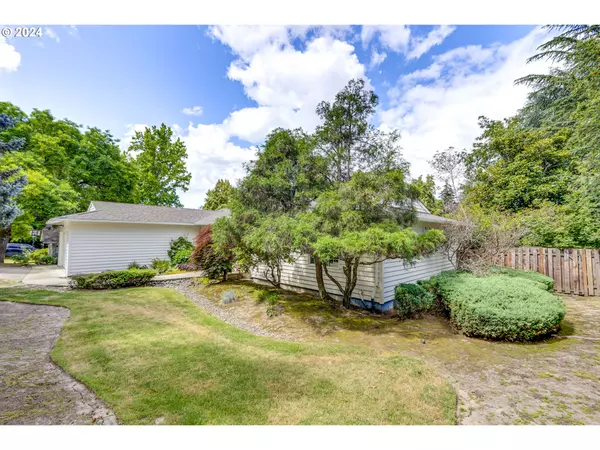Bought with Keller Williams Realty Professionals
$815,000
$825,000
1.2%For more information regarding the value of a property, please contact us for a free consultation.
4 Beds
3 Baths
3,336 SqFt
SOLD DATE : 08/09/2024
Key Details
Sold Price $815,000
Property Type Single Family Home
Sub Type Single Family Residence
Listing Status Sold
Purchase Type For Sale
Square Footage 3,336 sqft
Price per Sqft $244
Subdivision Cedar Hills
MLS Listing ID 24308279
Sold Date 08/09/24
Style Daylight Ranch
Bedrooms 4
Full Baths 3
Condo Fees $187
HOA Fees $15/ann
Year Built 1971
Annual Tax Amount $6,704
Tax Year 2023
Lot Size 10,454 Sqft
Property Description
Sprawling Cedar Hills daylight ranch! NEW paint, floors, fixtures and appliances throughout! This 4 bedroom / 3 bath home is light + bright and offers a generous main-level primary suite with sitting area, double closets, walk-in shower and double vanity. Additional main-level bedroom and full bath plus spacious living room with wood-burning fireplace. Recently updated kitchen opens to family room with access to covered deck with seasonal peek-a-boo views of Commonwealth Lake! Lower level bonus room with 2nd kitchen ~ exterior entrance ~ bedroom ~ full bath could easily be used as Mother-in-Law Suite or Separate Living Quarters for source of passive/rental income. Fantastic covered deck off the family room PLUS additional lower-level covered patio PLUS large brick patio...just in time for all your summer outdoor activities! Perfectly situated near Commonwealth Lake and Foothills Parks. So close to all the Cedar Hills Crossing amenities...Oswego Grill, REI, Bamboo Sushi, Salt 'n Straw, New Seasons, McMenamin's! Blocks to NIKE and Columbia and quick access to Hwys 26 + 217. Don't miss one of the BEST VALUES in all of Cedar Hills!
Location
State OR
County Washington
Area _150
Rooms
Basement Finished, Full Basement
Interior
Interior Features Ceiling Fan, Garage Door Opener, Laundry, Luxury Vinyl Plank, Separate Living Quarters Apartment Aux Living Unit, Tile Floor, Wallto Wall Carpet
Heating Forced Air
Cooling Central Air
Fireplaces Number 2
Fireplaces Type Wood Burning
Appliance Dishwasher, Disposal, Free Standing Range, Free Standing Refrigerator, Pantry, Solid Surface Countertop, Stainless Steel Appliance
Exterior
Exterior Feature Covered Deck, Fenced, Patio, Public Road, Sprinkler, Yard
Parking Features Attached
Garage Spaces 2.0
View Pond, Territorial
Roof Type Composition
Garage Yes
Building
Lot Description Sloped
Story 2
Foundation Concrete Perimeter
Sewer Public Sewer
Water Public Water
Level or Stories 2
Schools
Elementary Schools Ridgewood
Middle Schools Cedar Park
High Schools Beaverton
Others
Senior Community No
Acceptable Financing Cash, Conventional, FHA, VALoan
Listing Terms Cash, Conventional, FHA, VALoan
Read Less Info
Want to know what your home might be worth? Contact us for a FREE valuation!

Our team is ready to help you sell your home for the highest possible price ASAP









