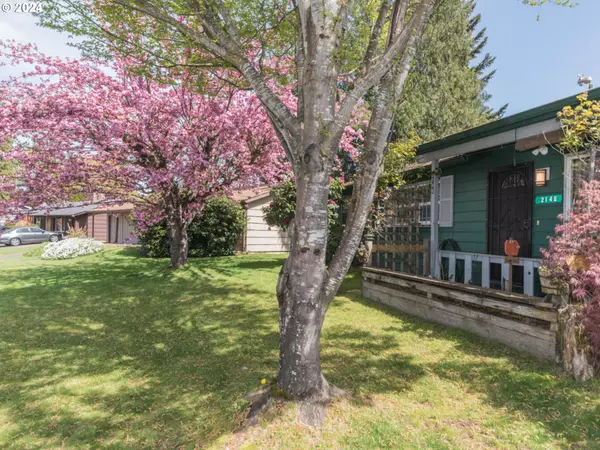Bought with Premiere Property Group, LLC
$410,000
$399,000
2.8%For more information regarding the value of a property, please contact us for a free consultation.
3 Beds
1 Bath
1,332 SqFt
SOLD DATE : 08/09/2024
Key Details
Sold Price $410,000
Property Type Single Family Home
Sub Type Single Family Residence
Listing Status Sold
Purchase Type For Sale
Square Footage 1,332 sqft
Price per Sqft $307
MLS Listing ID 23085201
Sold Date 08/09/24
Style Ranch
Bedrooms 3
Full Baths 1
Year Built 1959
Annual Tax Amount $3,326
Tax Year 2023
Lot Size 7,405 Sqft
Property Description
Incredible Remodel in this Spacious One Level Home with 3 Bedrooms plus a Bonus Room. Beautiful Kitchen with a Dacor Gas Range with a Pot Filling Faucet, Farm Sink, Quartz Counter Tops, Wine Refrigerator, Hardwood Floors & Solid Oak Cabinets. Large Living Room with Hardwood Floors, Dining Room with a Ceiling Fan, Slider out to a Large Yard & a 20 x 10 Shop, Garden Area, Multiple Fruit Trees & a Dog Run, also plumbed for Natural Gas Hook Up. Updated Main Bath with Tile Surround, Laundry Room with Tile Floors. Primary Bedroom with a Sliding Barn Door & See through Fireplace. Also Includes a Newer Electrical Panel, Furnace & Plumbing. Outside Sprinkler System & Plumbed for Central Vacuum too.
Location
State OR
County Multnomah
Area _143
Rooms
Basement Crawl Space
Interior
Interior Features Ceiling Fan, Hardwood Floors, Laundry, Wallto Wall Carpet, Wood Floors
Heating Forced Air95 Plus
Cooling Central Air
Fireplaces Number 1
Fireplaces Type Gas
Appliance Builtin Range, Dishwasher, Gas Appliances, Quartz, Wine Cooler
Exterior
Exterior Feature Dog Run, Garden, Sprinkler, Workshop
Parking Features Converted
Roof Type Composition
Garage Yes
Building
Lot Description Level
Story 1
Sewer Public Sewer
Water Public Water
Level or Stories 1
Schools
Elementary Schools Patrick Lynch
Middle Schools Centennial
High Schools Centennial
Others
Senior Community No
Acceptable Financing Cash, Conventional, FHA, VALoan
Listing Terms Cash, Conventional, FHA, VALoan
Read Less Info
Want to know what your home might be worth? Contact us for a FREE valuation!

Our team is ready to help you sell your home for the highest possible price ASAP








