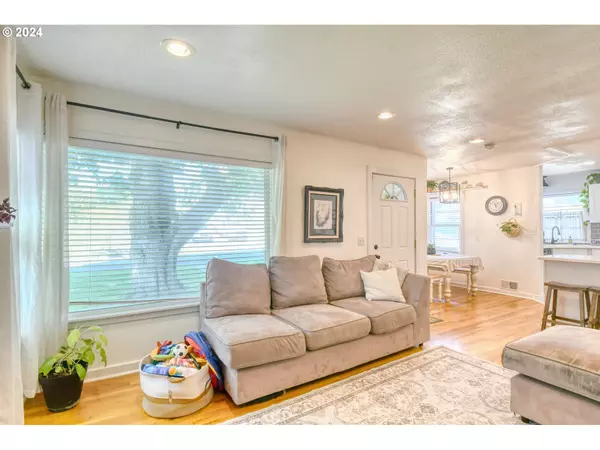Bought with Blue Summit Realty Group
$309,000
$309,000
For more information regarding the value of a property, please contact us for a free consultation.
4 Beds
2 Baths
1,778 SqFt
SOLD DATE : 08/09/2024
Key Details
Sold Price $309,000
Property Type Single Family Home
Sub Type Single Family Residence
Listing Status Sold
Purchase Type For Sale
Square Footage 1,778 sqft
Price per Sqft $173
MLS Listing ID 24488415
Sold Date 08/09/24
Style Bungalow
Bedrooms 4
Full Baths 2
Year Built 1947
Annual Tax Amount $2,814
Tax Year 2023
Lot Size 5,227 Sqft
Property Description
Welcome to 632 NW 8th, an enchanting 3 to 4 bedroom, 2 bath North Hill bungalow, featuring stylish updates throughout. Love the sparkling new kitchen complete with custom cabinetry adorned with contemporary gold hardware, solid surface counter tops bordered by contrasting subway tile and a fashionable fire clay sink, new appliances and a convenient peninsula eat-in bar. Charming architecture including hardwood floors, vintage trims and hardware, and timeless wood mantled fireplace. Appreciate the modern touches including a smart thermostat, modern light fixtures against a backdrop of crisp white painted walls. 2 bedrooms and 1 bath on the main, and downstairs offers a cozy family room, conveniently built-in office nook, over-sized laundry room, along with two bedrooms and bathroom. Outside you find stamped concrete, fully fenced yard, BBQ trex deck, storage shed, and sharp landscaping with raised garden beds, mature shade trees, raspberry and grape vines, and underground sprinklers. Super Sharp!Priced to Sell!
Location
State OR
County Umatilla
Area _435
Zoning R
Rooms
Basement Finished, Full Basement
Interior
Interior Features Hardwood Floors
Heating Forced Air, Heat Pump
Cooling Central Air
Appliance Dishwasher, Free Standing Range, Gas Appliances, Pantry, Stainless Steel Appliance
Exterior
Exterior Feature Fenced, Sprinkler, Tool Shed, Yard
Parking Features Attached
Garage Spaces 1.0
View Territorial
Garage Yes
Building
Story 2
Sewer Public Sewer
Water Public Water
Level or Stories 2
Schools
Elementary Schools Other
Middle Schools Sunridge
High Schools Pendleton
Others
Senior Community No
Acceptable Financing Cash, Conventional, FHA, VALoan
Listing Terms Cash, Conventional, FHA, VALoan
Read Less Info
Want to know what your home might be worth? Contact us for a FREE valuation!

Our team is ready to help you sell your home for the highest possible price ASAP









