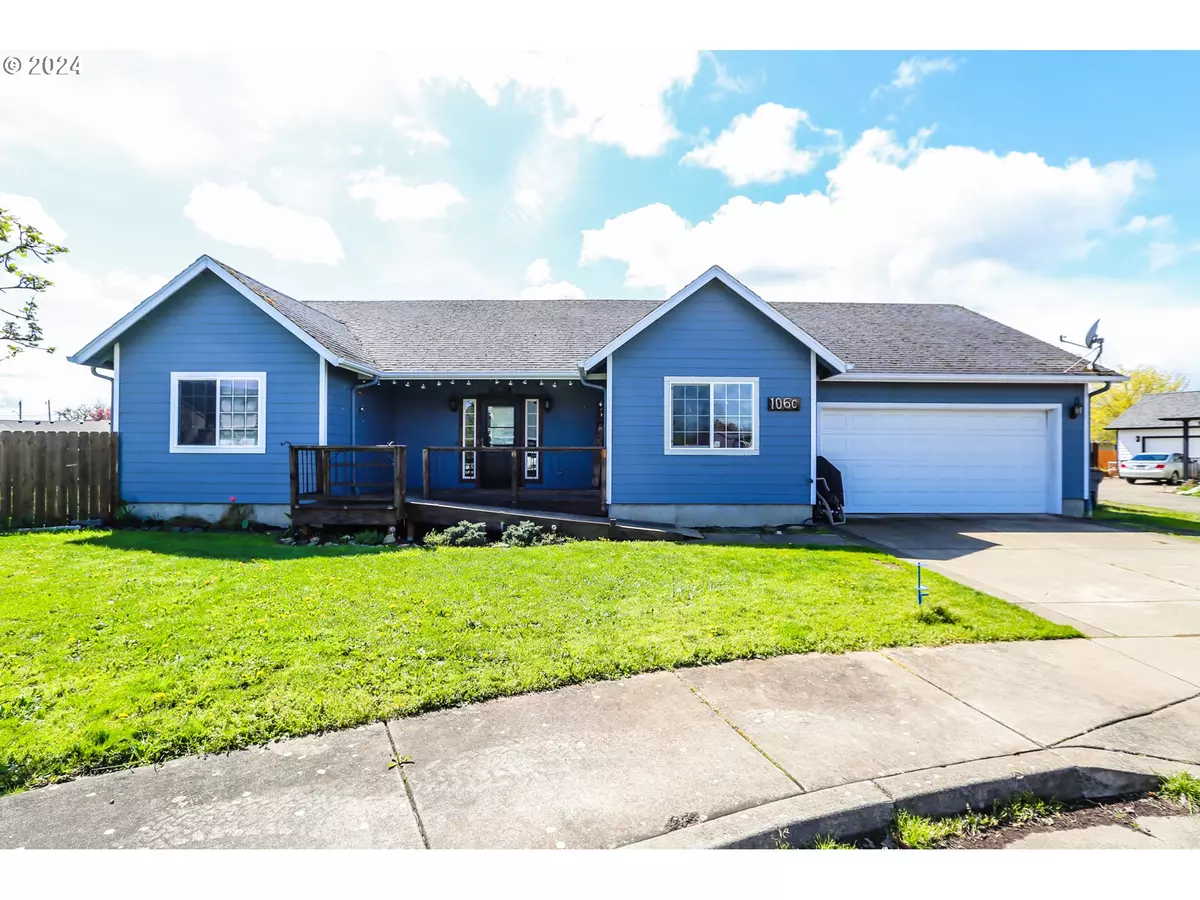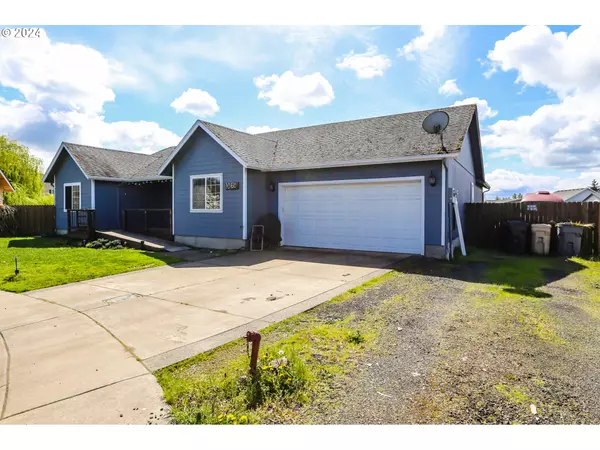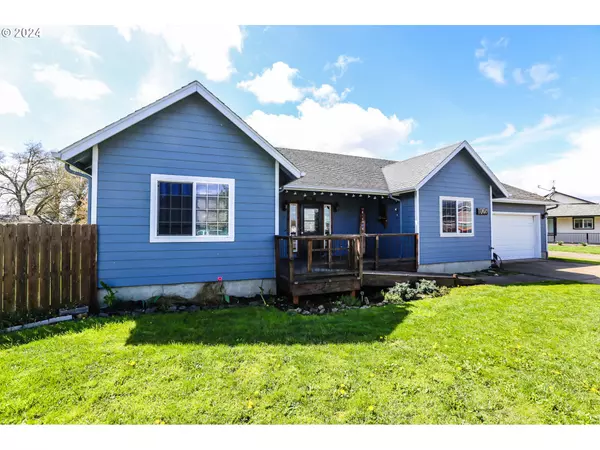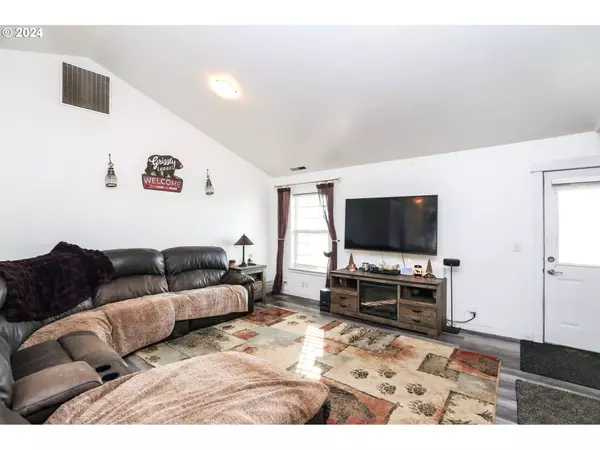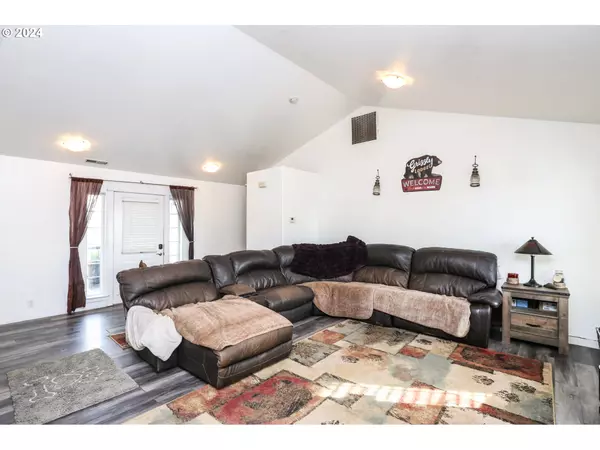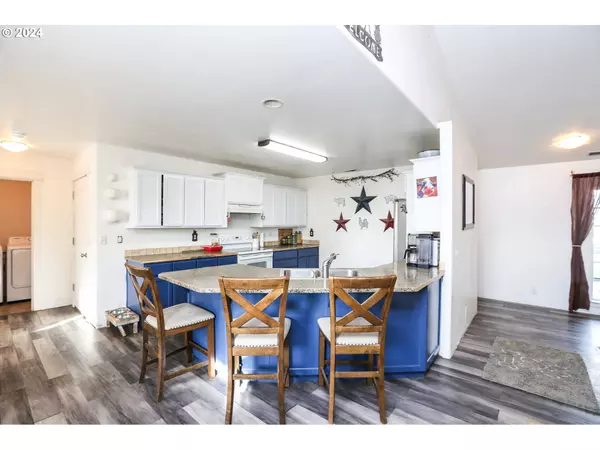Bought with Mike Weast Oregon Real Estate, Inc
$377,000
$377,777
0.2%For more information regarding the value of a property, please contact us for a free consultation.
4 Beds
2 Baths
1,854 SqFt
SOLD DATE : 07/11/2024
Key Details
Sold Price $377,000
Property Type Single Family Home
Sub Type Single Family Residence
Listing Status Sold
Purchase Type For Sale
Square Footage 1,854 sqft
Price per Sqft $203
MLS Listing ID 24405413
Sold Date 07/11/24
Style Stories1, Craftsman
Bedrooms 4
Full Baths 2
Year Built 2005
Annual Tax Amount $4,943
Tax Year 2023
Lot Size 8,712 Sqft
Property Description
Discover this 4-bedroom, 2-bath residence, situated in a serene cul-de-sac within a charming riverfront community. Here's why this home stands out: The open floor plan thoughtfully balances privacy and togetherness. Whether you're hosting family gatherings or enjoying quiet moments, this layout accommodates both seamlessly. Tucked away at the opposite end of the home, the spacious primary suite awaits. Vaulted ceilings create an airy ambiance, and the walk-in closet ensures ample storage. Step through the slider to your private outdoor oasis. Gourmet Kitchen: The heart of the home, the large open kitchen, boasts vinyl plank flooring for easy maintenance. Imagine whipping up culinary delights while chatting with loved ones in the adjacent living and dining areas. Versatile 4th Bedroom was Originally the dining room, the 4th bedroom was converted in 2019. It now offers versatility, an ideal nook for intimate meals or a cozy home office. The freshly painted exterior and front deck (added in early 2019) beckon you outdoors. Imagine sipping your morning coffee or hosting sunset gatherings in this inviting space.Contact your agent today to schedule a showing. Welcome to your future "Home Sweet Home!"
Location
State OR
County Linn
Area _221
Rooms
Basement Crawl Space, None
Interior
Interior Features Ceiling Fan, Vaulted Ceiling, Vinyl Floor, Wallto Wall Carpet
Heating Heat Pump
Cooling Central Air, Heat Pump
Appliance Dishwasher, Disposal, Free Standing Range, Free Standing Refrigerator, Range Hood
Exterior
Exterior Feature Fenced, Porch, Yard
Parking Features Attached
Garage Spaces 2.0
View Territorial
Roof Type Composition
Garage Yes
Building
Lot Description Cul_de_sac, Gentle Sloping, Level
Story 1
Foundation Concrete Perimeter
Sewer Public Sewer
Water Public Water
Level or Stories 1
Schools
Elementary Schools Harrisburg
Middle Schools Harrisburg
High Schools Harrisburg
Others
Senior Community No
Acceptable Financing Conventional, FHA, USDALoan, VALoan
Listing Terms Conventional, FHA, USDALoan, VALoan
Read Less Info
Want to know what your home might be worth? Contact us for a FREE valuation!

Our team is ready to help you sell your home for the highest possible price ASAP




