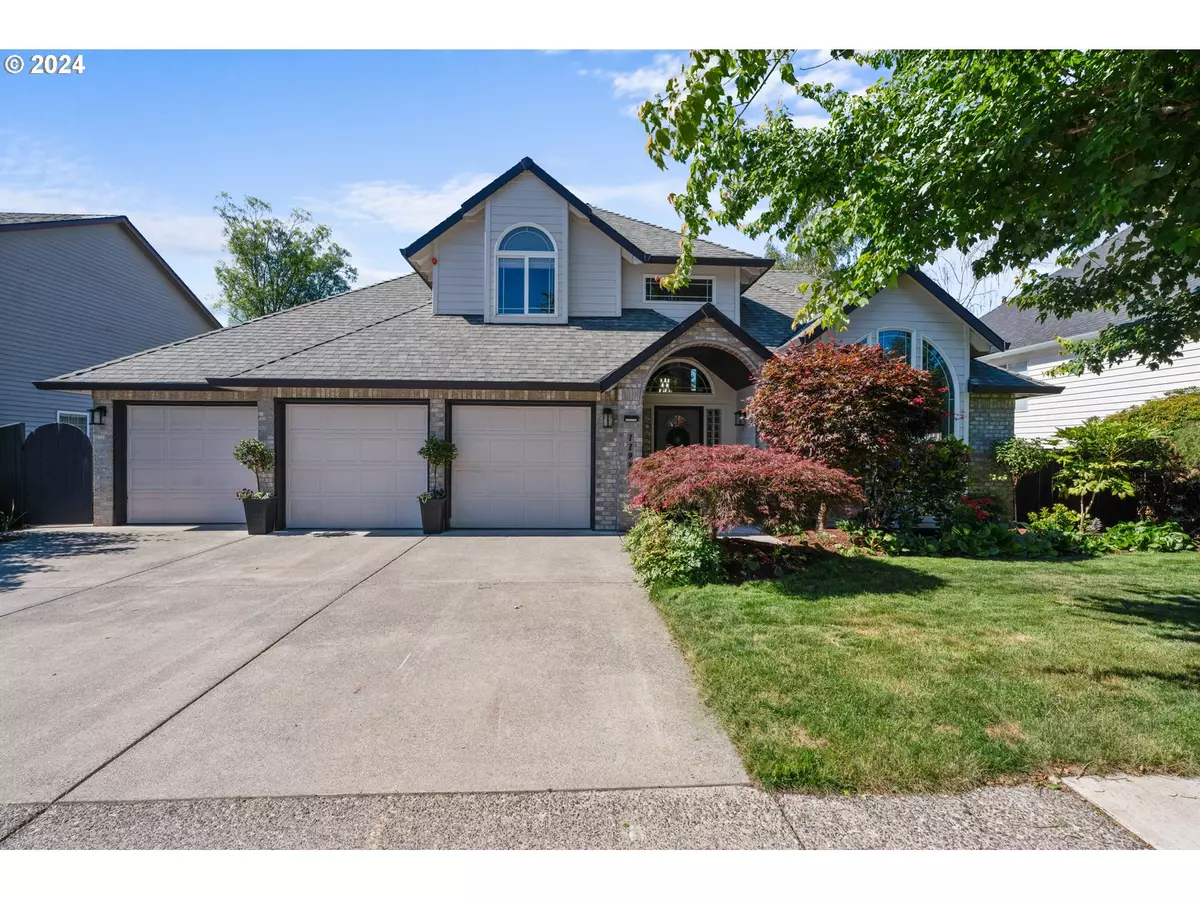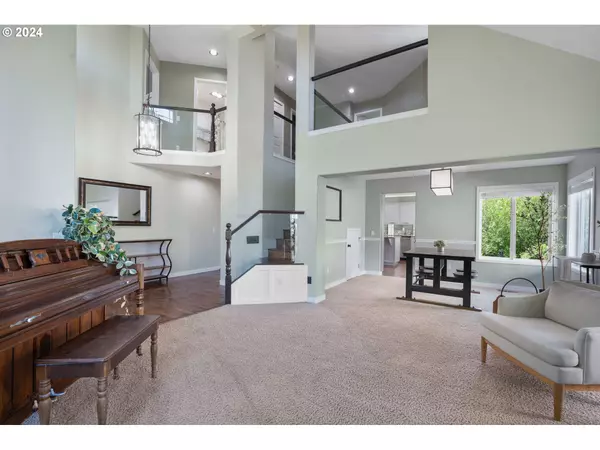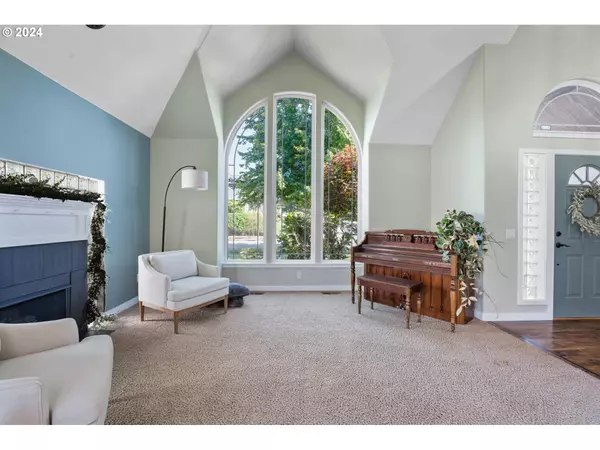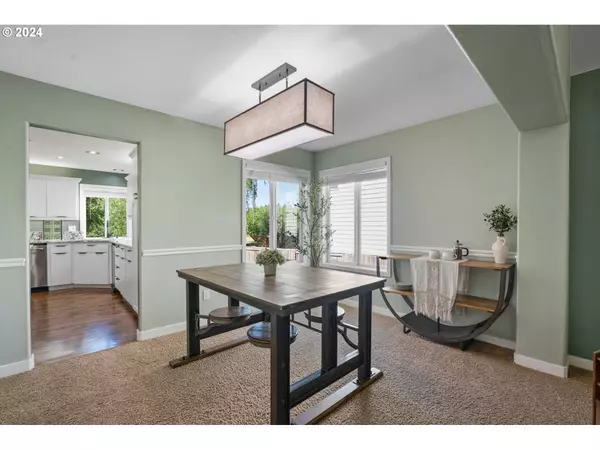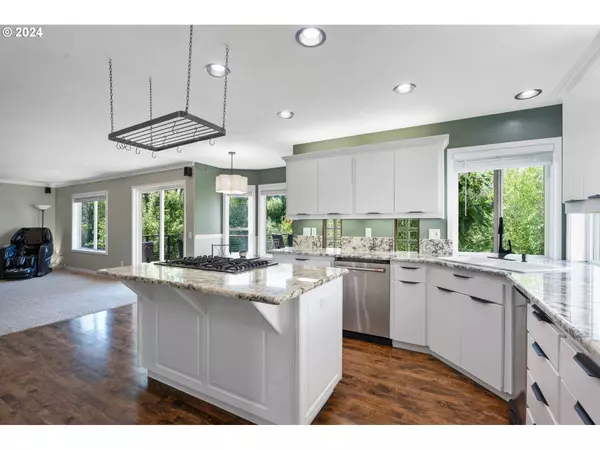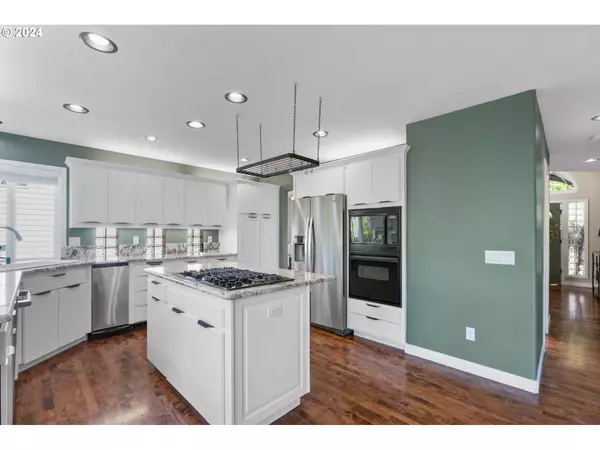Bought with Property Group NW
$720,000
$715,000
0.7%For more information regarding the value of a property, please contact us for a free consultation.
3 Beds
2.1 Baths
2,295 SqFt
SOLD DATE : 08/07/2024
Key Details
Sold Price $720,000
Property Type Single Family Home
Sub Type Single Family Residence
Listing Status Sold
Purchase Type For Sale
Square Footage 2,295 sqft
Price per Sqft $313
Subdivision Edgefield
MLS Listing ID 24535101
Sold Date 08/07/24
Style Stories2, Traditional
Bedrooms 3
Full Baths 2
Condo Fees $500
HOA Fees $41/ann
Year Built 1997
Annual Tax Amount $7,091
Tax Year 2023
Lot Size 6,969 Sqft
Property Description
Upon entering this beautiful home, you'll be welcomed by soaring vaulted ceilings and natural light streaming through the expansive living room windows. Adorned with a charming gas fireplace, the living room effortlessly flows into the formal dining room creating an inviting space for entertaining. The gourmet kitchen features an island w/ new granite countertops & refaced cabinets, complemented by new stainless steel fridge, dishwasher & trash compactor. Adjacent to the kitchen, the breakfast nook looks out to a spacious deck offering serene views of the Emma Jones Nature Preserve. The main level is completed by a guest bathroom, a mudroom/laundry and a cozy family room perfect for relaxation. Walk up the staircase to a versatile loft, ideal for home office or study. The primary suite features an en-suite bathroom and generous walk-in closet. 2 additional bedrooms and a full bath complete the upper level. The entire home boasts fresh paint & updated light fixtures providing a touch of modernity. Walk out to your backyard and find an urban homestead paradise with edible landscaping including fruit trees, berry shrubs and a harmonious blend of annual & perennial kitchen garden plants perfect for the home gardener. The well-maintained community offers convenience and ease, with an HOA annually providing barkdust and a scheduled dumpster day for easy spring cleaning disposal. Ideally located just minutes from Intel Jones Farm and Ronler Acres campuses, Hillsboro library and airport, this home perfectly balances suburban tranquility with easy access to work and amenities.
Location
State OR
County Washington
Area _152
Rooms
Basement Crawl Space, Exterior Entry, Storage Space
Interior
Interior Features Ceiling Fan, Central Vacuum, Garage Door Opener, Granite, Hardwood Floors, High Ceilings, Jetted Tub, Laundry, Sound System, Sprinkler, Wallto Wall Carpet, Washer Dryer, Wood Floors
Heating Forced Air, Mini Split
Cooling Central Air, Mini Split
Fireplaces Number 1
Fireplaces Type Gas
Appliance Builtin Oven, Builtin Range, Cooktop, Dishwasher, Disposal, Free Standing Refrigerator, Gas Appliances, Granite, Island, Microwave, Solid Surface Countertop, Stainless Steel Appliance, Trash Compactor
Exterior
Exterior Feature Deck, Fenced, Garden
Parking Features ExtraDeep
Garage Spaces 3.0
View Creek Stream
Roof Type Composition
Garage Yes
Building
Lot Description Level, Seasonal
Story 2
Foundation Concrete Perimeter, Pillar Post Pier
Sewer Public Sewer
Water Public Water
Level or Stories 2
Schools
Elementary Schools Patterson
Middle Schools Evergreen
High Schools Glencoe
Others
HOA Name Ext.5215
Senior Community No
Acceptable Financing Cash, Conventional, FHA, VALoan
Listing Terms Cash, Conventional, FHA, VALoan
Read Less Info
Want to know what your home might be worth? Contact us for a FREE valuation!

Our team is ready to help you sell your home for the highest possible price ASAP




