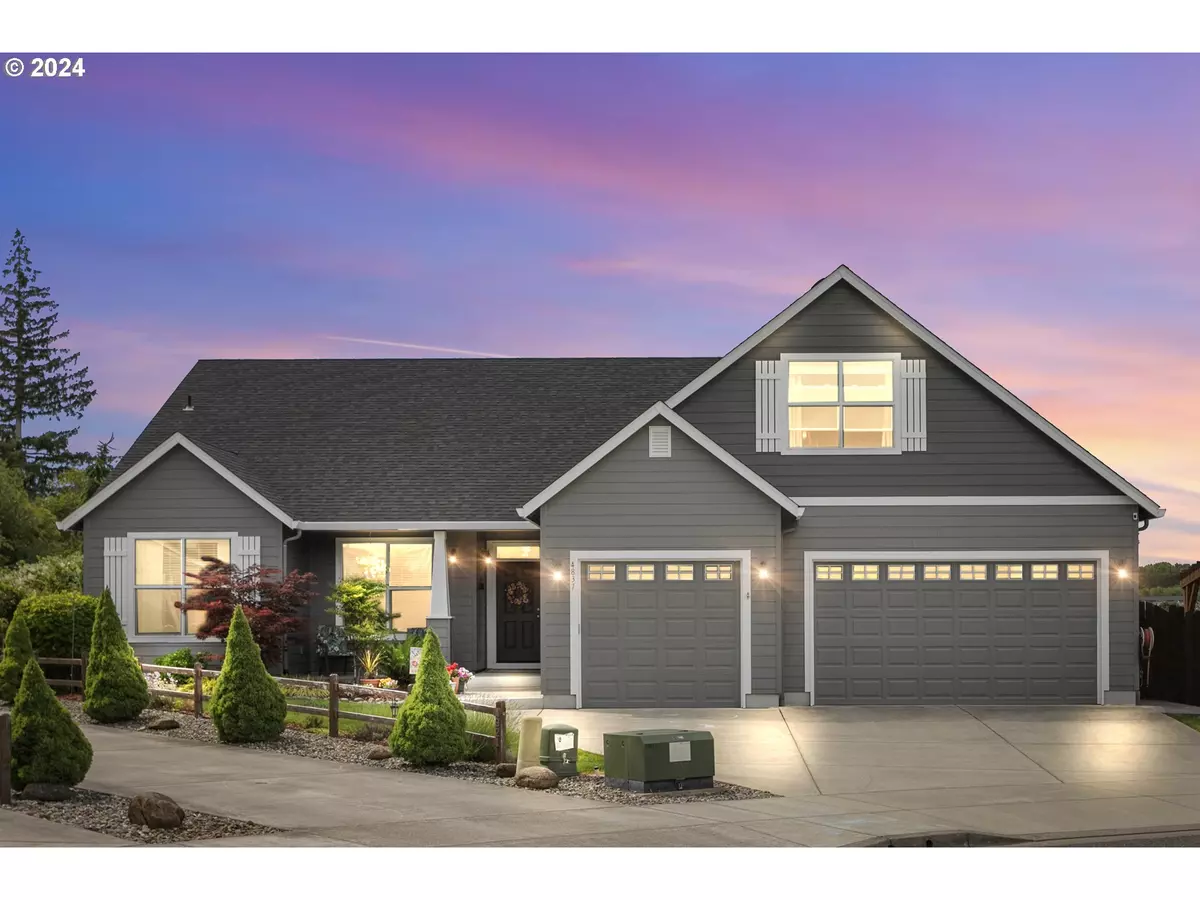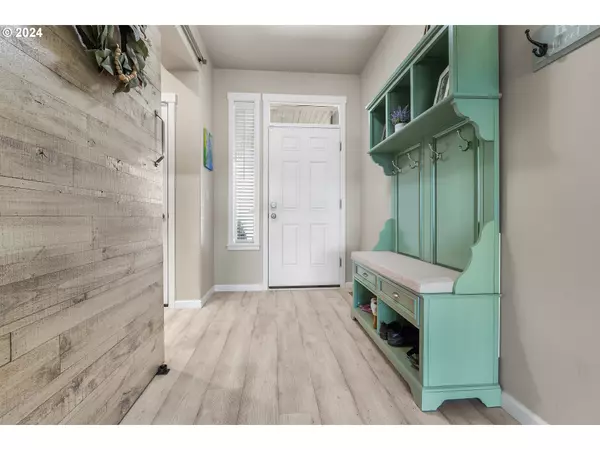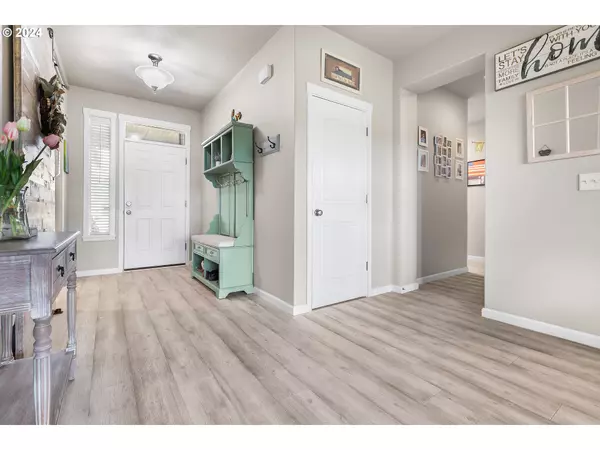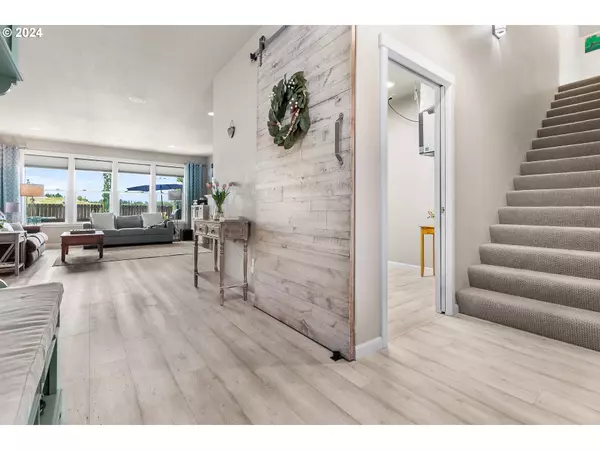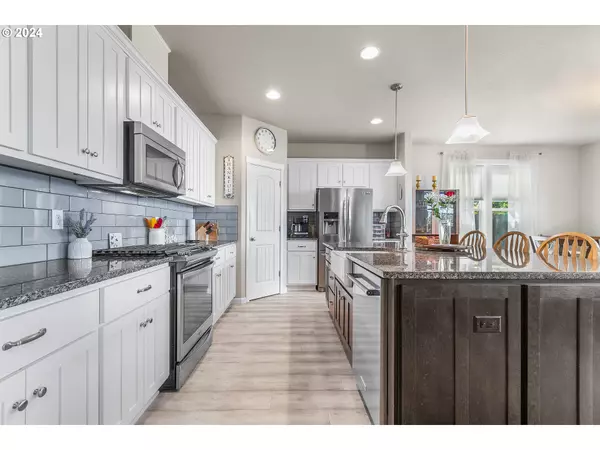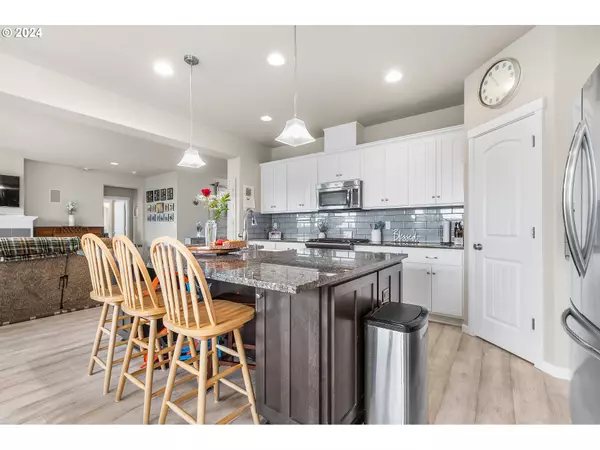Bought with MORE Realty Inc
$686,000
$699,900
2.0%For more information regarding the value of a property, please contact us for a free consultation.
3 Beds
2 Baths
2,377 SqFt
SOLD DATE : 08/08/2024
Key Details
Sold Price $686,000
Property Type Single Family Home
Sub Type Single Family Residence
Listing Status Sold
Purchase Type For Sale
Square Footage 2,377 sqft
Price per Sqft $288
Subdivision Discovery Ridge
MLS Listing ID 24137968
Sold Date 08/08/24
Style Custom Style, Ranch
Bedrooms 3
Full Baths 2
Condo Fees $25
HOA Fees $25/mo
Year Built 2015
Annual Tax Amount $5,175
Tax Year 2023
Lot Size 7,405 Sqft
Property Description
PRIMARY BEDROOM ON MAIN FLOOR! One level living. The only thing upstairs is a bonus room/office/possible 4th Bedroom. 3 car garage. Sought after community of Discovery Ridge just a few minutes to I-5, new Costco & downtown Ridgefield. Sellers say they have the most wonderful neighbors! Great room concept has surround sound speakers, upgraded laminate floors in majority of home. 9' ceilings on main, gas fireplace w/tile surround. Chefs kitchen boasts approx. 5x9 island w/farm sink, slab counters, full height subway tile backsplash, walk in pantry & gas cooking! Nice sized dining area adjacent to kitchen w/door to partially covered patio & perfectly landscaped & fenced yard w/storage shed, playset for kids & concrete walkway around entire garage side of home. AC, tankless water heater, HRV system for cleaner/healthier air, inground sprinkler system. Primary bathroom w/tile floors, double sinks, tile counters & soaking tub + separate shower w/glass door. One walk in closet +_one regular closet in primary BR. Laundry room w/deep sink. Beautiful barn door seals off the upper level from the main level. Hall bathroom boasts tile floors & counters & double sinks. Full exterior freshly painted 2024. Wiring for speakers in upper level room. This home has been lovingly cared for & overflows w/pride in ownership.
Location
State WA
County Clark
Area _50
Rooms
Basement Crawl Space
Interior
Interior Features Garage Door Opener, Granite, Heat Recovery Ventilator, High Speed Internet, Laminate Flooring, Tile Floor
Heating Forced Air
Cooling Central Air
Fireplaces Number 1
Fireplaces Type Gas
Appliance Cooktop, Dishwasher, Disposal, Gas Appliances, Granite, Island, Microwave, Pantry, Plumbed For Ice Maker, Solid Surface Countertop, Stainless Steel Appliance, Tile
Exterior
Exterior Feature Covered Patio, Fenced, Porch, Sprinkler, Tool Shed, Yard
Parking Features Attached
Garage Spaces 3.0
Roof Type Composition
Garage Yes
Building
Lot Description Level, Private
Story 2
Sewer Public Sewer
Water Public Water
Level or Stories 2
Schools
Elementary Schools South Ridge
Middle Schools View Ridge
High Schools Ridgefield
Others
Senior Community No
Acceptable Financing Cash, Conventional, FHA, VALoan
Listing Terms Cash, Conventional, FHA, VALoan
Read Less Info
Want to know what your home might be worth? Contact us for a FREE valuation!

Our team is ready to help you sell your home for the highest possible price ASAP




