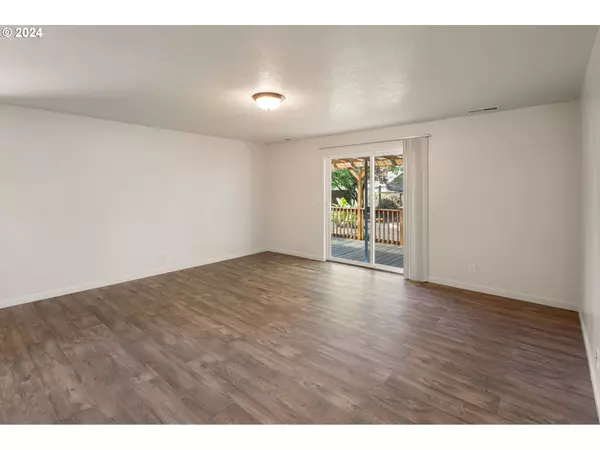Bought with Harcourts West Real Estate
$395,000
$399,000
1.0%For more information regarding the value of a property, please contact us for a free consultation.
3 Beds
2 Baths
1,218 SqFt
SOLD DATE : 08/08/2024
Key Details
Sold Price $395,000
Property Type Single Family Home
Sub Type Single Family Residence
Listing Status Sold
Purchase Type For Sale
Square Footage 1,218 sqft
Price per Sqft $324
MLS Listing ID 24075057
Sold Date 08/08/24
Style Stories1
Bedrooms 3
Full Baths 2
Year Built 1977
Annual Tax Amount $3,181
Tax Year 2023
Lot Size 6,969 Sqft
Property Description
This Danebo home was completely renovated from floor to roof in 2017. Located at the end of a cul-de-sac, it features 3 bedrooms and 2 bathrooms all on one level with wide doorways and a wide hallway. Enjoy forced air heating and air conditioning ensuring your comfort in all seasons. The heart of this home is the open-concept living and kitchen area, with laminate flooring and a sliding door to the covered back deck. The covered back deck will add all-seasons enjoyment to your life! The yard offers a opportunity for gardening enthusiasts or a place for gatherings. The kitchen has ample counter space and is open to the living room. Additionally, the kitchen features a full-size range, refrigerator, built-in microwave, and a new dishwasher. You will love the gorgeous cabinets with soft close features. Situated in close proximity to schools, shopping options, and public transportation, you will love the convenient location. If you're looking to plant roots, this thoughtfully designed Danebo area home is a perfect match!
Location
State OR
County Lane
Area _246
Interior
Interior Features Garage Door Opener, Laminate Flooring, Laundry, Vinyl Floor, Wallto Wall Carpet, Washer Dryer
Heating Forced Air
Cooling Heat Pump
Appliance Dishwasher, Disposal, Free Standing Range, Free Standing Refrigerator, Microwave
Exterior
Exterior Feature Covered Deck, Fenced, Yard
Parking Features Attached
Garage Spaces 2.0
View Seasonal
Roof Type Composition
Garage Yes
Building
Lot Description Cul_de_sac, Level
Story 1
Foundation Pillar Post Pier
Sewer Public Sewer
Water Public Water
Level or Stories 1
Schools
Elementary Schools Malabon
Middle Schools Cascade
High Schools Willamette
Others
Acceptable Financing Cash, Conventional, FHA, VALoan
Listing Terms Cash, Conventional, FHA, VALoan
Read Less Info
Want to know what your home might be worth? Contact us for a FREE valuation!

Our team is ready to help you sell your home for the highest possible price ASAP








