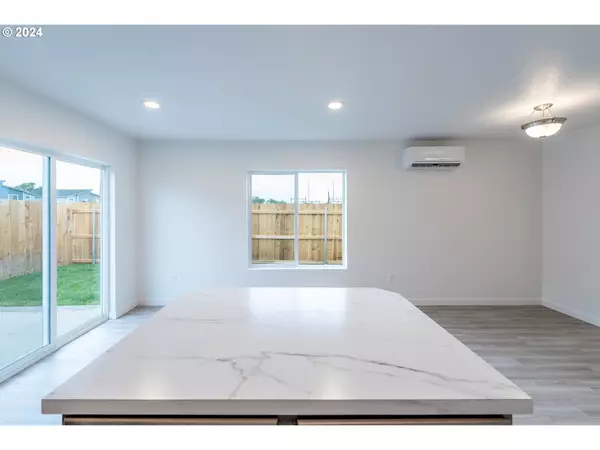Bought with Allison James Estates and Homes of OR LLC
$206,400
$206,400
For more information regarding the value of a property, please contact us for a free consultation.
2 Beds
1 Bath
1,001 SqFt
SOLD DATE : 08/08/2024
Key Details
Sold Price $206,400
Property Type Townhouse
Sub Type Townhouse
Listing Status Sold
Purchase Type For Sale
Square Footage 1,001 sqft
Price per Sqft $206
MLS Listing ID 24522545
Sold Date 08/08/24
Style Stories1, Townhouse
Bedrooms 2
Full Baths 1
Year Built 2024
Tax Year 2023
Lot Size 3,049 Sqft
Property Description
Discover the allure of Hermiston, Oregon's newest community with the Ambience Homes "onyx" plan. This brand-new construction boasts 2 bedrooms, 1 bathrooms & off street parking, ensuring both style and functionality. The fenced backyard and open floor plan are tailor-made for entertaining guests. The kitchen will have an island, to gather with all your guest! Situated in a brand-new community, this residence offers a luxurious and comfortable living experience. Beyond its impeccable design, the location is a key highlight. Schools, hospitals, and shopping options are conveniently close, providing ease and accessibility for daily needs. This thoughtful proximity to essential amenities enhances the overall appeal. What sets this community apart is its commitment to affordability without compromising on comfort. It is crafted to cater to the diverse needs of families, ensuring a harmonious blend of style, practicality, and cost-effectiveness. Embrace a lifestyle that combines modern living with the convenience. Please note, this is of a previously built home.
Location
State OR
County Umatilla
Area _431
Interior
Interior Features Luxury Vinyl Plank
Heating Mini Split
Cooling Mini Split
Fireplaces Type Electric
Appliance Builtin Range, Dishwasher, Microwave
Exterior
Parking Features Carport
Roof Type Composition
Garage Yes
Building
Lot Description Public Road
Story 1
Foundation Slab
Sewer Public Sewer
Water Public Water
Level or Stories 1
Schools
Elementary Schools Sunset
Middle Schools Sandstone
High Schools Hermiston
Others
Senior Community No
Acceptable Financing Cash, Conventional, FHA, USDALoan, VALoan
Listing Terms Cash, Conventional, FHA, USDALoan, VALoan
Read Less Info
Want to know what your home might be worth? Contact us for a FREE valuation!

Our team is ready to help you sell your home for the highest possible price ASAP








