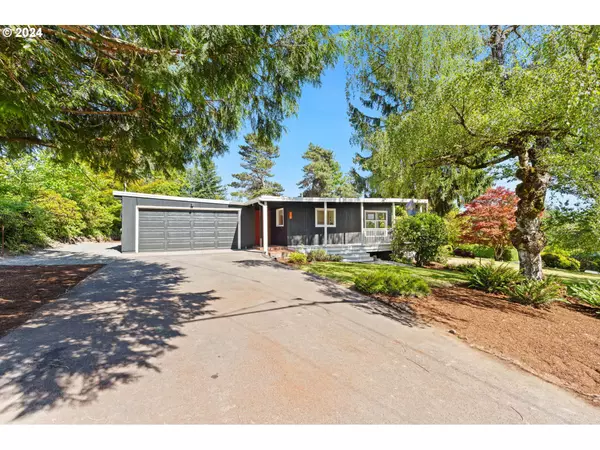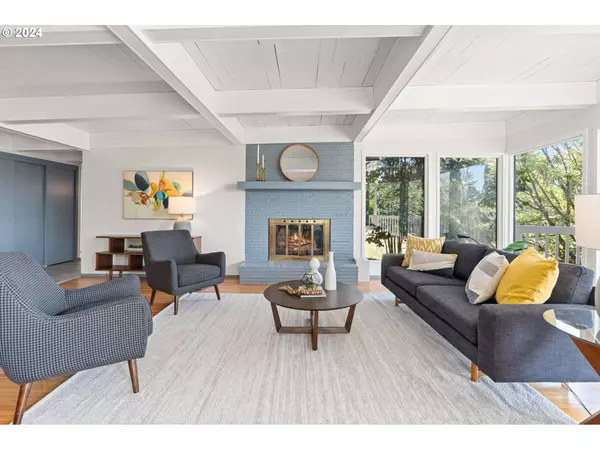Bought with YogaBug Real Estate LLC
$705,000
$719,900
2.1%For more information regarding the value of a property, please contact us for a free consultation.
4 Beds
2 Baths
3,140 SqFt
SOLD DATE : 08/08/2024
Key Details
Sold Price $705,000
Property Type Single Family Home
Sub Type Single Family Residence
Listing Status Sold
Purchase Type For Sale
Square Footage 3,140 sqft
Price per Sqft $224
Subdivision Cedar Mill
MLS Listing ID 24437808
Sold Date 08/08/24
Style Mid Century Modern
Bedrooms 4
Full Baths 2
Year Built 1953
Annual Tax Amount $5,803
Tax Year 2023
Lot Size 0.330 Acres
Property Description
Discover this captivating mid-century modern gem on a 0.33-acre corner lot in Cedar Mill. With its classic post-and-beam style, this home offers open spaces, floor-to-ceiling windows, and warm wood accents that blend seamlessly with nature. Find recent updates, including fresh interior and exterior paint, newer luxury vinyl tile flooring, modern light fixtures, a newer garage door, and a membrane roof from 2019. The spacious living room boasts exposed beam ceilings, hardwood floors, and a cozy wood-burning fireplace. Adjacent is a light-filled dining room, perfect for family meals, and a kitchen with updated tile counters and a new dishwasher. The main level offers stunning westerly views and features three comfortable bedrooms and a shared hall bath. Downstairs, the daylight lower level offers a welcoming family room with a second fireplace and access to a covered patio for seamless indoor-outdoor entertaining. There is also a fourth bedroom/office with an en suite bath with a new toilet and ample storage space. Outside, enjoy the newer wrap-around deck in a serene, natural setting, or relax on the additional patio. Experience Cedar Mill living at its finest in this exceptional mid-century modern home!
Location
State OR
County Washington
Area _148
Rooms
Basement Daylight, Full Basement, Storage Space
Interior
Interior Features Garage Door Opener, Hardwood Floors, Luxury Vinyl Tile, Quartz, Wainscoting, Wallto Wall Carpet, Washer Dryer
Heating Forced Air, Wall Heater
Cooling None
Fireplaces Number 2
Fireplaces Type Wood Burning
Appliance Dishwasher, Free Standing Range, Plumbed For Ice Maker, Tile
Exterior
Exterior Feature Covered Deck, Deck, Patio, Porch, Yard
Parking Features Attached
Garage Spaces 2.0
View Territorial
Roof Type Flat,Membrane
Garage Yes
Building
Lot Description Corner Lot, Gentle Sloping
Story 2
Foundation Concrete Perimeter, Slab
Sewer Public Sewer
Water Public Water
Level or Stories 2
Schools
Elementary Schools Cedar Mill
Middle Schools Other
High Schools Sunset
Others
Senior Community No
Acceptable Financing Cash, Conventional, FHA, VALoan
Listing Terms Cash, Conventional, FHA, VALoan
Read Less Info
Want to know what your home might be worth? Contact us for a FREE valuation!

Our team is ready to help you sell your home for the highest possible price ASAP









