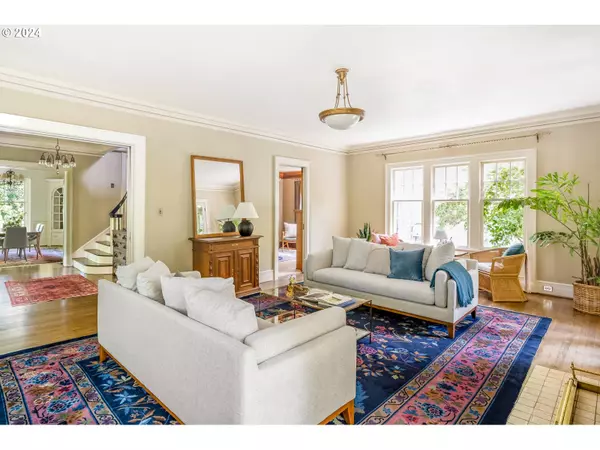Bought with Living Room Realty
$985,000
$999,000
1.4%For more information regarding the value of a property, please contact us for a free consultation.
5 Beds
3.1 Baths
5,108 SqFt
SOLD DATE : 08/07/2024
Key Details
Sold Price $985,000
Property Type Single Family Home
Sub Type Single Family Residence
Listing Status Sold
Purchase Type For Sale
Square Footage 5,108 sqft
Price per Sqft $192
MLS Listing ID 24195919
Sold Date 08/07/24
Style Colonial
Bedrooms 5
Full Baths 3
Year Built 1916
Annual Tax Amount $10,930
Tax Year 2023
Lot Size 5,227 Sqft
Property Description
This grand Portland home is an experience not to be missed. An inviting entry pulls you into the exquisite craftsmanship and period charm evident in all the fixtures and finishes throughout. A huge,light drenched living room awaits you with french doors framing the replace that open to a charming porch where you can sit and enjoy the lush, mature gardens. You'll love entertaining in the grand dining room that connects to the timelessly updated, gourmet kitchen with high-end appliances and a delightful breakfast nook overlooking the private courtyard. Cozy up with a book in the main floor study surrounded by handsome mahogany woodwork and period builtins. Don't forget to take a peek at the perfectly decorated main floor half bathroom. The second floor boasts beautifully renished, original hardwood floors, four generously sized bedrooms in addition to a primary suite oasis with a fireplace and bright, spa-like ensuite bathroom. On the upper level you'll find additional finished living space to work or play. The recently finished, spacious lower level features a full second living quarters with a modern kitchen, full bathroom, exterior access, and loads of storage. Located just steps from beautiful Laurelhurst Park, this home exemplifies a flawless blend of style, historic charm, and modern updates. Laurelhurst schools, close to restaurants, coffee, bars, and all that NE Portland has to offer. A true value! [Home Energy Score = 1. HES Report at https://rpt.greenbuildingregistry.com/hes/OR10205061]
Location
State OR
County Multnomah
Area _143
Rooms
Basement Exterior Entry, Full Basement, Partially Finished
Interior
Interior Features Floor3rd, Concrete Floor, Hardwood Floors, Laundry, Washer Dryer
Heating Forced Air
Fireplaces Number 3
Fireplaces Type Gas, Wood Burning
Appliance Dishwasher, Free Standing Gas Range, Free Standing Refrigerator, Granite, Island, Range Hood, Stainless Steel Appliance
Exterior
Exterior Feature Covered Patio, Garden, Patio
View Park Greenbelt, Trees Woods
Roof Type Composition
Garage No
Building
Lot Description Corner Lot, Level, On Busline
Story 4
Foundation Concrete Perimeter
Sewer Public Sewer
Water Public Water
Level or Stories 4
Schools
Elementary Schools Laurelhurst
Middle Schools Laurelhurst
High Schools Grant
Others
Senior Community No
Acceptable Financing Cash, Conventional
Listing Terms Cash, Conventional
Read Less Info
Want to know what your home might be worth? Contact us for a FREE valuation!

Our team is ready to help you sell your home for the highest possible price ASAP









