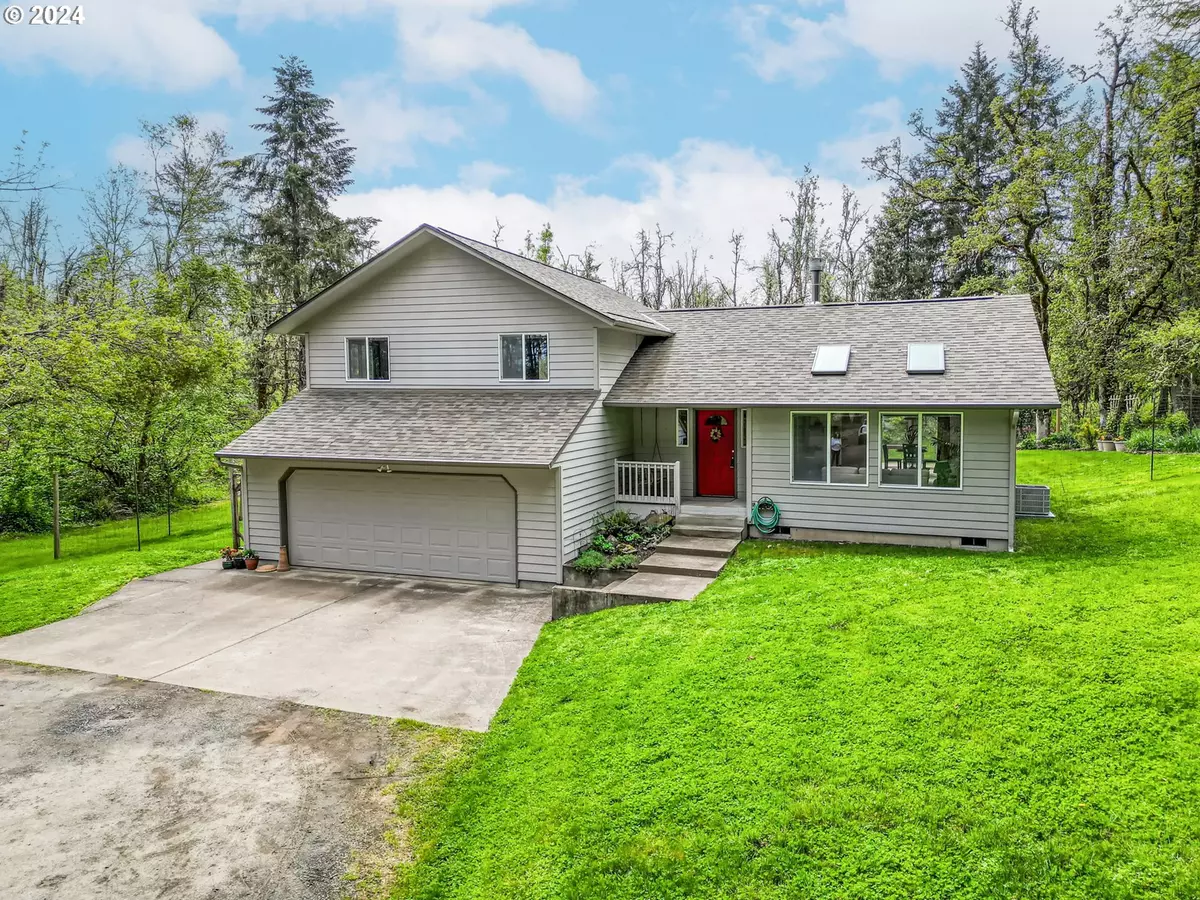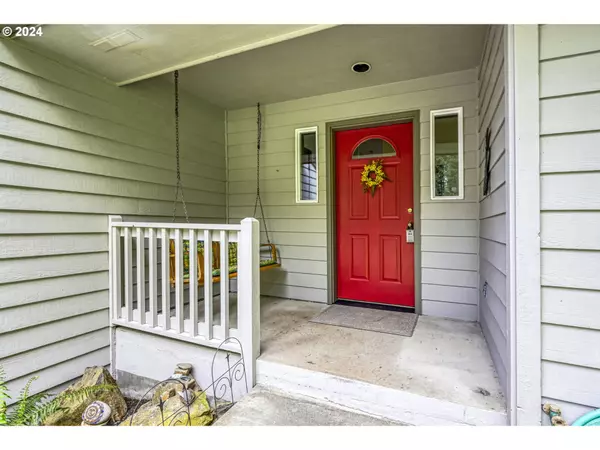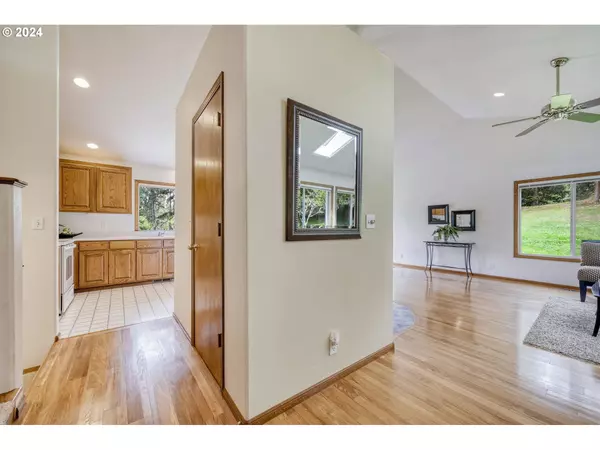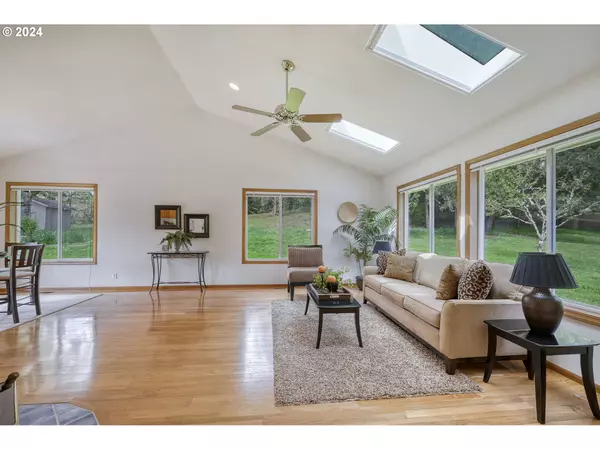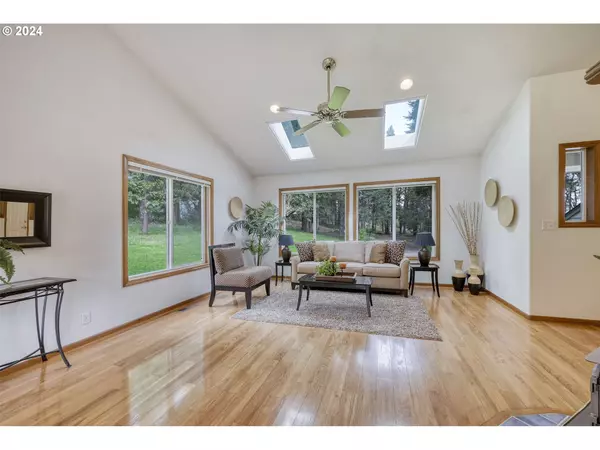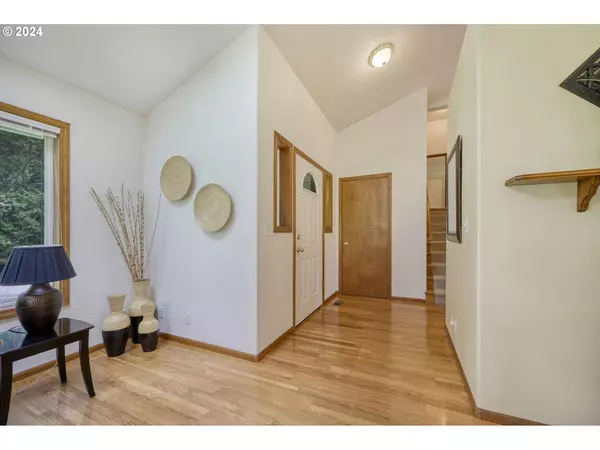Bought with Knipe Realty ERA Powered
$745,778
$774,900
3.8%For more information regarding the value of a property, please contact us for a free consultation.
4 Beds
2 Baths
1,756 SqFt
SOLD DATE : 08/07/2024
Key Details
Sold Price $745,778
Property Type Single Family Home
Sub Type Single Family Residence
Listing Status Sold
Purchase Type For Sale
Square Footage 1,756 sqft
Price per Sqft $424
MLS Listing ID 24062054
Sold Date 08/07/24
Style Contemporary
Bedrooms 4
Full Baths 2
Year Built 1995
Annual Tax Amount $2,287
Tax Year 2023
Lot Size 19.910 Acres
Property Description
Welcome to a private oasis at the end of a secluded country lane, just 3 miles from interstate 5! This beautiful property is predominately 20 acres of wooded serenity affording unmatched privacy. It's a relatively easy-care acreage and comes complete with big sky views. Near the center of the property you'll find the homesite. This home is surrounded by forest and provides space for quiet, comfortable, secluded living and entertaining! Step inside to discover a modern and extremely well maintained home boasting vaulted ceilings, large windows and skylights that bathe the interior in natural light. A sliding glass door off of the dining area leads to a spacious wood deck and hot tub ideal for outdoor gatherings and enjoying your tranquil surroundings. The landscape includes garden beds and fruit trees as well as the opportunity to walk along paths through wooded and open areas. Roof and HP water heater installed 3 years ago. New heat pump 2 years ago.
Location
State OR
County Lane
Area _235
Zoning F2
Rooms
Basement Crawl Space
Interior
Interior Features Ceiling Fan, Engineered Hardwood, Garage Door Opener, Laundry, Skylight, Vaulted Ceiling, Wallto Wall Carpet
Heating Forced Air, Heat Pump
Cooling Heat Pump
Fireplaces Number 1
Fireplaces Type Stove, Wood Burning
Appliance Dishwasher, Free Standing Range, Range Hood
Exterior
Exterior Feature Deck, Fenced, Free Standing Hot Tub, Porch, Tool Shed, Yard
Parking Features Attached
Garage Spaces 2.0
View Territorial, Trees Woods
Roof Type Composition
Garage Yes
Building
Lot Description Gentle Sloping, Level, Pasture, Private, Secluded, Wooded
Story 2
Foundation Concrete Perimeter, Stem Wall
Sewer Septic Tank
Water Private, Well
Level or Stories 2
Schools
Elementary Schools Creslane
Middle Schools Creswell
High Schools Creswell
Others
Senior Community No
Acceptable Financing Cash, Conventional, VALoan
Listing Terms Cash, Conventional, VALoan
Read Less Info
Want to know what your home might be worth? Contact us for a FREE valuation!

Our team is ready to help you sell your home for the highest possible price ASAP




