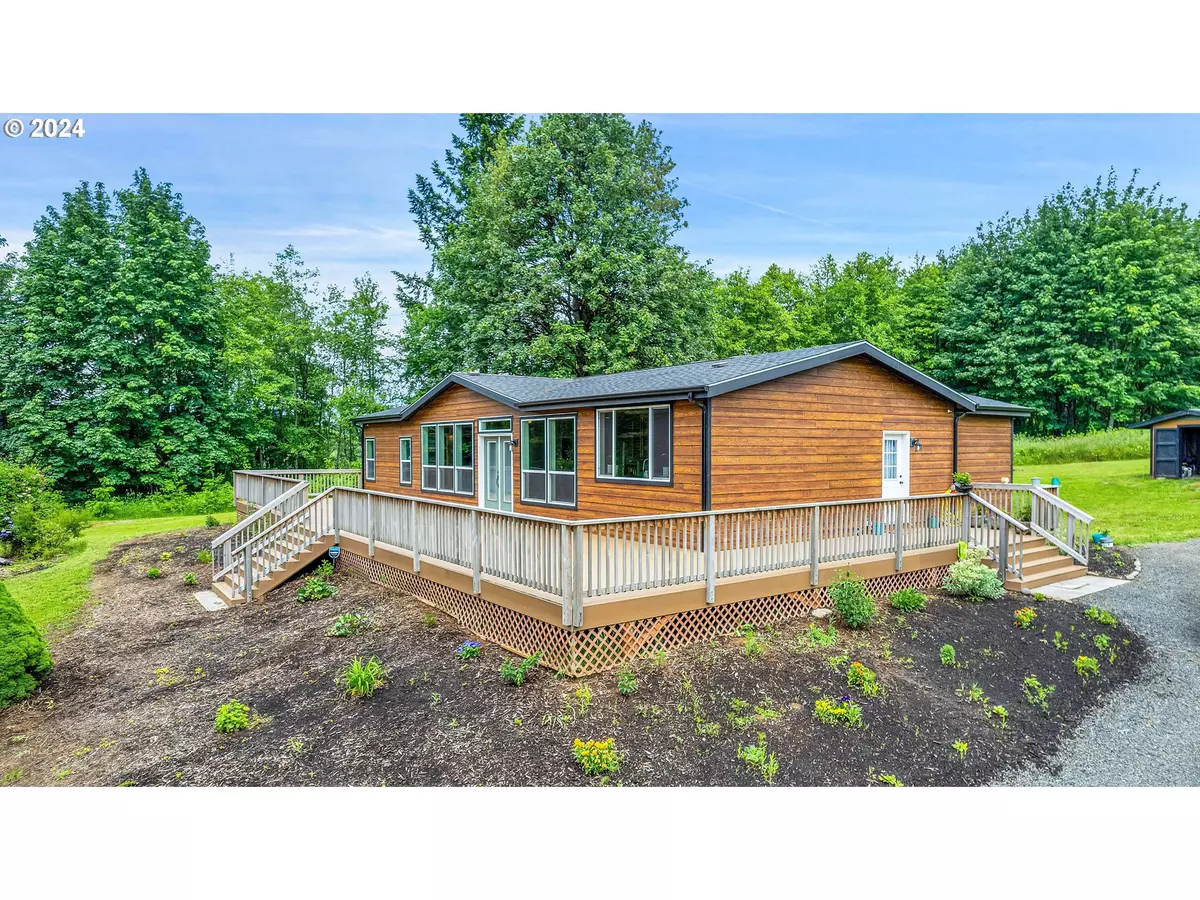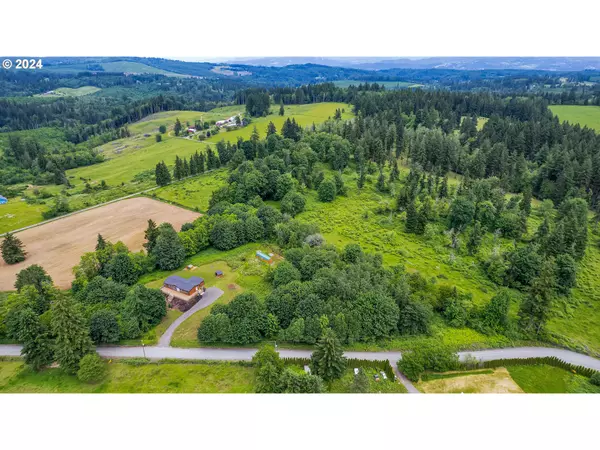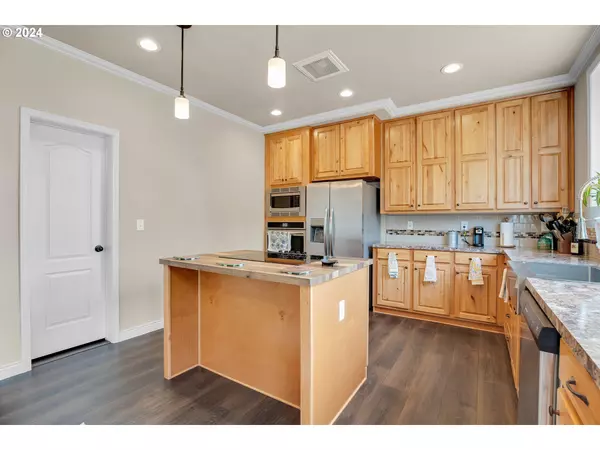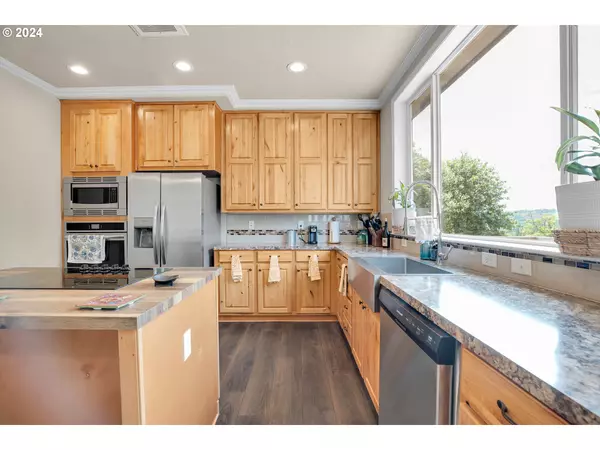Bought with JMG - Jason Mitchell Group
$550,000
$550,000
For more information regarding the value of a property, please contact us for a free consultation.
3 Beds
2 Baths
2,038 SqFt
SOLD DATE : 08/07/2024
Key Details
Sold Price $550,000
Property Type Manufactured Home
Sub Type Manufactured Homeon Real Property
Listing Status Sold
Purchase Type For Sale
Square Footage 2,038 sqft
Price per Sqft $269
MLS Listing ID 24388930
Sold Date 08/07/24
Style Stories1, Manufactured Home
Bedrooms 3
Full Baths 2
Year Built 2022
Annual Tax Amount $900
Tax Year 2022
Lot Size 5.000 Acres
Property Description
Experience the serenity of nature and modern comfort in this impeccable, view home. Nestled on 5 private acres, this expansive, almost new manufactured built in 2022 and placed on a permanent slab foundation, offers over 2000 square feet of open-plan living, basked in natural light. The space is framed by an array of windows, ensuring the stunning territorial views are always within sight. There was no expense spared in this home. Step inside to discover an upgraded gourmet kitchen, complete with a central island, stainless steel appliances, and custom cabinetry - a chef's dream. The home features three spacious bedrooms and two bathrooms, providing ample space for living. Outside, the expansive custom composite deck invites you to soak up the scenery, extending along the front of the home, while an additional covered deck and patio in the back create an idyllic spot for a hot tub. Storage is a breeze with multiple Old Hickory Sheds, including a sizeable 12x40 structure that could easily serve as your garage.This home is move in ready and perfect if you are seeking a view home that encapsulates both luxury and the tranquility of the countryside.
Location
State OR
County Columbia
Area _155
Zoning Forest
Rooms
Basement None
Interior
Interior Features Ceiling Fan, High Ceilings, Laundry, Luxury Vinyl Plank, Solar Tube, Wallto Wall Carpet
Heating E N E R G Y S T A R Qualified Equipment, Forced Air, Heat Pump
Cooling Central Air
Appliance Builtin Range, Convection Oven, Cook Island, Dishwasher, E N E R G Y S T A R Qualified Appliances, Island, Microwave, Pantry, Stainless Steel Appliance, Water Purifier
Exterior
Exterior Feature Covered Deck, Deck, Outbuilding, Patio, Security Lights, Tool Shed, Yard
View Territorial, Valley
Roof Type Composition
Accessibility MainFloorBedroomBath, MinimalSteps, OneLevel
Garage No
Building
Lot Description Gentle Sloping, Private, Trees
Story 1
Foundation Slab
Sewer Standard Septic
Water Well
Level or Stories 1
Schools
Elementary Schools Hudson Park
Middle Schools Rainier
High Schools Rainier
Others
Senior Community No
Acceptable Financing Cash, Conventional, FHA, VALoan
Listing Terms Cash, Conventional, FHA, VALoan
Read Less Info
Want to know what your home might be worth? Contact us for a FREE valuation!

Our team is ready to help you sell your home for the highest possible price ASAP








