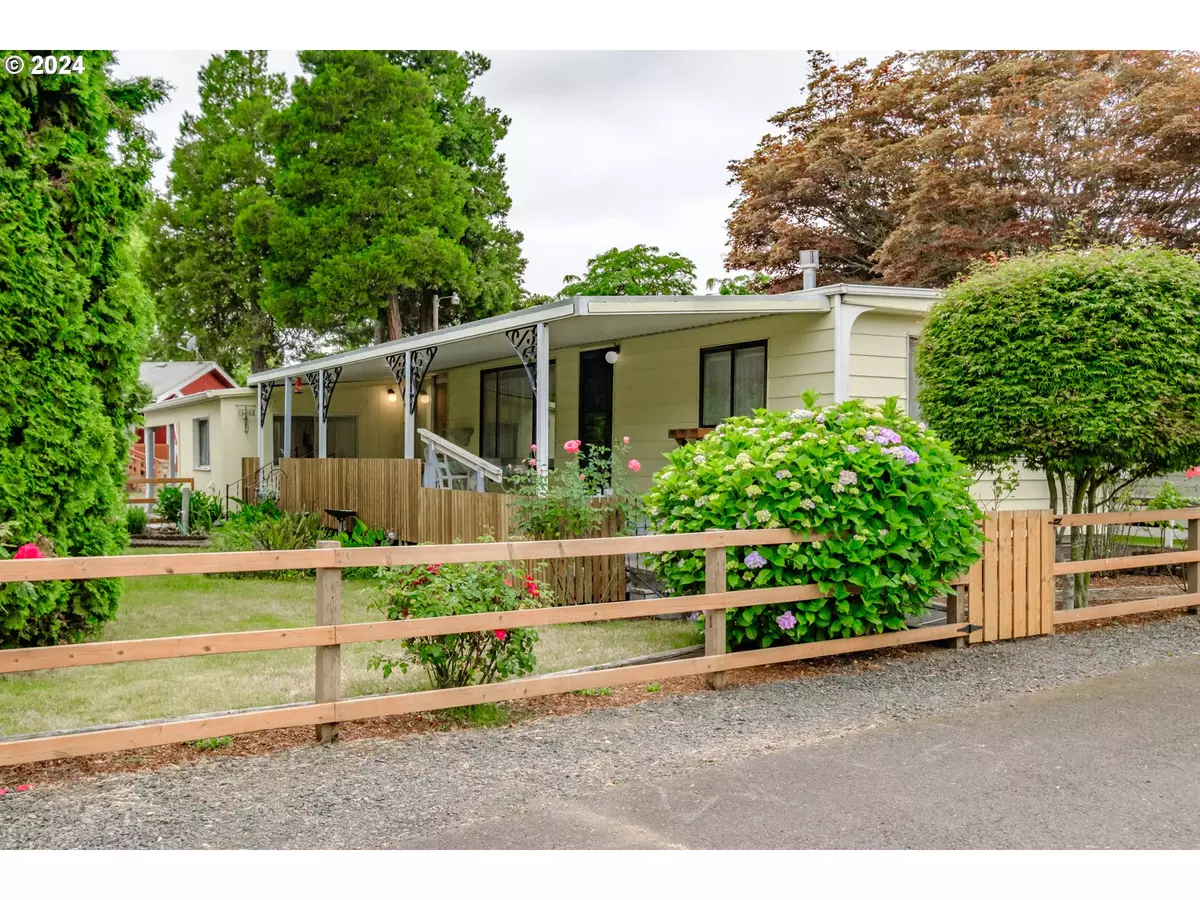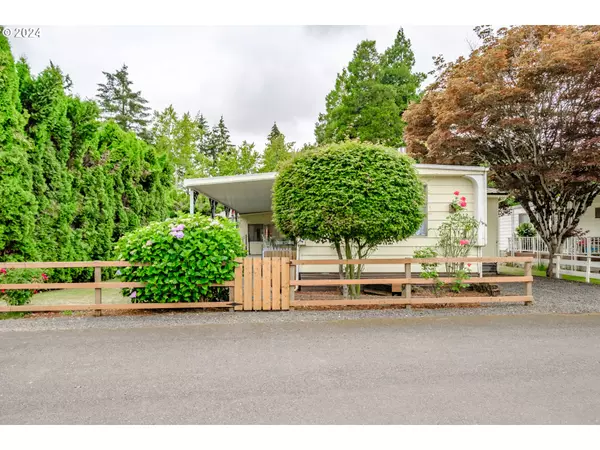Bought with Hybrid Real Estate
$40,000
$51,000
21.6%For more information regarding the value of a property, please contact us for a free consultation.
2 Beds
2 Baths
930 SqFt
SOLD DATE : 08/07/2024
Key Details
Sold Price $40,000
Property Type Manufactured Home
Sub Type Manufactured Homein Park
Listing Status Sold
Purchase Type For Sale
Square Footage 930 sqft
Price per Sqft $43
MLS Listing ID 24379214
Sold Date 08/07/24
Style Stories1, Manufactured Home
Bedrooms 2
Full Baths 2
Land Lease Amount 589.0
Year Built 1971
Annual Tax Amount $238
Tax Year 2023
Property Description
Enjoy small-town life in the lovely Brownsville Mobile Home Park with views of grassy fields and trees. This 2 bedroom, 2 bathroom home has only had 2 owners and you will love how well it has been kept up. The 2 bedrooms are on opposite sides of the house, providing great separation of space. The large covered deck is ideal for hosting gatherings and soaking in the private surroundings and beautiful garden. Use the extra large shed as storage or as a workshop for your hobbies. Call today to schedule your showing. Buyers must be approved by the park owners after an accepted offer and pass all required applications and background checks. Space rent is $589 per month, not including utilities. Cash only.
Location
State OR
County Linn
Area _221
Zoning Res
Interior
Interior Features Ceiling Fan, Vaulted Ceiling, Vinyl Floor, Wallto Wall Carpet
Heating Gas Stove
Cooling Wall Unit
Fireplaces Number 1
Fireplaces Type Gas, Stove
Appliance Free Standing Gas Range, Free Standing Range, Free Standing Refrigerator
Exterior
Exterior Feature Covered Deck, Fenced, Garden, Outbuilding, Tool Shed, Yard
Parking Features Carport
View Territorial
Roof Type Membrane
Garage Yes
Building
Lot Description Leased Land, Level
Story 1
Sewer Public Sewer
Water Public Water
Level or Stories 1
Schools
Elementary Schools Central Linn
Middle Schools Central Linn
High Schools Central Linn
Others
Senior Community No
Acceptable Financing Cash
Listing Terms Cash
Read Less Info
Want to know what your home might be worth? Contact us for a FREE valuation!

Our team is ready to help you sell your home for the highest possible price ASAP








