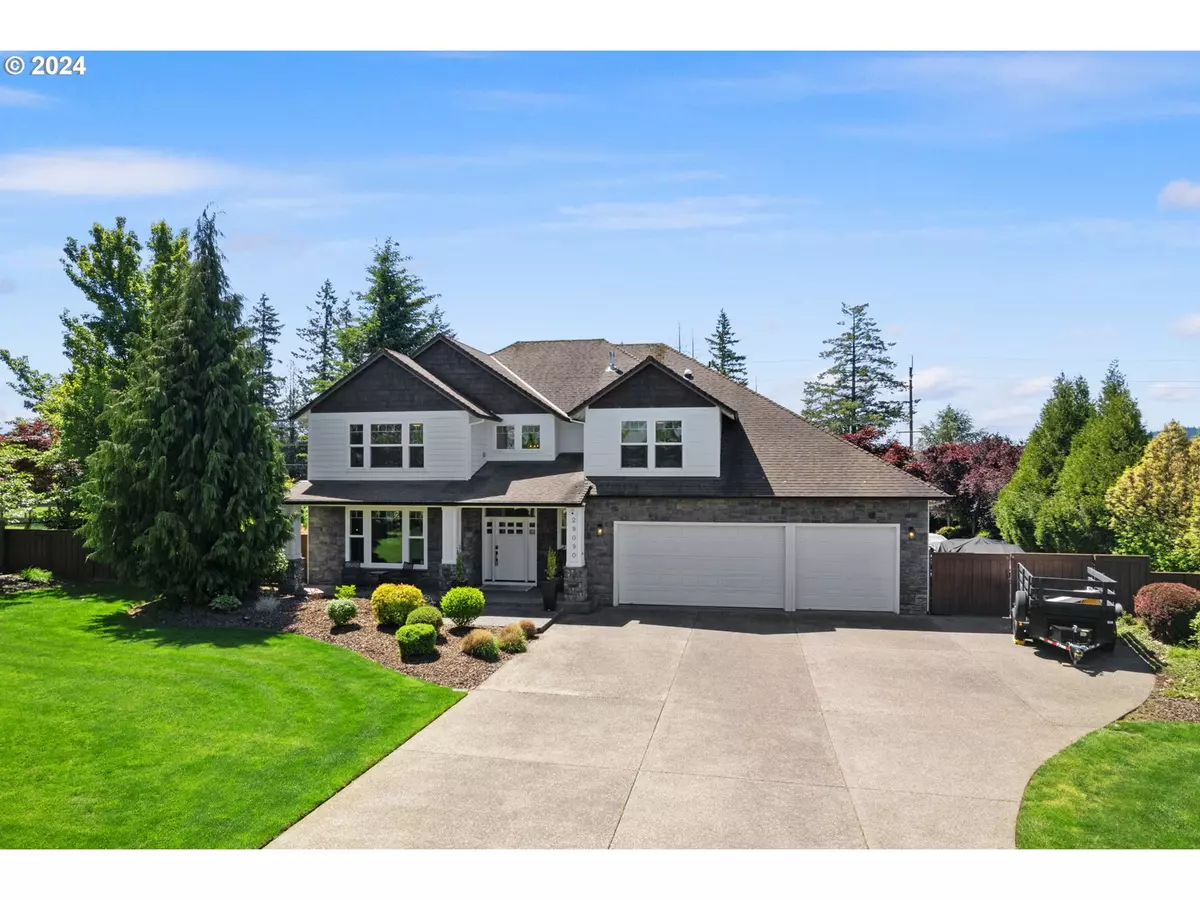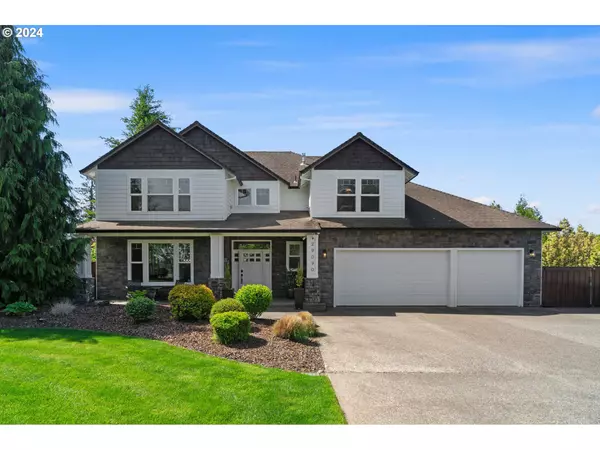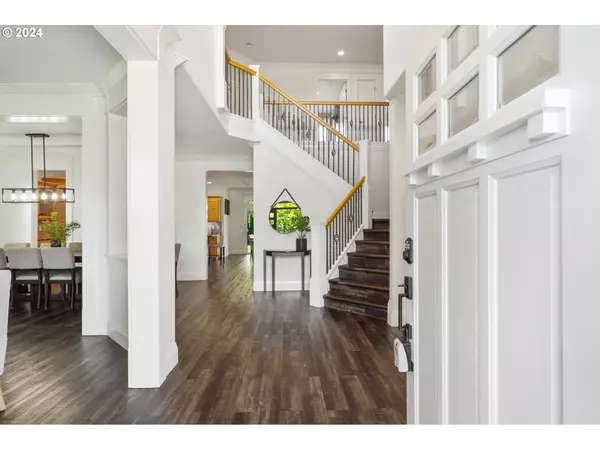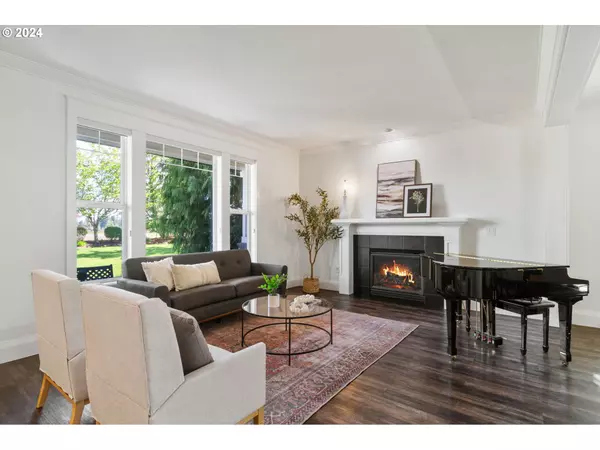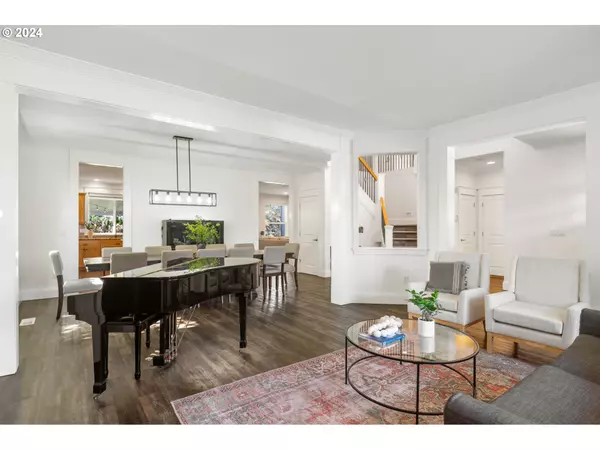Bought with All County Real Estate
$880,000
$930,000
5.4%For more information regarding the value of a property, please contact us for a free consultation.
5 Beds
3.1 Baths
3,406 SqFt
SOLD DATE : 08/06/2024
Key Details
Sold Price $880,000
Property Type Single Family Home
Sub Type Single Family Residence
Listing Status Sold
Purchase Type For Sale
Square Footage 3,406 sqft
Price per Sqft $258
MLS Listing ID 24181204
Sold Date 08/06/24
Style Stories2, Traditional
Bedrooms 5
Full Baths 3
Year Built 2004
Annual Tax Amount $8,870
Tax Year 2023
Lot Size 0.970 Acres
Property Description
Discover the epitome of luxury living in this stunning 5-bedroom, 3.5-bath custom-built home. From the moment you step inside, you'll be captivated by the gourmet kitchen, featuring granite counters and a large island, perfect for culinary enthusiasts. The expansive open floor plan boasts large rooms with exquisite custom millwork and two cozy fireplaces, creating an inviting ambiance throughout. Storage will never be an issue with abundant closets and built-ins, while the 3-car tandem garage provides plenty of space for vehicles and hobbies. Modern comforts are assured with central vacuum, zoned heating and cooling, and a brand-new furnace and hot water heater. Outside, the home continues to impress with its fully fenced yard, meticulously maintained mature landscaping, and a large covered patio ideal for entertaining. The in-ground sprinkler system ensures your garden stays lush and green, and there's even designated RV parking for your travel needs. This home seamlessly blends elegance with functionality, offering a serene retreat while being perfectly equipped for the demands of modern living. Don't miss the opportunity to make this exceptional property your forever home. *Open House Sa 6/8 and Su 6/9 11a-1pm*
Location
State OR
County Multnomah
Area _144
Zoning RC
Rooms
Basement Crawl Space
Interior
Interior Features Central Vacuum, Garage Door Opener, Granite, Laundry, Luxury Vinyl Plank
Heating Forced Air
Cooling Central Air
Fireplaces Number 2
Fireplaces Type Gas
Appliance Convection Oven, Cook Island, Dishwasher, Disposal, Gas Appliances, Granite, Microwave, Pantry, Plumbed For Ice Maker
Exterior
Exterior Feature Covered Patio, Fenced, Patio, Sprinkler, Yard
Parking Features Attached
Garage Spaces 3.0
View Territorial
Garage Yes
Building
Lot Description Level
Story 2
Sewer Septic Tank
Water Public Water
Level or Stories 2
Schools
Elementary Schools East Orient
Middle Schools West Orient
High Schools Sam Barlow
Others
Senior Community No
Acceptable Financing Cash, Conventional, FHA, VALoan
Listing Terms Cash, Conventional, FHA, VALoan
Read Less Info
Want to know what your home might be worth? Contact us for a FREE valuation!

Our team is ready to help you sell your home for the highest possible price ASAP




