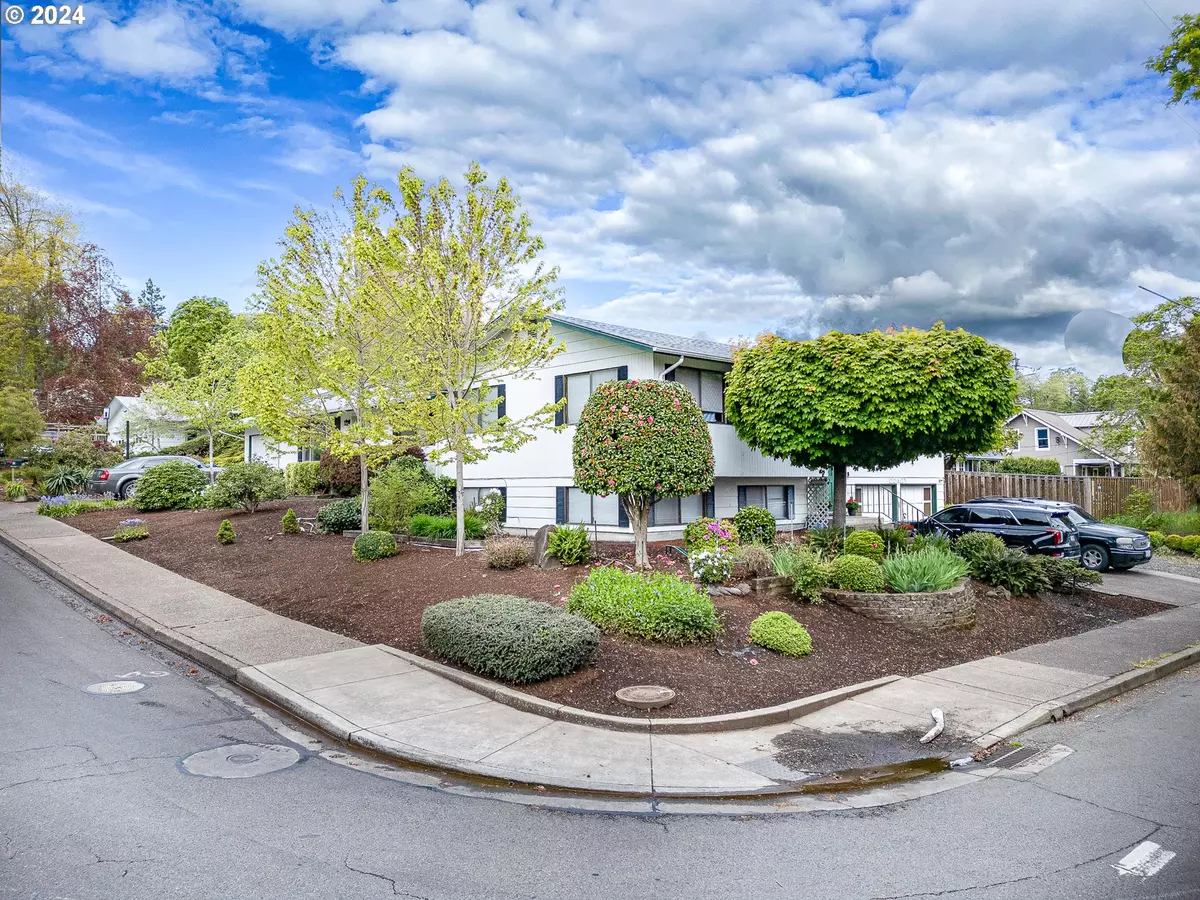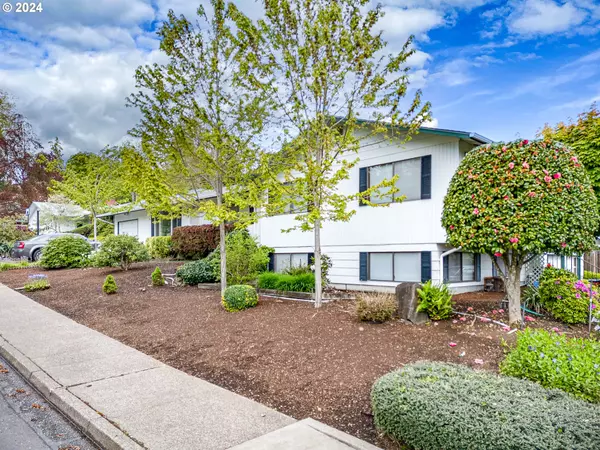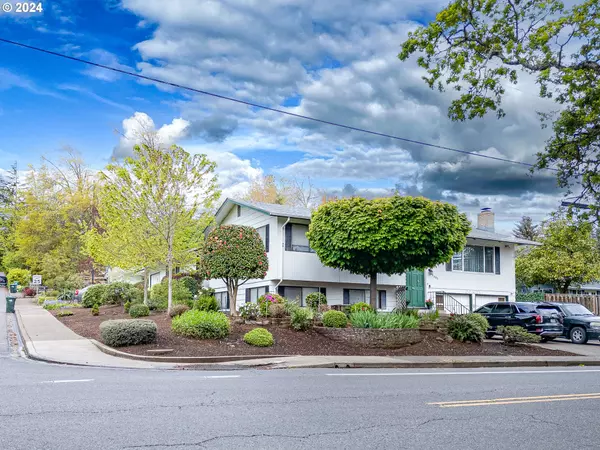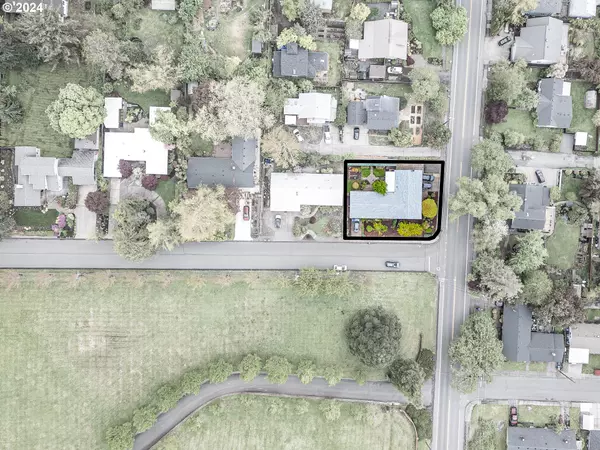Bought with RE/MAX Integrity
$687,000
$697,000
1.4%For more information regarding the value of a property, please contact us for a free consultation.
6 Beds
3 Baths
2,732 SqFt
SOLD DATE : 08/01/2024
Key Details
Sold Price $687,000
Property Type Single Family Home
Sub Type Single Family Residence
Listing Status Sold
Purchase Type For Sale
Square Footage 2,732 sqft
Price per Sqft $251
MLS Listing ID 24619094
Sold Date 08/01/24
Style Stories2
Bedrooms 6
Full Baths 3
Year Built 1973
Annual Tax Amount $5,180
Tax Year 2023
Lot Size 8,276 Sqft
Property Description
From the inviting curb appeal to the practical layout and outdoor space, this home offers a comfortable and convenient lifestyle in southwest Eugene. Clean exterior, mature landscaping and double doors welcome you in to discover a spacious living area with huge windows giving ample natural light. A cozy fireplace that adds warmth and character to the room, creating an inviting atmosphere for relaxation and gatherings. Adjacent to the living space is the dining area and kitchen with an eat-in breakfast nook and great storage. Slliding doors offering easy access and flow to the covered back deck and outdoor space. The main floor has three nice sized bedrooms, each offering comfortable accommodations and good closet space. The main suite features a built-in vanity and convenient access to the main floor bathroom. Storage solutions abound throughout the home, with a hallway offering a range of options including a coat closet, huge pantry, linen closet, vacuum closet, and a convenient laundry shoot. Downstairs has a versatile living area that opens up to a convenient kitchenette with built-in storage. This space offers flexibility for hosting guests or accommodating extended family members. A spacious laundry room provides even more storage solutions, while a nearby bathroom with a shower adds convenience for residents and guests alike. Outside, the property boasts a covered deck overlooking the backyard, complete with a greenhouse, fruit trees, and garden plot. A double car garage with a workbench provides space for vehicles and projects, while RV/trailer parking ensures ample accommodation for outdoor enthusiasts. Opportunity awaits with this Southwest Eugene home. In addition there is an attached unit with 2 bedrooms,1 full bathroom and single car garage. Truly a must see! New roof 2023
Location
State OR
County Lane
Area _244
Rooms
Basement Finished, Separate Living Quarters Apartment Aux Living Unit
Interior
Interior Features Laundry
Heating Ceiling
Fireplaces Number 1
Fireplaces Type Wood Burning
Appliance Free Standing Range, Free Standing Refrigerator, Stainless Steel Appliance
Exterior
Exterior Feature Covered Deck, Fenced, Garden, Greenhouse, R V Parking, Yard
Parking Features Attached
Garage Spaces 3.0
Roof Type Composition
Garage Yes
Building
Lot Description Corner Lot, Level
Story 3
Sewer Public Sewer
Water Public Water
Level or Stories 3
Schools
Elementary Schools Edgewood
Middle Schools Spencer Butte
High Schools South Eugene
Others
Senior Community No
Acceptable Financing Cash, Conventional
Listing Terms Cash, Conventional
Read Less Info
Want to know what your home might be worth? Contact us for a FREE valuation!

Our team is ready to help you sell your home for the highest possible price ASAP









