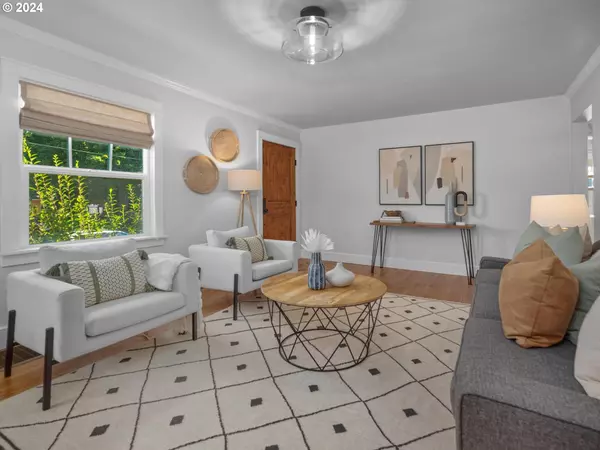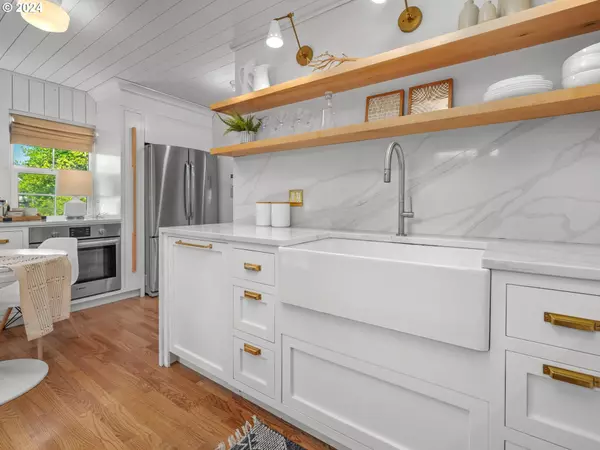Bought with Think Real Estate
$554,000
$525,000
5.5%For more information regarding the value of a property, please contact us for a free consultation.
3 Beds
1 Bath
1,787 SqFt
SOLD DATE : 08/06/2024
Key Details
Sold Price $554,000
Property Type Single Family Home
Sub Type Single Family Residence
Listing Status Sold
Purchase Type For Sale
Square Footage 1,787 sqft
Price per Sqft $310
Subdivision Concordia
MLS Listing ID 24632996
Sold Date 08/06/24
Style Capecod
Bedrooms 3
Full Baths 1
Year Built 1945
Annual Tax Amount $3,425
Tax Year 2023
Lot Size 4,791 Sqft
Property Description
Dreamy Cape Cod in Concordia on corner lot has been updated to perfection by designer/creative couple with high-quality details. Stunning oak hardwoods recently refinished on the main floor and new woodwork offer a fresh new look to this classically charming home. Designer kitchen with custom cabinets dovetail joinery detailing, rejuvenation lights, and stunning solid slab quartz backsplash and counters with waterfall edge. Wolf cooktop, Bosch range, and direct access to the backyard. A cook's dream. Great floor plan with two main floor bedrooms and a third bedroom and loft/ office space upstairs. Fabulous basement ready to design for additional bedrooms, FR, and bath. Hard work is done! The sale comes with fully designed architectural plans from Arciform for basement remodel (tall ceilings!) and much more throughout the home. All new sod in backyard with mature lilac and private patio is ideal for outdoor relaxation and dining on summer nights. Ready for a party! Garage is wired and was the owner's wood shop. RV/ Sprinter parking next to the garage with roll-out gate offers many options (tiny house?)All mechanicals have been updated. AC (2021) Furnace (2016) water heater (2016) updated electrical and plumbing. New sewer (2016) Metal Roof! Incredible location in Concordia near new UO campus, New Seasons, Fernhill Park, Kennedy School & just blocks from Tamale Boy, Tough Luck and Ranch pizza. Only 0.8 miles to Dekum Triangle with the Woodlawn Farmers Market, Breakside Brewing, Woodlawn Coffee, & Firehouse. Easy access to airport & more. Start enjoying day one! [Home Energy Score = 4. HES Report at https://rpt.greenbuildingregistry.com/hes/OR10230659]
Location
State OR
County Multnomah
Area _142
Rooms
Basement Partially Finished
Interior
Interior Features Engineered Bamboo, Hardwood Floors, Laundry, Quartz, Tile Floor, Washer Dryer, Wood Floors
Heating Forced Air95 Plus
Cooling Central Air
Fireplaces Number 1
Fireplaces Type Wood Burning
Appliance Convection Oven, Cooktop, Dishwasher, E N E R G Y S T A R Qualified Appliances, Free Standing Refrigerator, Gas Appliances, Pantry, Quartz, Range Hood, Solid Surface Countertop, Stainless Steel Appliance
Exterior
Exterior Feature Fenced, Garden, Patio, Porch, Raised Beds, R V Parking, Yard
Parking Features Detached
Garage Spaces 1.0
Roof Type Metal
Garage Yes
Building
Lot Description Corner Lot
Story 3
Foundation Concrete Perimeter
Sewer Public Sewer
Water Public Water
Level or Stories 3
Schools
Elementary Schools Faubion
Middle Schools Faubion
High Schools Jefferson
Others
Senior Community No
Acceptable Financing Cash, Conventional
Listing Terms Cash, Conventional
Read Less Info
Want to know what your home might be worth? Contact us for a FREE valuation!

Our team is ready to help you sell your home for the highest possible price ASAP









