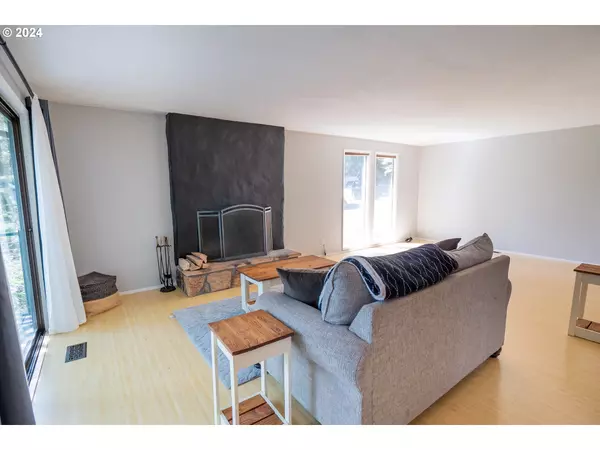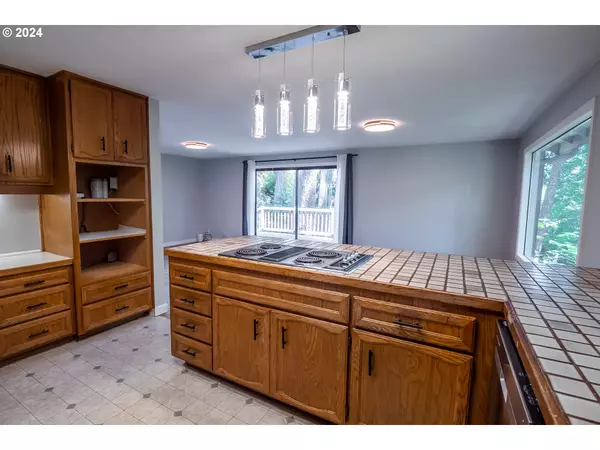Bought with Keller Williams Realty Eugene and Springfield
$545,000
$535,000
1.9%For more information regarding the value of a property, please contact us for a free consultation.
4 Beds
2.1 Baths
2,400 SqFt
SOLD DATE : 08/05/2024
Key Details
Sold Price $545,000
Property Type Single Family Home
Sub Type Single Family Residence
Listing Status Sold
Purchase Type For Sale
Square Footage 2,400 sqft
Price per Sqft $227
MLS Listing ID 24028189
Sold Date 08/05/24
Style Contemporary, Split
Bedrooms 4
Full Baths 2
Condo Fees $135
HOA Fees $11/ann
Year Built 1985
Annual Tax Amount $3,420
Tax Year 2023
Lot Size 6,534 Sqft
Property Description
Nestled in a private, woodsey neighborhood, this modernized home features an expansive and bright living room where the large picture window frames the forest and a charming dining area awaits. All new interior paint. Sliders lead to expansive $50,000+ of brand new decks and 2 new balconies! The kitchen has ample storage space and flows seamlessly into the family room, which features more sliders to the upper deck. All appliances are included; fridge, washer & dryer are brand new. The lower level spacious primary bedroom has a fabulously remodeled bathroom with a set of sliders to a private deck; a great space for relaxation. Three additional bedrooms provide plenty of space for family, guests, or home office. Each room boasts serene forest views. The lower level is complete with full bathroom and convenient laundry area. Minutes away from restaurants, shopping, hiking, parks, UofO and LCC. Your private retreat in the trees awaits you!
Location
State OR
County Lane
Area _244
Zoning R-1
Rooms
Basement Daylight
Interior
Interior Features Laminate Flooring, Laundry, Wallto Wall Carpet, Washer Dryer
Heating Forced Air, Heat Pump
Cooling Heat Pump
Fireplaces Number 1
Fireplaces Type Wood Burning
Appliance Cooktop, Dishwasher, Disposal
Exterior
Exterior Feature Deck, Yard
Parking Features Attached
Garage Spaces 2.0
View Mountain, Trees Woods, Valley
Roof Type Composition
Garage Yes
Building
Lot Description Private, Trees, Wooded
Story 2
Foundation Concrete Perimeter
Sewer Public Sewer
Water Public Water
Level or Stories 2
Schools
Elementary Schools Edgewood
Middle Schools Spencer Butte
High Schools South Eugene
Others
Senior Community No
Acceptable Financing Cash, Conventional, FHA, VALoan
Listing Terms Cash, Conventional, FHA, VALoan
Read Less Info
Want to know what your home might be worth? Contact us for a FREE valuation!

Our team is ready to help you sell your home for the highest possible price ASAP









