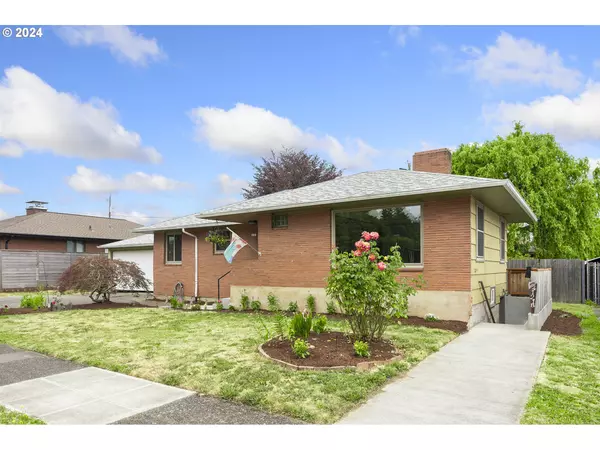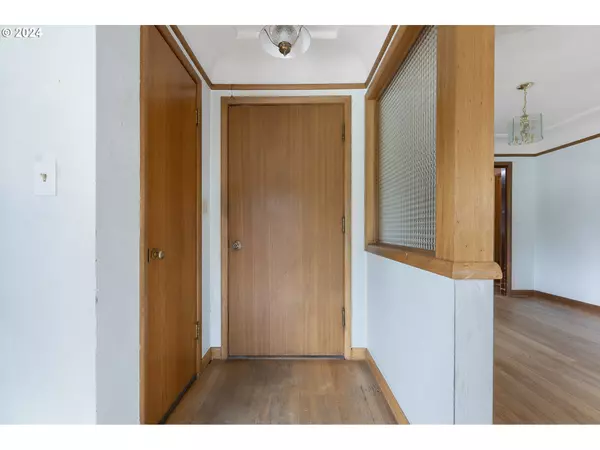Bought with Move Real Estate Inc
$599,900
$599,900
For more information regarding the value of a property, please contact us for a free consultation.
4 Beds
3 Baths
2,564 SqFt
SOLD DATE : 08/05/2024
Key Details
Sold Price $599,900
Property Type Single Family Home
Sub Type Single Family Residence
Listing Status Sold
Purchase Type For Sale
Square Footage 2,564 sqft
Price per Sqft $233
Subdivision Concordia Neighborhood
MLS Listing ID 24167423
Sold Date 08/05/24
Style Ranch
Bedrooms 4
Full Baths 3
Year Built 1953
Annual Tax Amount $6,713
Tax Year 2023
Lot Size 7,840 Sqft
Property Description
Mid-century jewel in NE! A rare opportunity to purchase a 3 bedroom, 2 full bath home with an additional 1 bed/1 bath permitted ADU. Major updates complete, with a price tag that leaves room to design the finishes as you please. Spacious living room with fireplace, tray ceiling, & wood floors. Open floor plan with seamless flow to formal dining room. Kitchen with breakfast nook, updated oven, vent hood, & refrigerator. Main level has two bedrooms, both with wood floors & built-in wood closets. The main level bathroom is a beautiful blend of modern conveniences & classic finishes. Lower level of main home is finished with ensuite bedroom, laundry room, & bonus room. The permitted ADU has large, main living space with fireplace. Stylish kitchen with shaker cabinets, stainless sink, refrigerator, & oven. ADU comes with its own stackable washer & dryer. Tons of potential for income generation, multi-generational living, guest suite, or living in while you update the main home. This home has tons of storage with a large attached garage & bonus attic space. Large, fenced backyard with covered patio, mature landscaping, & bonus storage shed. New sewer line, decommissioned oil tank, newer roof, newer furnace & A/C, & updated windows. Just 1/2 block to Fernhill Park & dog park. Minutes from shops and restaurants on NE 42nd & New Seasons. Currently in the Kennedy School neighborhood boundary, which gives you free access to their soaking pool - just in time for summer! Buyer to verify. This is the one you have been waiting for - two living spaces, location, & amazing price.
Location
State OR
County Multnomah
Area _142
Rooms
Basement Finished, Full Basement, Separate Living Quarters Apartment Aux Living Unit
Interior
Interior Features Accessory Dwelling Unit, Hardwood Floors, Washer Dryer
Heating Forced Air, Wall Heater
Cooling Central Air
Fireplaces Number 2
Fireplaces Type Gas, Wood Burning
Appliance Dishwasher, Disposal, Free Standing Gas Range, Range Hood, Stainless Steel Appliance, Tile
Exterior
Exterior Feature Covered Arena, Fenced, Porch, Tool Shed, Yard
Parking Features Attached
Garage Spaces 2.0
Roof Type Composition
Garage Yes
Building
Lot Description Level
Story 2
Sewer Public Sewer
Water Public Water
Level or Stories 2
Schools
Elementary Schools Rigler
Middle Schools Beaumont
High Schools Leodis Mcdaniel
Others
Senior Community No
Acceptable Financing CallListingAgent, Cash, Conventional
Listing Terms CallListingAgent, Cash, Conventional
Read Less Info
Want to know what your home might be worth? Contact us for a FREE valuation!

Our team is ready to help you sell your home for the highest possible price ASAP









