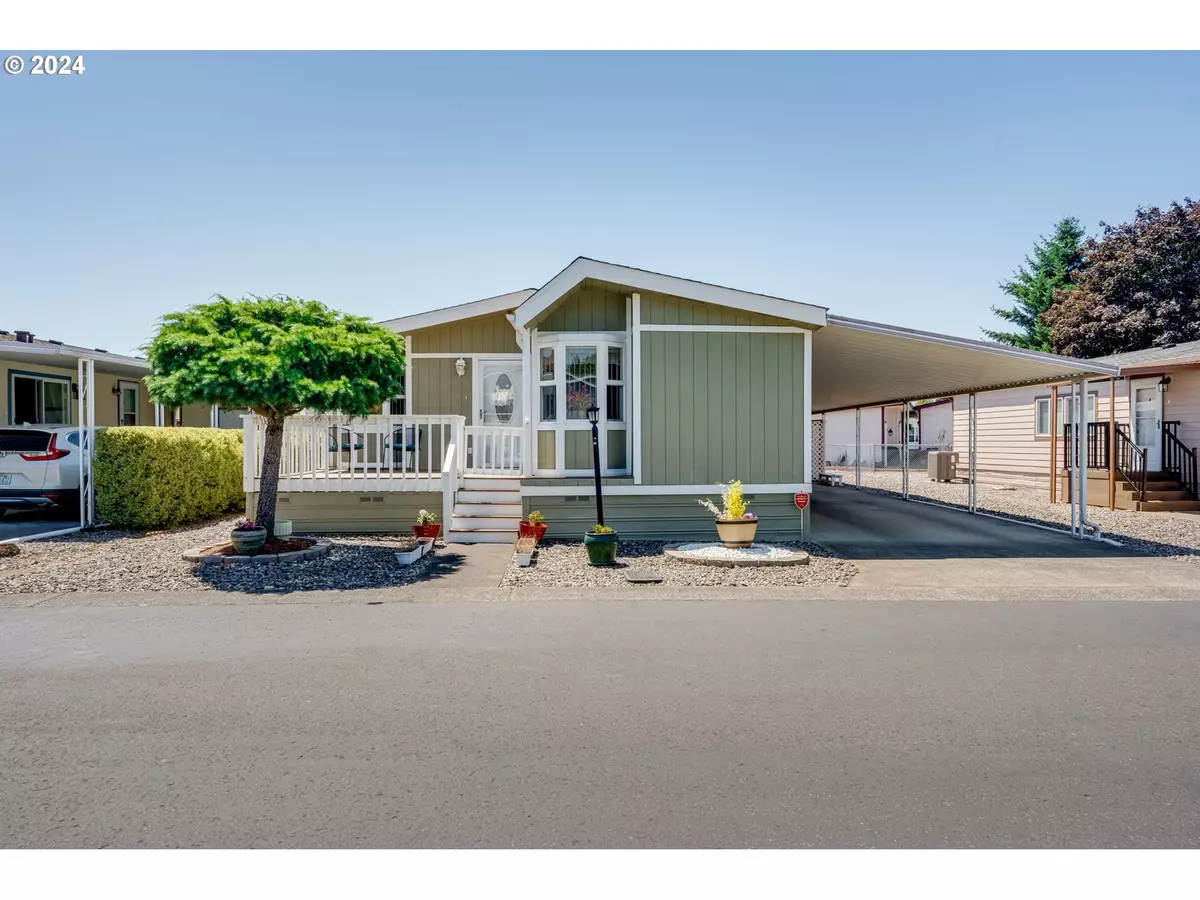Bought with Berkshire Hathaway HomeServices NW Real Estate
$197,000
$205,000
3.9%For more information regarding the value of a property, please contact us for a free consultation.
3 Beds
2 Baths
1,635 SqFt
SOLD DATE : 08/05/2024
Key Details
Sold Price $197,000
Property Type Manufactured Home
Sub Type Manufactured Homein Park
Listing Status Sold
Purchase Type For Sale
Square Footage 1,635 sqft
Price per Sqft $120
Subdivision Creekside Estates
MLS Listing ID 24470831
Sold Date 08/05/24
Style Double Wide Manufactured
Bedrooms 3
Full Baths 2
Land Lease Amount 836.0
Year Built 1988
Annual Tax Amount $463
Tax Year 2023
Property Description
Located in one of the most desireable 55+ parks in Clark County, this home is flooded with natural light. The eat-in kitchen features newer appliances and a custom dining booth. There is a formal dining area for larger gatherings. All appliances are included. Nice sized storage shed can be used as a small work shop or craft area. The home is well placed in the park with the mail boxes and guest parking nearby. Newer top of the line HVAC. The clubhouse offers a library, heated pool and spa, party room with amazing kitchen, meeting room and work out room. Many park activities to join if desired. RV parking available for a nominal fee.
Location
State WA
County Clark
Area _22
Rooms
Basement Crawl Space
Interior
Interior Features Laminate Flooring, Vaulted Ceiling, Wallto Wall Carpet, Washer Dryer
Heating Heat Pump
Cooling Heat Pump
Appliance Cooktop, Dishwasher, Free Standing Refrigerator, Pantry, Stainless Steel Appliance
Exterior
Exterior Feature Deck, Porch, Yard
Roof Type Composition
Garage No
Building
Lot Description Level
Story 1
Foundation Concrete Perimeter
Sewer Public Sewer
Water Public Water
Level or Stories 1
Schools
Elementary Schools Image
Middle Schools Covington
High Schools Heritage
Others
Senior Community Yes
Acceptable Financing Cash, FMHALoan
Listing Terms Cash, FMHALoan
Read Less Info
Want to know what your home might be worth? Contact us for a FREE valuation!

Our team is ready to help you sell your home for the highest possible price ASAP









