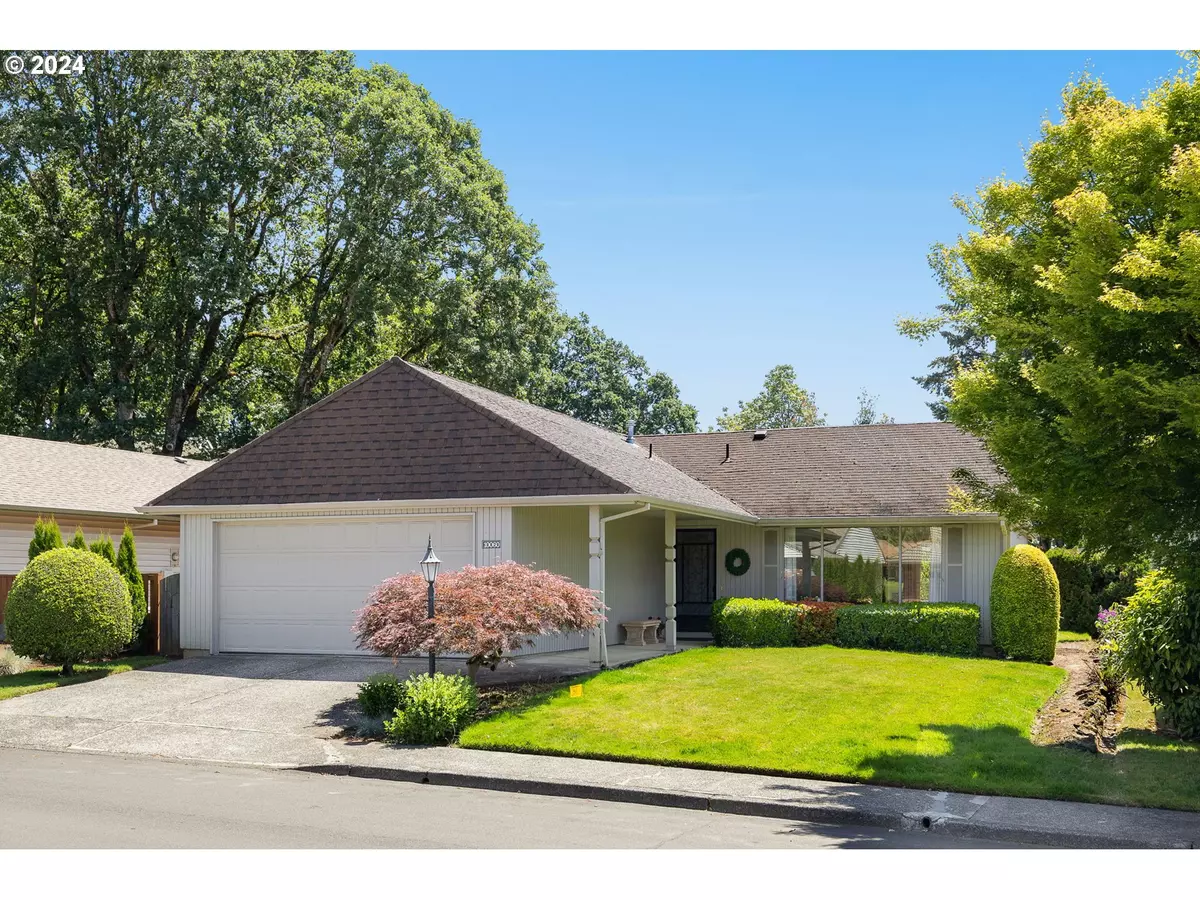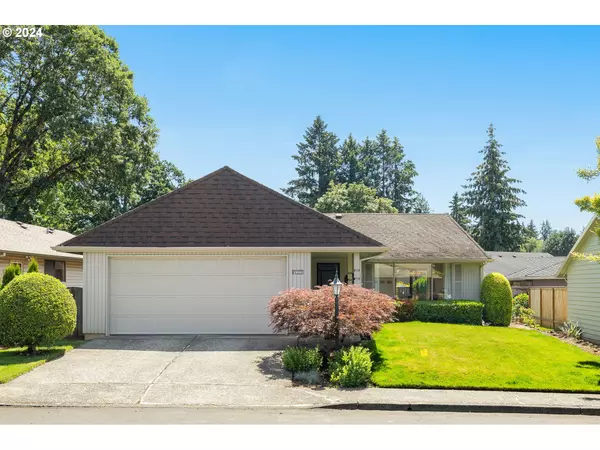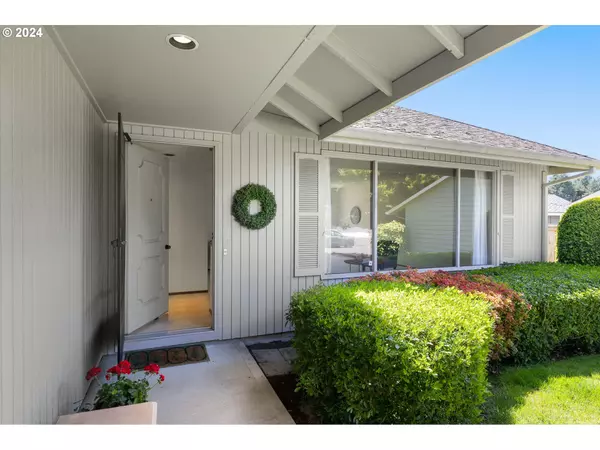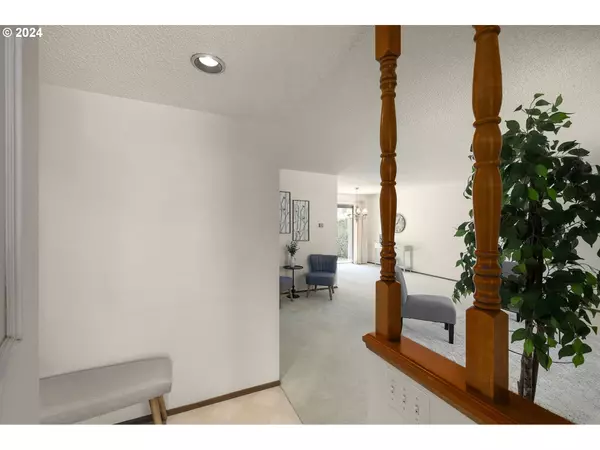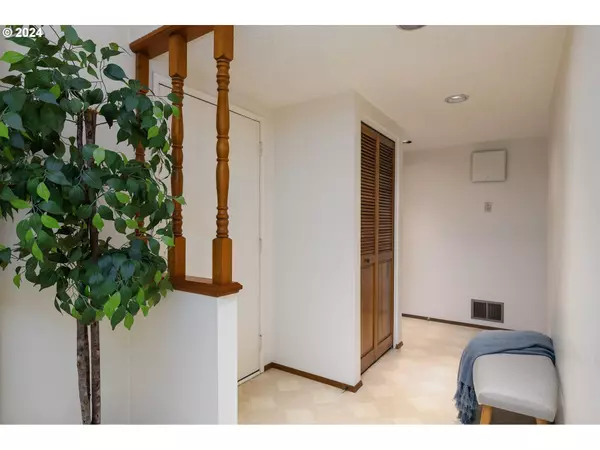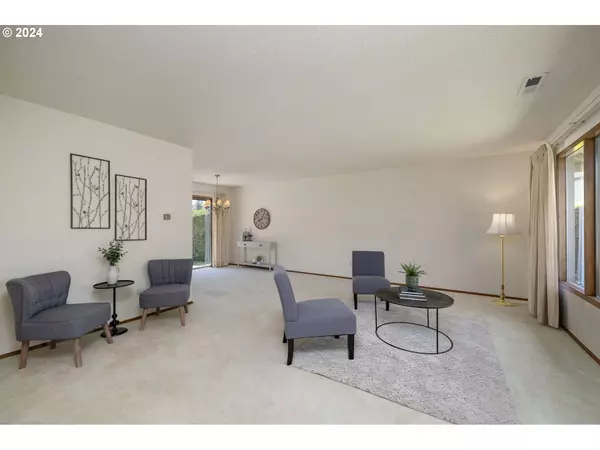Bought with RE/MAX Equity Group
$500,000
$525,000
4.8%For more information regarding the value of a property, please contact us for a free consultation.
2 Beds
2 Baths
1,228 SqFt
SOLD DATE : 08/02/2024
Key Details
Sold Price $500,000
Property Type Single Family Home
Sub Type Single Family Residence
Listing Status Sold
Purchase Type For Sale
Square Footage 1,228 sqft
Price per Sqft $407
Subdivision Summerfield
MLS Listing ID 24518284
Sold Date 08/02/24
Style Stories1, Ranch
Bedrooms 2
Full Baths 2
Condo Fees $700
HOA Fees $58/ann
Year Built 1974
Annual Tax Amount $4,409
Tax Year 2023
Lot Size 6,098 Sqft
Property Description
Discover this must-see single-level home in Summerfield's vibrant 55+ community! This delightful home offers a spacious yard with a beautifully landscaped garden, creating a serene and private retreat just for you. Step inside and experience the seamless, easy floor plan, perfect for entertaining and comfortable everyday living. The inviting living and dining rooms are flooded with natural light, creating a warm and welcoming ambiance. A perfectly sized kitchen features a charming dining nook where you can enjoy morning coffee, watching nature wake up with you! Ample counter space and cabinets provide a place for the family chef?s cooking tools and gadgets.Retreat to the primary suite at the rear of the house, a serene oasis with a large walk-in closet and a slider to the patio, perfect for enjoying the outdoor sanctuary just steps away. A cozy second bedroom awaits your guests, or could be your private office or den. Need some fresh air? Step into your secluded haven and immerse yourself in the beauty of nature. The larger-than-average, sun-filled fenced backyard provides space for gardening, play for visiting family, or even potential expansion. A covered patio offers al-fresco dining and a shady spot for reading that novel! The attached 2- car garage comes complete with built-in cabinets perfect for organizing your work tools, holiday decorations, bulky items. A long countertop with sink provides a work place for projects.
Location
State OR
County Washington
Area _151
Rooms
Basement Crawl Space
Interior
Interior Features Garage Door Opener, Laundry, Vinyl Floor, Wallto Wall Carpet, Washer Dryer
Heating Forced Air
Cooling Central Air, Wall Unit
Appliance Builtin Oven, Builtin Range, Dishwasher, Disposal, Free Standing Refrigerator
Exterior
Exterior Feature Covered Patio, Fenced, Garden, Patio, Porch, Sprinkler, Yard
Parking Features Attached
Garage Spaces 2.0
View Golf Course
Roof Type Composition
Garage Yes
Building
Lot Description Level
Story 1
Sewer Public Sewer
Water Public Water
Level or Stories 1
Schools
Elementary Schools Templeton
Middle Schools Twality
High Schools Tigard
Others
HOA Name Summerfield Civic Assoc $2,000 1-time buyer move in fee. $700/pp/yr. Golf optional.
Senior Community Yes
Acceptable Financing Cash, Conventional, FHA, VALoan
Listing Terms Cash, Conventional, FHA, VALoan
Read Less Info
Want to know what your home might be worth? Contact us for a FREE valuation!

Our team is ready to help you sell your home for the highest possible price ASAP



