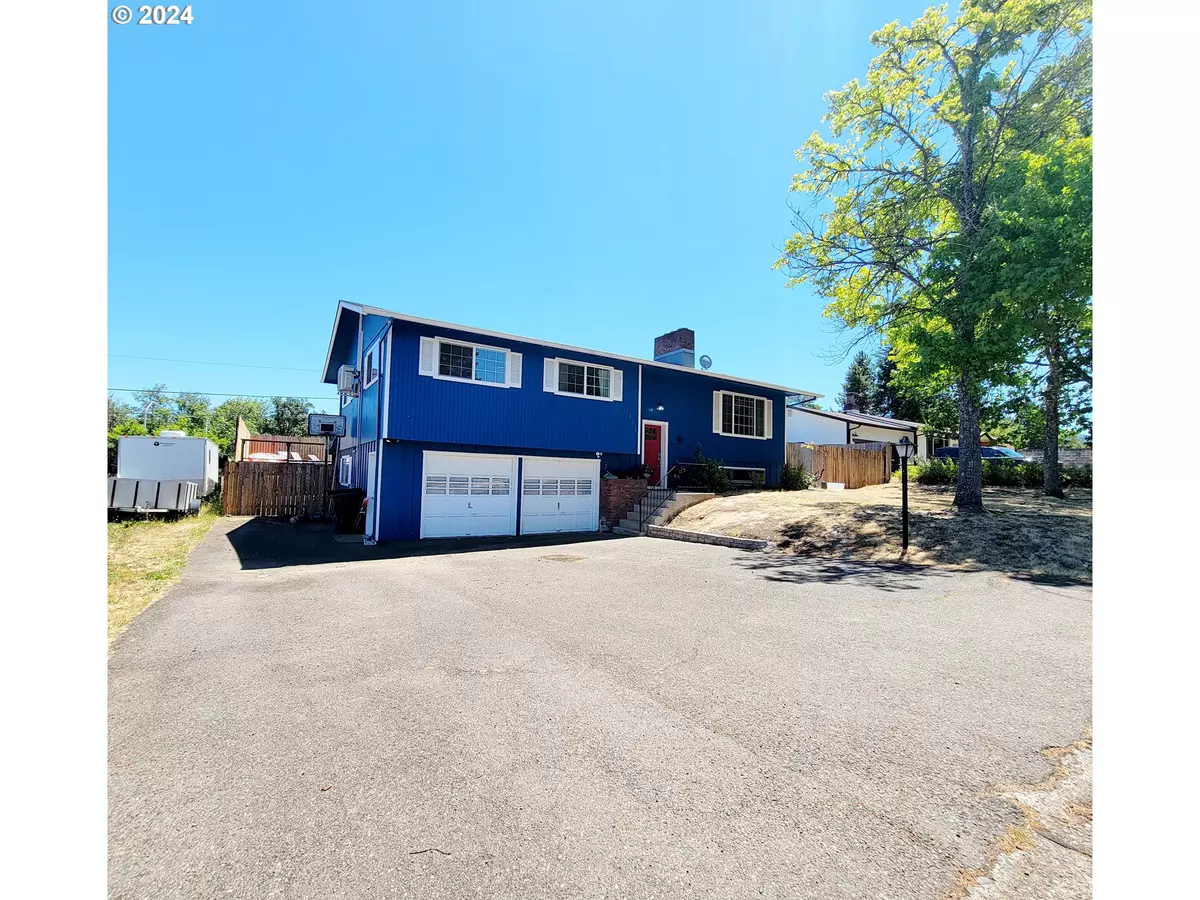Bought with Keller Williams Southern Oregon-Umpqua Valley
$455,000
$469,900
3.2%For more information regarding the value of a property, please contact us for a free consultation.
3 Beds
2 Baths
2,024 SqFt
SOLD DATE : 08/02/2024
Key Details
Sold Price $455,000
Property Type Single Family Home
Sub Type Single Family Residence
Listing Status Sold
Purchase Type For Sale
Square Footage 2,024 sqft
Price per Sqft $224
MLS Listing ID 24196948
Sold Date 08/02/24
Style Stories2, Split
Bedrooms 3
Full Baths 2
Year Built 1968
Annual Tax Amount $3,245
Tax Year 2023
Lot Size 9,583 Sqft
Property Description
FULLY FURNISHED & UP TO 1% SELLERS' CONTRIBUTION TOWARDS BUYERS' CLOSING COSTS AND PRE-PAIDS. MUST SEE to appreciate! Don't miss the opportunity to call this beautifully remodeled Hucrest 3 bedroom 2 bath home with a salt water swimming pool and huge yard yours! This newly updated home includes a completely remodeled kitchen with granite and quartz counters, new cabinets, luxury vinyl plank flooring, farm sink, and stainless steel appliances. Custom tile in both bathrooms, a fabulous laundry station, new mini-split, new tankless hot water heater, and updated plumbing and smart electrical are throughout the home. Downstairs is an amazing bonus room/office space/potential owner's suite with a fireplace and luxury vinyl flooring. The roof and exterior paint are less than 10 years old. NEW heating and cooling system has 3 1/2 years remaining on warranty. New windows and interior doors are installed throughout. A new cedar fence creates privacy and encompasses the very large backyard to create privacy to enjoy your fire pit, raised garden beds, shed, covered deck, owner's bedroom deck, and new expansive composite deck surrounding the pool. If you're looking for an outdoor entertainment area, this home has it all!*King bed in main bedroom, computers, monitors, snow boards, and family photos are excluded in furnishings. All large furniture included, other personal items and decor are negotiable.
Location
State OR
County Douglas
Area _252
Rooms
Basement Daylight, Finished
Interior
Interior Features Ceiling Fan, Garage Door Opener, Laundry, Luxury Vinyl Plank, Washer Dryer
Heating Forced Air
Cooling Central Air, Mini Split
Fireplaces Number 2
Fireplaces Type Wood Burning
Appliance Builtin Oven, Builtin Range, Convection Oven, Cook Island, Cooktop, Dishwasher, Disposal, Double Oven, E N E R G Y S T A R Qualified Appliances, Free Standing Refrigerator, Gas Appliances, Microwave, Plumbed For Ice Maker, Quartz, Range Hood, Stainless Steel Appliance
Exterior
Exterior Feature Above Ground Pool, Covered Deck, Deck, Fenced, Fire Pit, Raised Beds, R V Parking, R V Boat Storage, Tool Shed, Yard
Parking Features ExtraDeep, Oversized, TuckUnder
Garage Spaces 2.0
View Mountain, Trees Woods, Valley
Roof Type Composition
Garage Yes
Building
Lot Description Gentle Sloping, Level
Story 2
Sewer Public Sewer
Water Public Water
Level or Stories 2
Schools
Elementary Schools Hucrest
Middle Schools Joseph Lane
High Schools Roseburg
Others
Senior Community No
Acceptable Financing Cash, Conventional, FHA, VALoan
Listing Terms Cash, Conventional, FHA, VALoan
Read Less Info
Want to know what your home might be worth? Contact us for a FREE valuation!

Our team is ready to help you sell your home for the highest possible price ASAP









