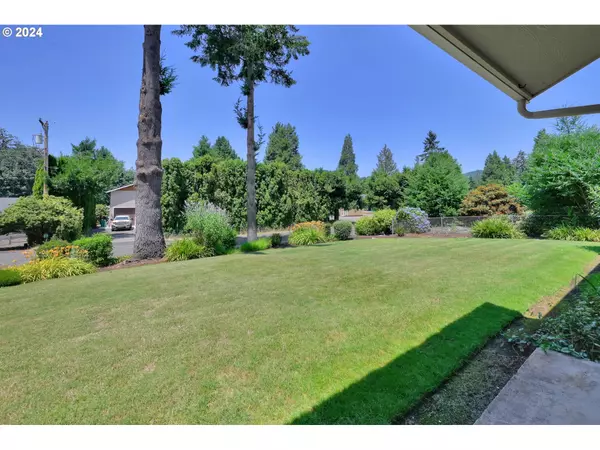Bought with Windermere RE Lane County
$487,000
$485,000
0.4%For more information regarding the value of a property, please contact us for a free consultation.
3 Beds
2.1 Baths
1,371 SqFt
SOLD DATE : 08/02/2024
Key Details
Sold Price $487,000
Property Type Single Family Home
Sub Type Single Family Residence
Listing Status Sold
Purchase Type For Sale
Square Footage 1,371 sqft
Price per Sqft $355
MLS Listing ID 24529523
Sold Date 08/02/24
Style Stories1, Ranch
Bedrooms 3
Full Baths 2
Year Built 1965
Annual Tax Amount $2,193
Tax Year 2023
Lot Size 0.310 Acres
Property Description
This 3-bedroom, 2.5-bath charmer in the outstanding Madrone neighborhood sits on a generously sized 1/3 of an acre lot, and features 1,371 square feet of living space! The home is within walking distance to Deerhorn park, McKenzie River fishing, boat launch and so much more and features wonderful views, leaving you feeling a world away from it all, and only moments to town. The kitchen features beautiful and bright maple cabinets, ample counter space with granite countertops and tile floors, along with a dining area, extended office space with cabinets. The spacious primary suite features sliding doors to the beauty beyond and a full bathroom. Two additional bedrooms. Expansive backyard is perfect for the hobby gardener and a blank slate for your imagination! Garage has additional shelving and handy workbench. Expand the driveway and add RV parking...Enjoy low taxes on this slice of heaven only moments to Thurston shopping. Schedule your private tour today!
Location
State OR
County Lane
Area _233
Rooms
Basement Crawl Space
Interior
Interior Features Ceiling Fan, Garage Door Opener, Granite, Tile Floor, Vinyl Floor, Wallto Wall Carpet, Wood Floors
Heating Zoned
Cooling None
Appliance Dishwasher, Free Standing Range, Free Standing Refrigerator, Granite, Island, Microwave, Stainless Steel Appliance, Tile
Exterior
Exterior Feature Covered Patio, Dog Run, Fenced, Patio, Porch, Sprinkler, Yard
Parking Features Attached
Garage Spaces 2.0
View Trees Woods
Roof Type Composition
Garage Yes
Building
Lot Description Level, Private, Trees
Story 1
Foundation Concrete Perimeter
Sewer Septic Tank
Water Community
Level or Stories 1
Schools
Elementary Schools Walterville
Middle Schools Thurston
High Schools Thurston
Others
Senior Community No
Acceptable Financing CallListingAgent, Cash, Conventional, FHA, VALoan
Listing Terms CallListingAgent, Cash, Conventional, FHA, VALoan
Read Less Info
Want to know what your home might be worth? Contact us for a FREE valuation!

Our team is ready to help you sell your home for the highest possible price ASAP









