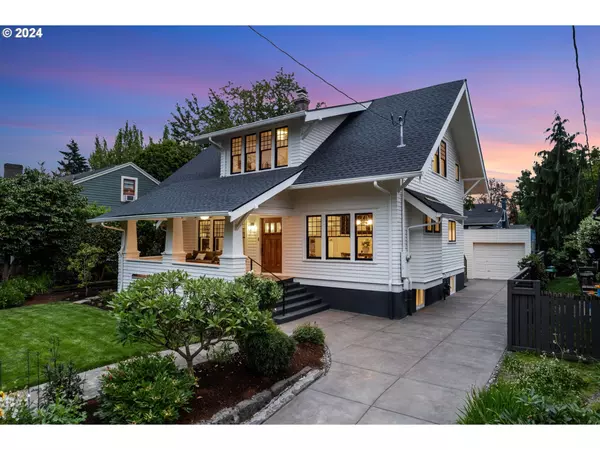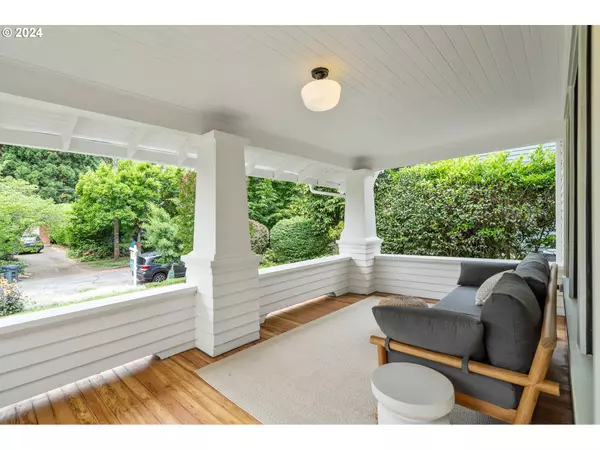Bought with RE/MAX Equity Group
$1,625,000
$1,650,000
1.5%For more information regarding the value of a property, please contact us for a free consultation.
6 Beds
3.1 Baths
3,311 SqFt
SOLD DATE : 08/02/2024
Key Details
Sold Price $1,625,000
Property Type Single Family Home
Sub Type Single Family Residence
Listing Status Sold
Purchase Type For Sale
Square Footage 3,311 sqft
Price per Sqft $490
MLS Listing ID 24621456
Sold Date 08/02/24
Style Stories2, Bungalow
Bedrooms 6
Full Baths 3
Year Built 1911
Annual Tax Amount $8,425
Tax Year 2023
Lot Size 5,227 Sqft
Property Description
Elevate your living experience with P-Town Partners beautifully and meticulously restored classic home! Superior materials and craftsmanship have been used to create a truly exceptional living space, coupled with Grant High School, and a Beverly Cleary address, this is a home suitable for generations to come.The gourmet kitchen is equipped with JennAir's 36" Rise Gas Professional Range and handpicked gold accented fixtures to match, along with a paneled fridge, appliance garage, slab counters and backsplash, custom cabinets, and a breakfast nook with a built-in bench and additional pull-out storage.Located on the main level, the primary suite includes a generous walk-in closet and a luxurious en-suite with reeded oak cabinets, large soaking tub, and walk-in shower. Upstairs you'll find 3 bedrooms with oversized closets and 1 bathroom. A fully finished basement with 2 bedrooms, 1 bathroom, large family room and laundry room.P-Town Partners spared no expense during this renovation; New roof, new gutters, and fully upgraded mechanical, electrical and plumbing which includes a new water main and waste line along with two furnaces and two AC units giving you independent climate control to ensure that each floor is comfortable.The exterior was thoughtfully landscaped to ensure seamless integration with the surrounding environment, including planting mature trees for enhanced privacy, along with a new driveway and a new backyard patio.Come experience unparalleled luxury living blending modern conveniences with the allure of historical design, exquisite finishes, and a highly efficient floor plan.
Location
State OR
County Multnomah
Area _142
Rooms
Basement Finished
Interior
Interior Features Garage Door Opener, Hardwood Floors, High Ceilings, Laundry, Marble, Soaking Tub, Tile Floor, Vaulted Ceiling, Wainscoting, Wallto Wall Carpet
Heating Forced Air
Cooling Central Air
Fireplaces Number 1
Fireplaces Type Wood Burning
Appliance Appliance Garage, Builtin Range, Builtin Refrigerator, Convection Oven, Dishwasher, Disposal, Gas Appliances, Marble, Pantry, Tile
Exterior
Exterior Feature Fenced, Garden, Patio, Porch, Yard
Parking Features Detached
Garage Spaces 1.0
Roof Type Composition
Garage Yes
Building
Story 3
Sewer Public Sewer
Water Public Water
Level or Stories 3
Schools
Elementary Schools Beverly Cleary
Middle Schools Beverly Cleary
High Schools Grant
Others
Senior Community No
Acceptable Financing Cash, Conventional, FHA, VALoan
Listing Terms Cash, Conventional, FHA, VALoan
Read Less Info
Want to know what your home might be worth? Contact us for a FREE valuation!

Our team is ready to help you sell your home for the highest possible price ASAP









