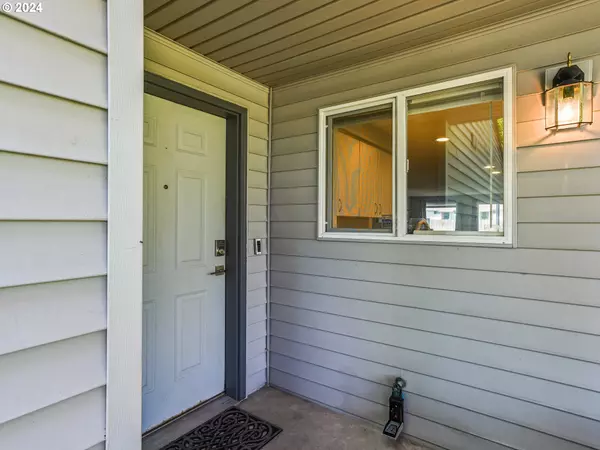Bought with Kelly Right Real Estate of Seattle LLC
$325,000
$325,000
For more information regarding the value of a property, please contact us for a free consultation.
2 Beds
2.1 Baths
1,491 SqFt
SOLD DATE : 08/02/2024
Key Details
Sold Price $325,000
Property Type Condo
Sub Type Condominium
Listing Status Sold
Purchase Type For Sale
Square Footage 1,491 sqft
Price per Sqft $217
MLS Listing ID 24221161
Sold Date 08/02/24
Style Stories2, Common Wall
Bedrooms 2
Full Baths 2
Condo Fees $383
HOA Fees $383/mo
Year Built 1998
Annual Tax Amount $2,527
Tax Year 2023
Property Description
This inviting property boasts convenient keyless entry, complemented by recessed lighting and resilient vinyl flooring. The Great room concept seamlessly integrates the family room, featuring slider access to the patio and yard, and the kitchen, equipped with ample white cabinetry, and further enhanced by recessed lighting. The adjacent dining area with recessed lighting and laminate floor. Carpeted staircase ascending to the upper level, the primary en-suite impresses with its spaciousness, double closets, and laminate flooring, while the accompanying bathroom offers a single sink vanity and a combination soak tub and shower. An additional bedroom shares this level, featuring laminate flooring and recessed lighting. The powder room on the main level and a full bath on the upper level offer convenience and functionality. Interior features include a cohesive great room, a generously sized family room, and a Laundry Closet on the main level. Flooring varies between laminate, vinyl, and carpet, ensuring both durability and aesthetic appeal. Abundant storage solutions further enhance the property's practicality. Externally, the residence offers a covered front porch for relaxation, a patio, and a yard for outdoor enjoyment. The 1-car garage with shelving provides storage space, while the corner lot is landscaped and equipped with front sprinklers for easy maintenance and curb appeal.
Location
State WA
County Clark
Area _12
Rooms
Basement Crawl Space
Interior
Interior Features Garage Door Opener, Laminate Flooring, Laundry, Soaking Tub, Vinyl Floor, Wallto Wall Carpet
Heating Heat Pump, Mini Split, Zoned
Cooling Heat Pump, Mini Split
Appliance Dishwasher, Disposal, Free Standing Range, Free Standing Refrigerator, Range Hood, Stainless Steel Appliance
Exterior
Exterior Feature Fenced, Patio, Porch, Sprinkler, Yard
Parking Features Attached
Garage Spaces 1.0
Roof Type Composition
Garage Yes
Building
Lot Description Corner Lot, Level
Story 2
Sewer Public Sewer
Water Public Water
Level or Stories 2
Schools
Elementary Schools Roosevelt
Middle Schools Mcloughlin
High Schools Fort Vancouver
Others
Senior Community No
Acceptable Financing Cash, Conventional, FHA, VALoan
Listing Terms Cash, Conventional, FHA, VALoan
Read Less Info
Want to know what your home might be worth? Contact us for a FREE valuation!

Our team is ready to help you sell your home for the highest possible price ASAP









