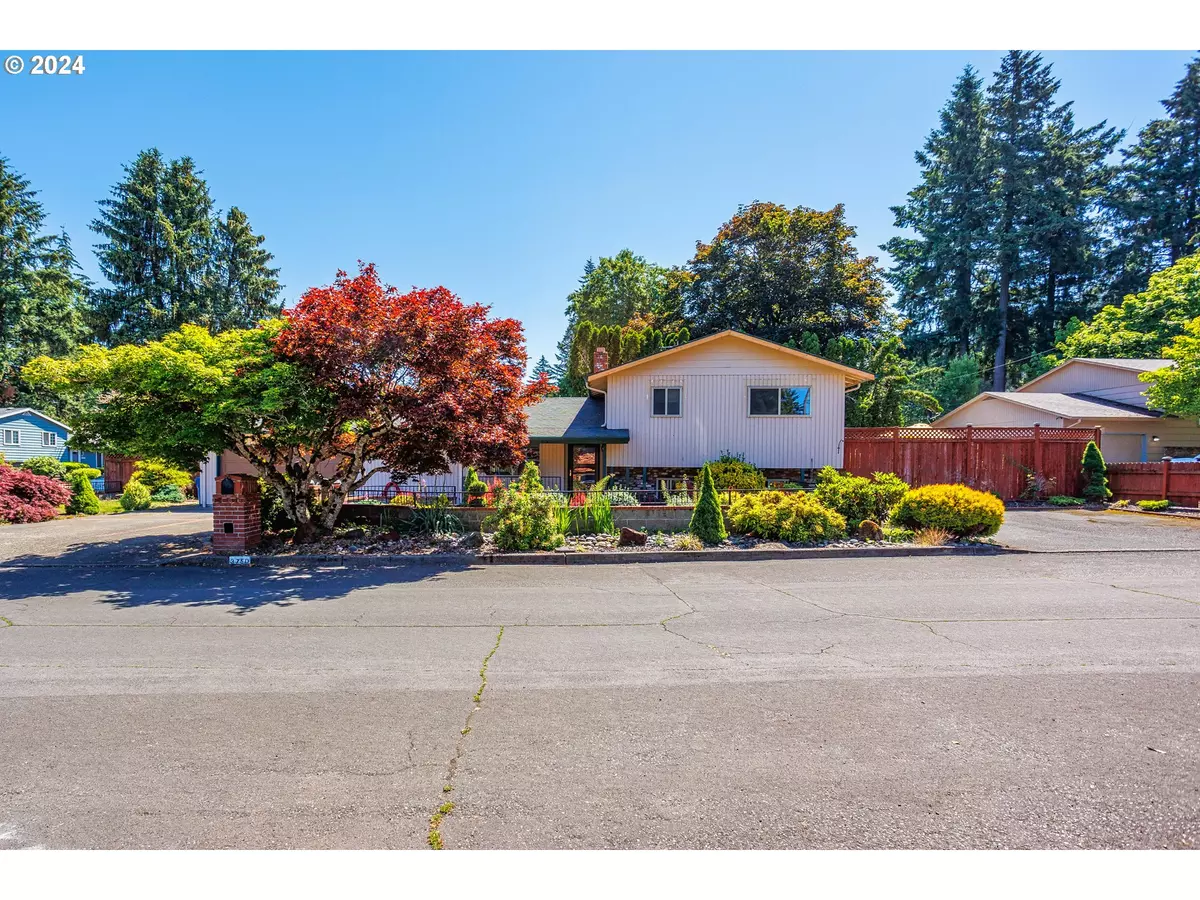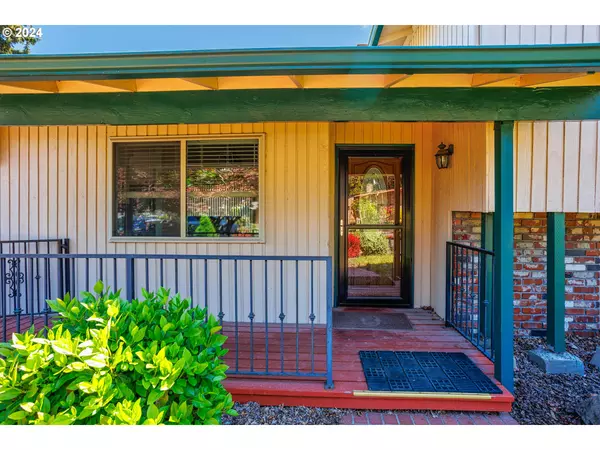Bought with Reger Homes, LLC
$467,500
$462,000
1.2%For more information regarding the value of a property, please contact us for a free consultation.
3 Beds
2.1 Baths
1,720 SqFt
SOLD DATE : 07/31/2024
Key Details
Sold Price $467,500
Property Type Single Family Home
Sub Type Single Family Residence
Listing Status Sold
Purchase Type For Sale
Square Footage 1,720 sqft
Price per Sqft $271
MLS Listing ID 24671427
Sold Date 07/31/24
Style Tri Level
Bedrooms 3
Full Baths 2
Year Built 1971
Annual Tax Amount $5,558
Tax Year 2023
Lot Size 7,840 Sqft
Property Description
Welcome to your stunning tri-level home located on a spacious corner lot. This home is situated with the majestic Powell Butte as its backdrop, this home offers a peaceful and serene setting for its lucky residents. This charming 3 bedroom, 2 and a half bath home features newly installed carpet and fresh paint throughout, making it move-in ready for its new owners. The main level boasts a spacious living room with a wood stove fireplace, a formal dining area, and a cozy kitchen. The lower level of the home features a full basement complete with a wet bar, perfect for entertaining guests or simply relaxing after a long day. The expansive backyard provides ample space for outdoor activities and enjoying the beautiful views of the surrounding nature. Not to mention the gazebo in the backyard to enjoy the outdoors in any season. It even has an extra driveway for your RV! This home has been meticulously maintained and is ready for its next owner to make it their own. Schedule a showing today and make this your families dream home!
Location
State OR
County Multnomah
Area _143
Zoning R7A
Rooms
Basement Finished, Full Basement, Storage Space
Interior
Interior Features Garage Door Opener, Washer Dryer
Heating Baseboard
Cooling Mini Split
Fireplaces Number 2
Fireplaces Type Wood Burning
Appliance Free Standing Range, Free Standing Refrigerator
Exterior
Exterior Feature Deck, Garden, Gazebo, Raised Beds, R V Parking, Yard
Parking Features Attached
Garage Spaces 1.0
View Territorial
Roof Type Composition
Garage Yes
Building
Lot Description Corner Lot, Level
Story 2
Foundation Concrete Perimeter
Sewer Public Sewer
Water Public Water
Level or Stories 2
Schools
Elementary Schools Pleasant Valley
Middle Schools Centennial
High Schools Centennial
Others
Senior Community No
Acceptable Financing Cash, Conventional, FHA
Listing Terms Cash, Conventional, FHA
Read Less Info
Want to know what your home might be worth? Contact us for a FREE valuation!

Our team is ready to help you sell your home for the highest possible price ASAP








