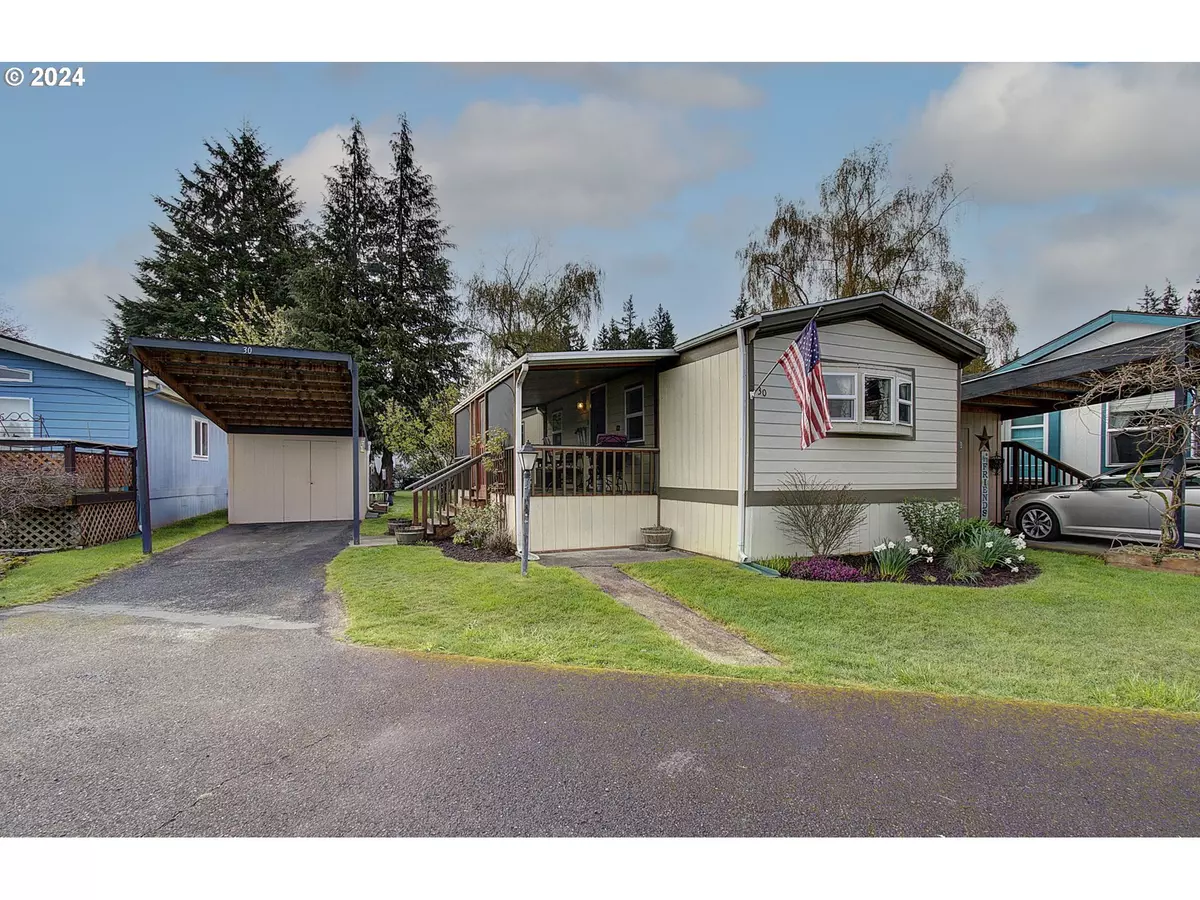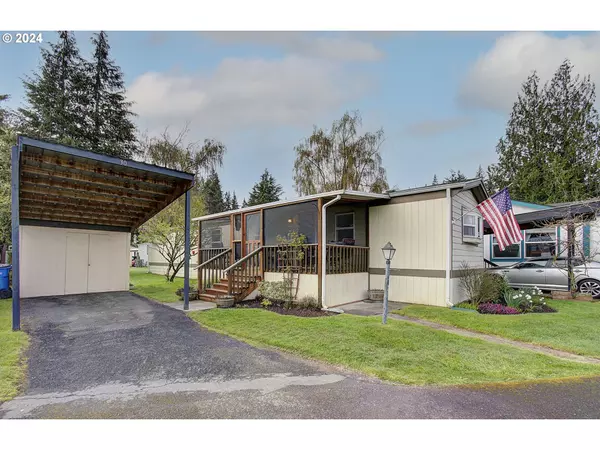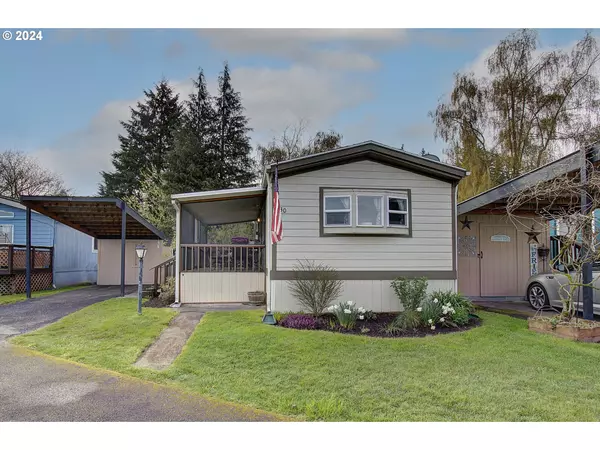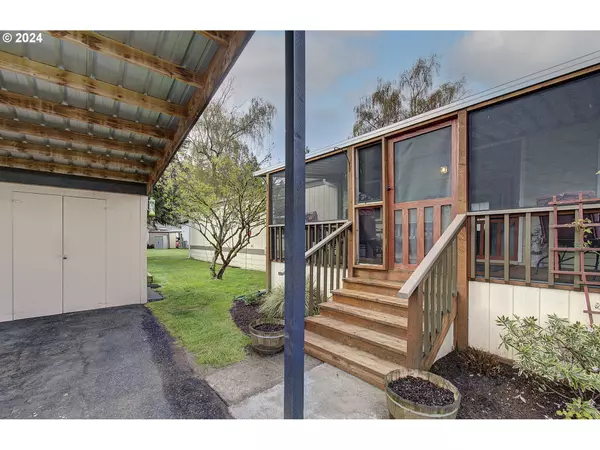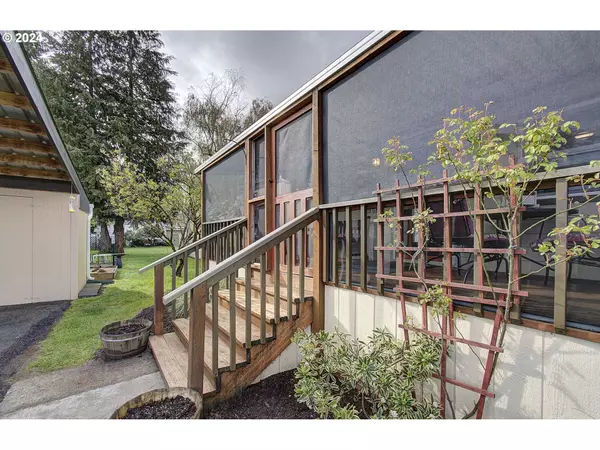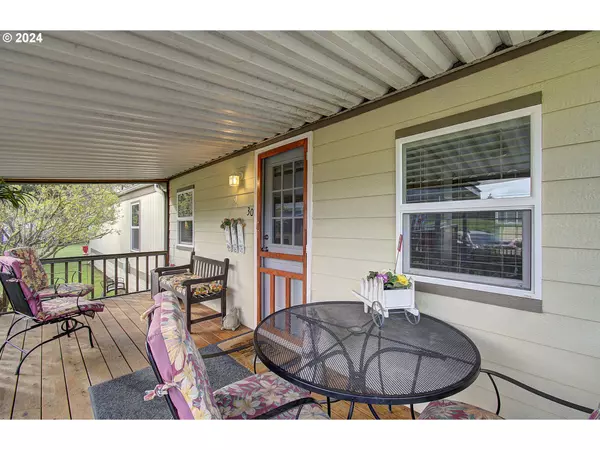Bought with Reger Homes LLC
$105,000
$105,000
For more information regarding the value of a property, please contact us for a free consultation.
2 Beds
1 Bath
966 SqFt
SOLD DATE : 08/01/2024
Key Details
Sold Price $105,000
Property Type Manufactured Home
Sub Type Manufactured Homein Park
Listing Status Sold
Purchase Type For Sale
Square Footage 966 sqft
Price per Sqft $108
Subdivision Green Mtn Mobile Ranch
MLS Listing ID 24533481
Sold Date 08/01/24
Style Manufactured Home, Single Wide Manufactured
Bedrooms 2
Full Baths 1
Land Lease Amount 745.0
Year Built 1989
Annual Tax Amount $337
Tax Year 2023
Property Description
A delightfully updated 2-bed, 1-bath, 966 SF single-wide manufactured home nestled in a 55+ community in East County! You'll love the screened-in porch! This charming home has many updates such as a heat pump & A/C, laminate flooring, siding, windows kitchen & bath fixtures, & interior paint. The roof & water heater were replaced in 2015. Kitchen appliances convey! This property includes a carport & shed. Ask your broker for the list of completed updates, which is uploaded to the MLS. Just 3.1 miles from shopping & restaurants! The space rent is $745 per month, and covers water, sewer, & road maintenance. Buyer must obtain park approval; leases are 1 yr minimum; $1000 security deposit. This community does not permit rentals. Indoor pets subject to park approval. Show this well-cared-for beauty today!
Location
State WA
County Clark
Area _26
Zoning R-10
Rooms
Basement None
Interior
Interior Features Laminate Flooring, Laundry
Heating Forced Air, Heat Pump
Cooling Heat Pump
Appliance Builtin Oven, Cooktop, Dishwasher, Free Standing Refrigerator, Pantry, Range Hood
Exterior
Exterior Feature Covered Deck, Private Road
Parking Features Carport
View Territorial
Roof Type Composition
Garage Yes
Building
Lot Description Leased Land, Level
Story 1
Foundation Skirting
Sewer Shared Septic
Water Shared Well
Level or Stories 1
Schools
Elementary Schools Pioneer
Middle Schools Frontier
High Schools Union
Others
Senior Community Yes
Acceptable Financing Cash, Conventional
Listing Terms Cash, Conventional
Read Less Info
Want to know what your home might be worth? Contact us for a FREE valuation!

Our team is ready to help you sell your home for the highest possible price ASAP



