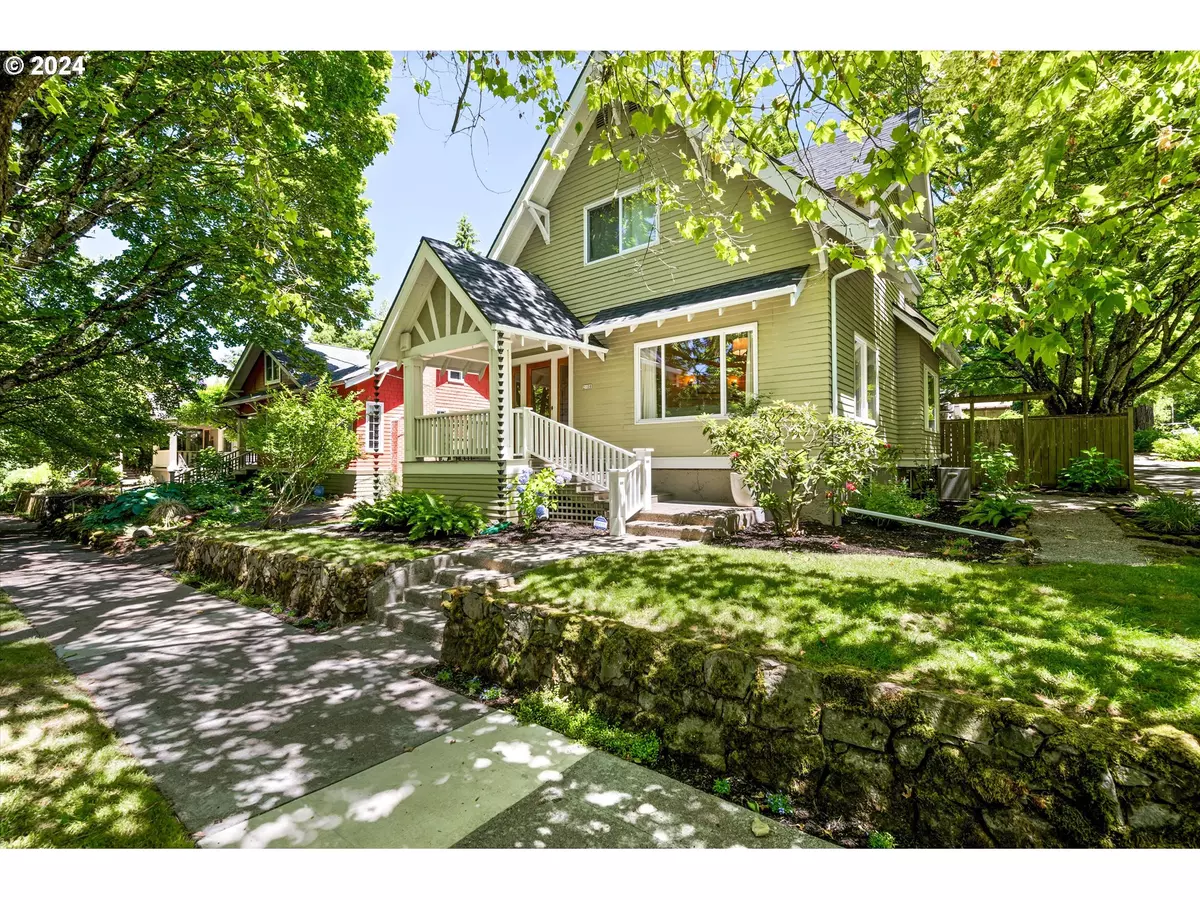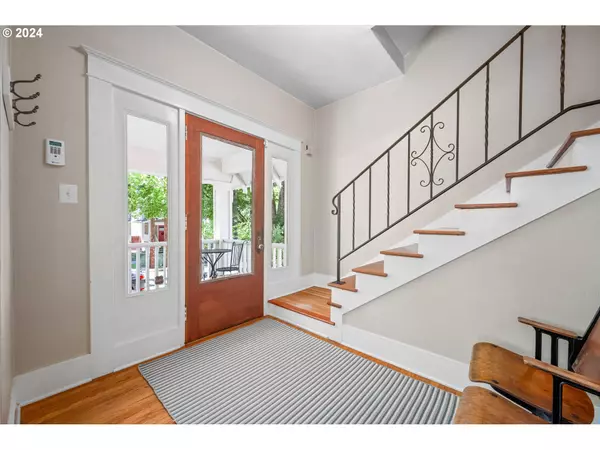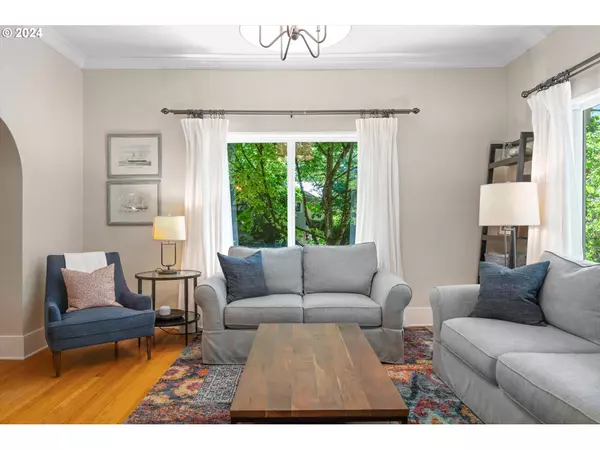Bought with Neighbors Realty
$825,000
$825,000
For more information regarding the value of a property, please contact us for a free consultation.
3 Beds
2.1 Baths
2,711 SqFt
SOLD DATE : 08/01/2024
Key Details
Sold Price $825,000
Property Type Single Family Home
Sub Type Single Family Residence
Listing Status Sold
Purchase Type For Sale
Square Footage 2,711 sqft
Price per Sqft $304
Subdivision Hollywood/Rose City
MLS Listing ID 24495565
Sold Date 08/01/24
Style Craftsman
Bedrooms 3
Full Baths 2
Year Built 1911
Annual Tax Amount $7,776
Tax Year 2023
Lot Size 5,227 Sqft
Property Description
Pride of ownership is abundant in this immaculate 1911 Craftsman! Nestled in the highly sought-after Hollywood district, this lovely home has hardwood floors throughout the main floor, high ceilings and a fireplace in the living room, perfect for those chilly Portland evenings. The formal dining room is ideal for entertaining with big south facing windows, and the main floor office/den is great flex space for work from home, play area, making music or just an extra hang out spot. The chef's kitchen is a culinary delight, featuring custom cabinetry, granite counters, a gas stove, and a quaint nook/pantry that makes meal preparation a joy. A convenient half bath is located on the main floor for guests. Excellent layout with three bedrooms plus nicely updated full bath upstairs including the large primary bedroom that has a unique and lovely step-down bed area with french doors. Venture to the finished basement where you'll find a versatile family room, a full bath with gorgeous tiled walk-in shower, laundry area and a fourth non-conforming bedroom, perfect for guests or hobbies. The oversized shady backyard is beautifully landscaped with trees creating dappled sunlight on the patio and deck. Hello summer!! So many updates through-out including a new algae resistant architectural roof in 2017, new Navien tankless water heater, new Lennox A/C, newer double paned windows, high-efficiency gas furnace and radon mitigation system. You'll immediately feel the love and care that has gone into every detail. Prepare to fall in love....
Location
State OR
County Multnomah
Area _142
Rooms
Basement Finished, Full Basement
Interior
Interior Features Granite, Hardwood Floors, Laundry, Tile Floor
Heating Forced Air95 Plus
Cooling Central Air
Fireplaces Number 1
Fireplaces Type Wood Burning
Appliance Dishwasher, Disposal, Free Standing Gas Range, Free Standing Refrigerator, Granite, Island, Range Hood, Stainless Steel Appliance, Tile
Exterior
Exterior Feature Deck, Fenced, Garden, Patio, Porch, Yard
Parking Features Detached
Garage Spaces 1.0
Roof Type Composition
Garage Yes
Building
Lot Description Corner Lot, Level, Private
Story 3
Foundation Concrete Perimeter
Sewer Public Sewer
Water Public Water
Level or Stories 3
Schools
Elementary Schools Rose City Park
Middle Schools Roseway Heights
High Schools Leodis Mcdaniel
Others
Senior Community No
Acceptable Financing Cash, Conventional, FHA, VALoan
Listing Terms Cash, Conventional, FHA, VALoan
Read Less Info
Want to know what your home might be worth? Contact us for a FREE valuation!

Our team is ready to help you sell your home for the highest possible price ASAP









