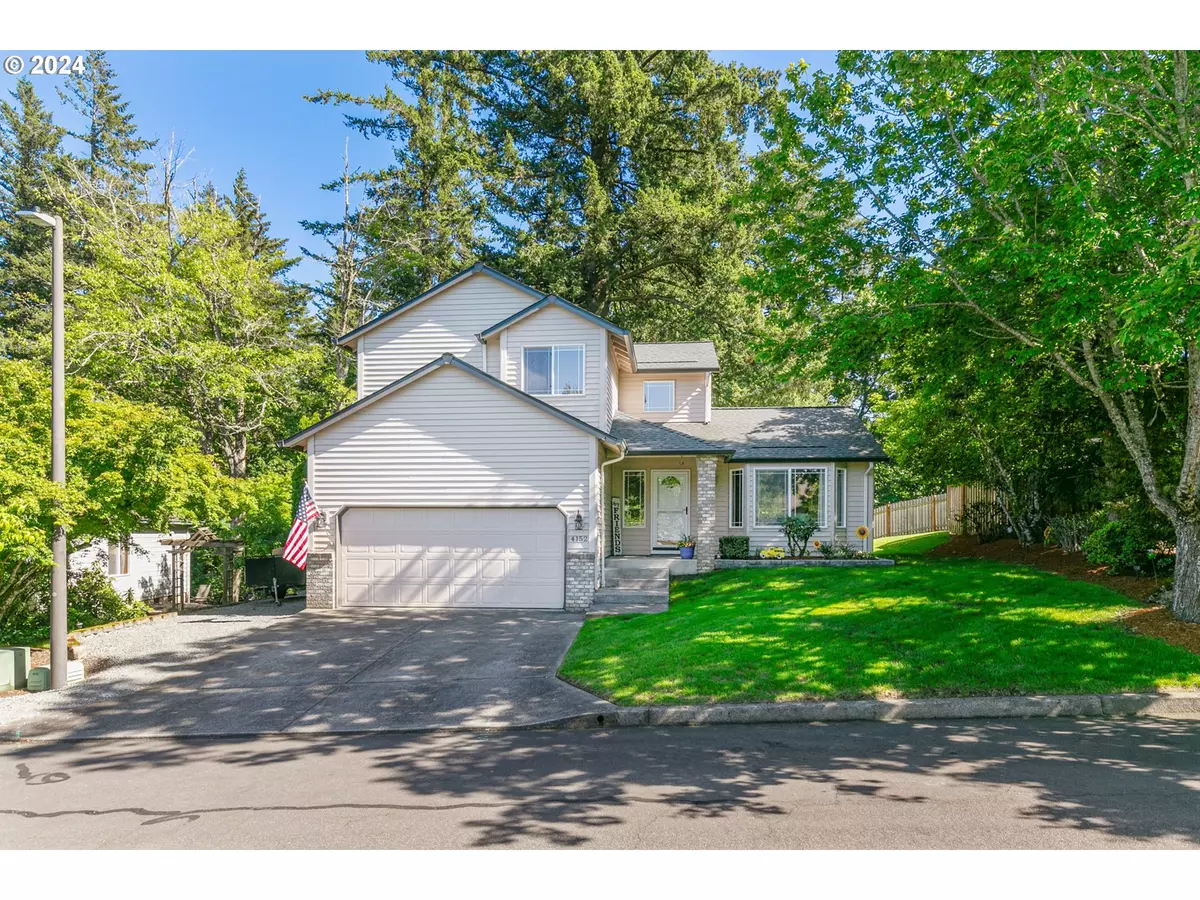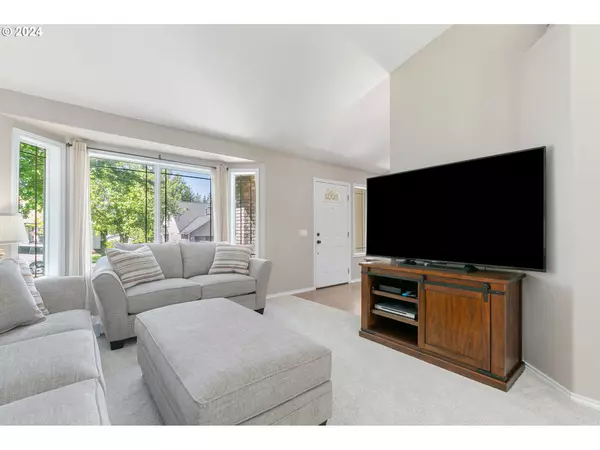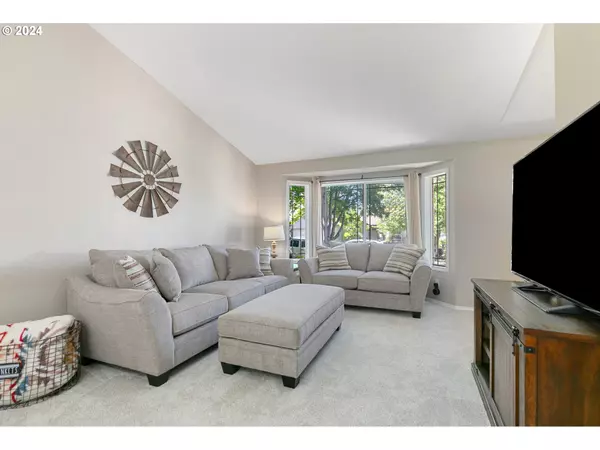Bought with Redfin
$528,000
$525,000
0.6%For more information regarding the value of a property, please contact us for a free consultation.
3 Beds
2.1 Baths
1,635 SqFt
SOLD DATE : 07/31/2024
Key Details
Sold Price $528,000
Property Type Single Family Home
Sub Type Single Family Residence
Listing Status Sold
Purchase Type For Sale
Square Footage 1,635 sqft
Price per Sqft $322
MLS Listing ID 24598215
Sold Date 07/31/24
Style Traditional
Bedrooms 3
Full Baths 2
Year Built 1995
Annual Tax Amount $4,665
Tax Year 2023
Lot Size 5,227 Sqft
Property Description
Indulge in a laid-back suburban lifestyle in this meticulously maintained Gresham home! Discover a bright, vibrant interior finished in freshly painted earth tones, vaulted ceilings, plush carpeting, and wide-plank flooring. Bay windows frame inspiring outdoor views across the open-concept living and dining areas. Steps away from the pendant-lit breakfast nook, you can snuggle around the family corner?s inviting fireplace. A complement of stainless steel appliances, ample cabinetry, a chic backsplash, and granite countertops await in the cheerful kitchen.Wake up in the restful comfort of the upstairs bedrooms, the grandest of which is the primary suite with its walk-in closet and refreshing ensuite with a step-in shower. Venture out to the tree-shaded deck ideal for relaxing or hosting weekend gatherings in seclusion, surrounded by wildlife and nature?s beauty. Additional perks include a detached shed, an attached 2-car garage, RV parking, and close proximity to downtown conveniences. Come for a tour while it?s still available!
Location
State OR
County Multnomah
Area _144
Zoning LDR
Interior
Heating Forced Air95 Plus
Cooling Central Air
Fireplaces Number 1
Fireplaces Type Gas
Appliance Disposal, Free Standing Range, Free Standing Refrigerator, Pantry, Tile
Exterior
Exterior Feature Deck
Parking Features Attached
Garage Spaces 2.0
View Territorial, Trees Woods
Roof Type Composition
Garage Yes
Building
Lot Description Level, Trees
Story 2
Sewer Public Sewer
Water Public Water
Level or Stories 2
Schools
Elementary Schools Hall
Middle Schools Gordon Russell
High Schools Sam Barlow
Others
Senior Community No
Acceptable Financing Cash, Conventional
Listing Terms Cash, Conventional
Read Less Info
Want to know what your home might be worth? Contact us for a FREE valuation!

Our team is ready to help you sell your home for the highest possible price ASAP









